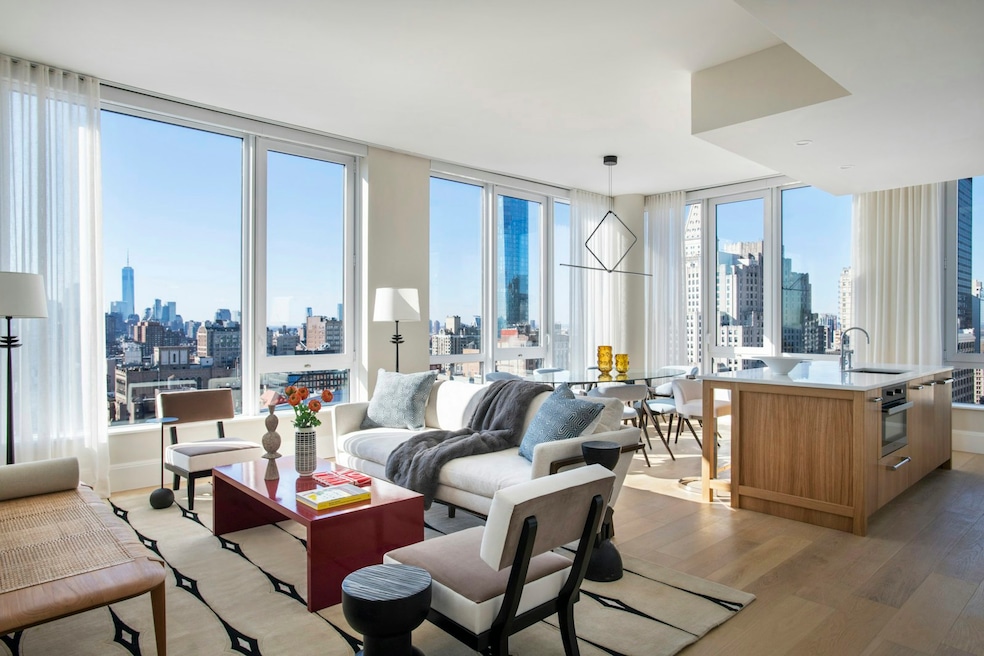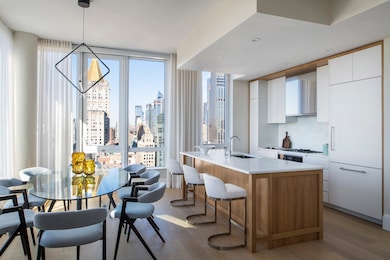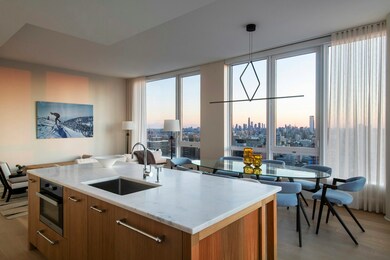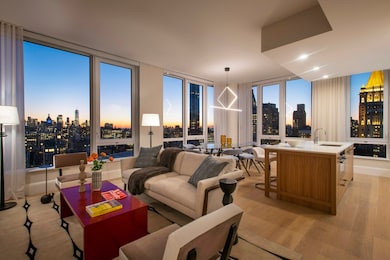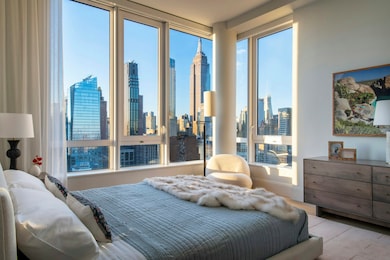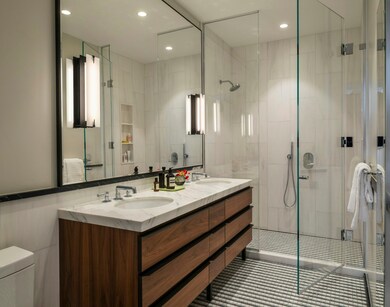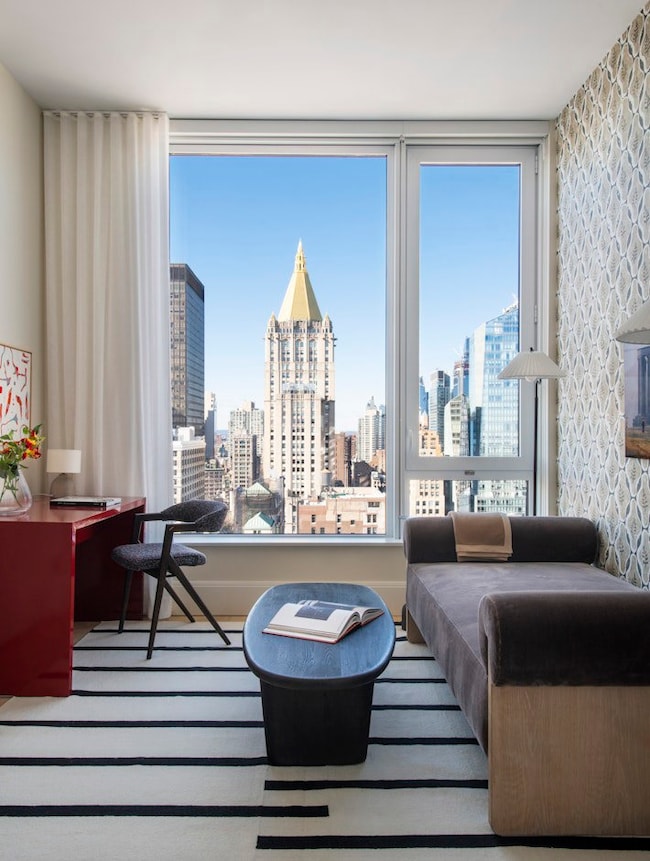
VU Condominiums 368 3rd Ave Unit 31 A New York, NY 10016
Rose Hill NeighborhoodEstimated payment $25,788/month
Highlights
- New Construction
- 4-minute walk to 28 Street (4,6 Line)
- Cooling Available
- P.S. 116 Mary Lindley Murray Rated A-
- River View
- 4-minute walk to Vincent F Albano Jr Playground
About This Home
Immediate Occupancy. Please contact us to schedule an in-person appointment or guided virtual tour of our on-site sales gallery and model residence.
Residence 31A is an impressive 3 bedroom, 3.5 bath home that boasts unparalleled New York City views through its Northern, Southern and Eastern exposures. With only two residences per floor, this exclusive offering provides both privacy and lavish living. The dramatic, corner great room affords an elegant setting for entertaining with a backdrop of iconic views that spans from the East River to the Freedom Tower.
VU's light and airy interiors are carefully crafted by renowned interior designer Paris Forino to complement soaring ceilings and panoramic city and East River views. Living spaces in soothing neutral tones with handsome accents create a sophisticated aesthetic. Kitchens at VU imbue a feeling of comfort and convenience. Appointed in a sophisticated and light palette of natural materials such as marble, bleached oak, and white lacquer, outfitted with Miele appliances, they are a chef's dream. Spacious primary bathrooms feel like a tranquil spa getaway with walls clad in oversized soft white marble tiles and an intricate mosaic floor pattern comprising of three different marbles. Sinks and showers are complimented by The Grace Collection, Paris Forino's custom line of faucets and fixtures for Waterworks in polished chrome, produced exclusively for VU New York.
Rising from the center of four of Manhattan's most dynamic neighborhoods-NoMad, Flatiron, Gramercy, and Kips Bay-VU offers a fresh perspective in a supremely convenient setting. The East River Greenway is easily accessible for morning runs and bike rides, whether you are heading Uptown or Downtown. Citi Bike stations dot the neighborhood and the seven subway lines nearby to make any morning commute convenient. The East Side location and its proximity to the Midtown Tunnel makes LaGuardia and JFK airports remarkably accessible.
Designed by SLCE architects, the facade radiates a refined palette of oyster white and warm bronze detailing, a modern compliment to the historically rich neighborhoods that surround it. At 36 stories, the tower punctuates the city skyline and stands tall overlooking Manhattan's East Side. The architecture celebrates New Age Modernism, a design approach that emphasizes a contemporary aesthetic with clean lines, bronze embellishments, and sculpted chevron details. Oversized windows put the city on full display, and special attention was put into creating residences that maximize natural light wherever possible.
With a full floor of vitality and entertaining amenities, VU provides residents with a variety of offerings that are designed to enhance the quality of everyday living. From the fitness center to the screening room, to the lounge and the pantry, Paris Forino designed each space with thoughtful intention toward how New Yorkers live today. The beauty of VU's attended lobby resides in the subtle refinements of European white oak paneling paired with honed Palladium travertine floors. High up on the 36th floor sits the rooftop terrace, where lush greenery and plush furniture invite you to take in unrivaled city views.
The complete offering terms are in an offering plan available from Sponsor. File No. CD 19-0151. Sponsor: 368 Third Owners LLC c/o Minrav Development, 540 Madison Avenue Suite 16N, New York, NY 10022. Equal Housing Opportunity.
Please note that the photos in this listing showcase a similar model apartment and are for illustrative purposes only.
Property Details
Home Type
- Condominium
Est. Annual Taxes
- $33,862
Year Built
- Built in 2020 | New Construction
HOA Fees
- $2,343 Monthly HOA Fees
Property Views
- River
Home Design
- 1,605 Sq Ft Home
Bedrooms and Bathrooms
- 3 Bedrooms
Laundry
- Laundry in unit
- Washer Hookup
Utilities
- Cooling Available
Community Details
- 100 Units
- High-Rise Condominium
- Vu New York Condos
- Kips Bay Subdivision
- 35-Story Property
Listing and Financial Details
- Legal Lot and Block 1396 / 00882
Map
About VU Condominiums
Home Values in the Area
Average Home Value in this Area
Tax History
| Year | Tax Paid | Tax Assessment Tax Assessment Total Assessment is a certain percentage of the fair market value that is determined by local assessors to be the total taxable value of land and additions on the property. | Land | Improvement |
|---|---|---|---|---|
| 2024 | $33,862 | $270,851 | $18,394 | $252,457 |
| 2023 | $33,128 | $270,061 | $18,393 | $251,668 |
| 2022 | $25,182 | $207,144 | $18,394 | $188,750 |
Property History
| Date | Event | Price | Change | Sq Ft Price |
|---|---|---|---|---|
| 11/20/2024 11/20/24 | Price Changed | $3,695,000 | -1.5% | $2,302 / Sq Ft |
| 06/25/2024 06/25/24 | For Sale | $3,750,000 | -- | $2,336 / Sq Ft |
Mortgage History
| Date | Status | Loan Amount | Loan Type |
|---|---|---|---|
| Closed | $0 | Stand Alone Second |
Similar Homes in the area
Source: Real Estate Board of New York (REBNY)
MLS Number: RLS10993158
APN: 0882-1396
- 368 3rd Ave Unit 9A
- 368 3rd Ave Unit 31 A
- 368 3rd Ave Unit PHA
- 368 3rd Ave Unit 12 A
- 368 3rd Ave Unit 18C
- 368 3rd Ave Unit 25 A
- 150 E 27th St Unit 4FG
- 150 E 27th St Unit 5-K
- 150 E 27th St Unit 4D
- 200 E 27th St Unit 2J
- 200 E 27th St Unit 6J
- 200 E 27th St Unit 1
- 200 E 27th St Unit 11G
- 200 E 27th St Unit 2-P
- 200 E 27th St Unit 7N
- 200 E 27th St Unit 11H
- 200 E 27th St Unit 10E
- 200 E 27th St Unit 9P
- 200 E 27th St Unit 2S
- 140 E 28th St Unit 10G
