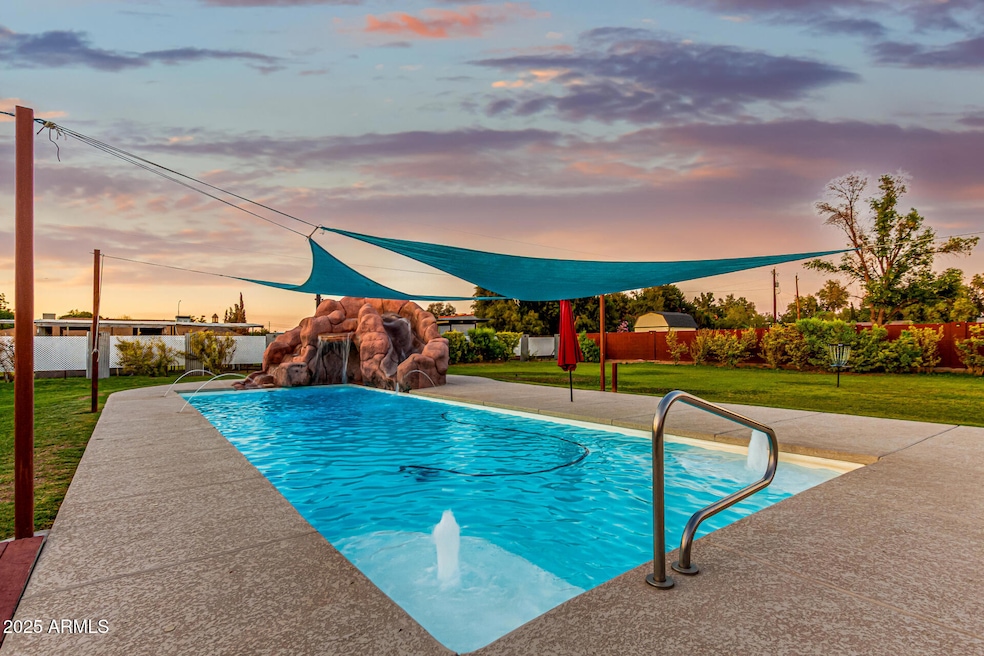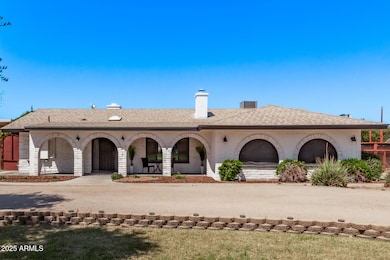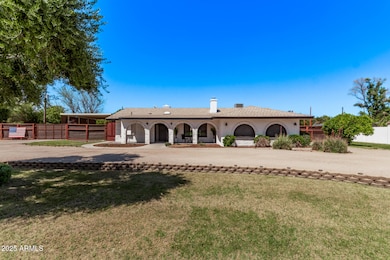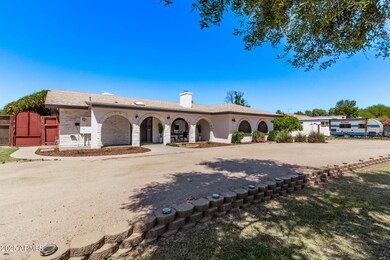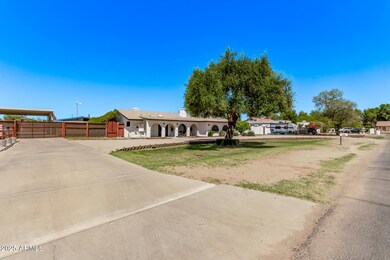
368 E Campbell Rd Chandler, AZ 85225
Northwest Gilbert NeighborhoodEstimated payment $6,426/month
Highlights
- Guest House
- Horses Allowed On Property
- RV Hookup
- Playa Del Rey Elementary School Rated A-
- Heated Lap Pool
- Gated Parking
About This Home
Welcome to Your Dream Retreat—No HOA, No Kidding!Say hello to your personal paradise! This spectacular 5-bedroom estate sits on nearly an acre of blissfully unrestricted land—yes, that means no HOA breathing down your neck about RVs, chickens, or your fabulous decorating choices.Right from the start, this home impresses with its massive front yard, ample parking, and a circular driveway that practically begs for a dramatic entrance. Got toys? We've got space! There's a huge covered RV carport with 30-amp power and cleanouts—perfect for visitors, hobbies, or that road trip van you keep meaning to renovate. Bonus: there's a large gravel slab in front of and behind the gates for even more storage. Boats, sport courts, rentable parking—you name it, there's room. Choose your own way into the backyard with a 14' manual swing gate, a 12' motorized gate, or a walk-in side gate-we've got entrances for every occasion.Inside, this block construction beauty delivers charm and function with dual pane windows, multiple skylights, and a newer A/C (2019) to keep you cool year-round. The living room brings all the cozy vibes with wood-look flooring, a fireplace, wood-plank ceilings with exposed beams, and skylights that let in all that glorious Arizona sunshine.The primary suite is smartly split from the other bedrooms for peace and privacy, while the oversized fourth bedroom could easily moonlight as a movie theater, playroom, or the ultimate adult hangout zone. Meanwhile, the kitchen brings a perfect mix of style and practicality with stainless steel appliances, a wall oven, butcher block-style countertops, and crisp white cabinetry for days.Need a retreat within your retreat? The main bedroom features its own fireplace and a spa-like ensuite with a freestanding soaking tub and a walk-in shower that practically begs for candles and a glass of wine.The backyard is what dreams (and pool parties) are made ofan 800 sq ft covered patio with multiple outlets, lights, outdoor curtains, and yes, even ping pong. Enjoy a lush lawn, your very own putting green, rejuvenating spa, disc golf, a heated pool with rock water slide and waterfall, and a separate outdoor bathroom and shower, because wet footprints in the house are soooo 2020.Need more? How about two outdoor sinks, a large storage area, and a chicken coop with water and power (fresh eggs, anyone?). There's even gray water plumbing for both washers, and flood irrigation to keep everything green and happy.For guests or rental income, the attached 400 sq ft casita hits all the right notes: full kitchen, granite counters, bathroom, living space, dual pane windows, washer/dryer, private entrance and parking. Privacy for them, peace for you.Other updates include:"400 amp electrical panel (2019)"Shingle roof (2011)"Septic tank emptied (2023)"Sewer lines relined with 20-year warranty (2023)With room to breathe, room to grow, and room to entertain,or just relax, this one's got everything but the HOA drama. Come see it before someone else makes it theirs!Scroll to the end of the photos to see all of the amenities in the area.
Open House Schedule
-
Saturday, April 26, 202510:00 am to 1:00 pm4/26/2025 10:00:00 AM +00:004/26/2025 1:00:00 PM +00:00Add to Calendar
Home Details
Home Type
- Single Family
Est. Annual Taxes
- $1,765
Year Built
- Built in 1974
Lot Details
- 0.91 Acre Lot
- Wood Fence
- Chain Link Fence
- Artificial Turf
- Front Yard Sprinklers
- Private Yard
- Grass Covered Lot
Home Design
- Spanish Architecture
- Brick Exterior Construction
- Wood Frame Construction
- Composition Roof
- Block Exterior
- Stucco
Interior Spaces
- 2,500 Sq Ft Home
- 1-Story Property
- Ceiling Fan
- Skylights
- Double Pane Windows
- Family Room with Fireplace
- 2 Fireplaces
Kitchen
- Kitchen Updated in 2025
- Eat-In Kitchen
Flooring
- Floors Updated in 2024
- Carpet
- Tile
Bedrooms and Bathrooms
- 5 Bedrooms
- Fireplace in Primary Bedroom
- Bathroom Updated in 2025
- Primary Bathroom is a Full Bathroom
- 4 Bathrooms
- Dual Vanity Sinks in Primary Bathroom
- Bidet
- Bathtub With Separate Shower Stall
Parking
- 2 Open Parking Spaces
- 6 Carport Spaces
- Gated Parking
- RV Hookup
Pool
- Heated Lap Pool
- Above Ground Spa
- Diving Board
Outdoor Features
- Fire Pit
- Outdoor Storage
- Playground
Schools
- Playa Del Rey Elementary School
- Mesquite Jr High Middle School
- Mesquite High School
Utilities
- Mini Split Air Conditioners
- Mini Split Heat Pump
- Plumbing System Updated in 2023
- Septic Tank
- High Speed Internet
- Cable TV Available
Additional Features
- Gray Water System
- Guest House
- Flood Irrigation
- Horses Allowed On Property
Community Details
- No Home Owners Association
- Association fees include no fees
- Tremaine Park Subdivision
Listing and Financial Details
- Tax Lot 37
- Assessor Parcel Number 302-24-040-A
Map
Home Values in the Area
Average Home Value in this Area
Tax History
| Year | Tax Paid | Tax Assessment Tax Assessment Total Assessment is a certain percentage of the fair market value that is determined by local assessors to be the total taxable value of land and additions on the property. | Land | Improvement |
|---|---|---|---|---|
| 2025 | $1,765 | $24,101 | -- | -- |
| 2024 | $1,781 | $22,953 | -- | -- |
| 2023 | $1,781 | $52,650 | $10,530 | $42,120 |
| 2022 | $1,727 | $35,430 | $7,080 | $28,350 |
| 2021 | $1,824 | $32,730 | $6,540 | $26,190 |
| 2020 | $1,797 | $28,760 | $5,750 | $23,010 |
| 2019 | $1,654 | $26,150 | $5,230 | $20,920 |
| 2018 | $1,604 | $24,850 | $4,970 | $19,880 |
| 2017 | $1,541 | $22,220 | $4,440 | $17,780 |
| 2016 | $1,591 | $23,710 | $4,740 | $18,970 |
| 2015 | $1,454 | $20,580 | $4,110 | $16,470 |
Property History
| Date | Event | Price | Change | Sq Ft Price |
|---|---|---|---|---|
| 04/11/2025 04/11/25 | For Sale | $1,125,000 | +18.4% | $450 / Sq Ft |
| 01/04/2024 01/04/24 | Sold | $950,000 | -3.1% | $377 / Sq Ft |
| 10/24/2023 10/24/23 | Pending | -- | -- | -- |
| 10/16/2023 10/16/23 | For Sale | $980,000 | -- | $389 / Sq Ft |
Deed History
| Date | Type | Sale Price | Title Company |
|---|---|---|---|
| Warranty Deed | $950,000 | Security Title Agency | |
| Quit Claim Deed | $300,000 | Servicelink | |
| Interfamily Deed Transfer | -- | None Available | |
| Interfamily Deed Transfer | -- | Grand Canyon Title Agency | |
| Interfamily Deed Transfer | -- | None Available | |
| Interfamily Deed Transfer | -- | Grand Canyon Title Agency | |
| Warranty Deed | -- | None Available | |
| Warranty Deed | $249,000 | Transnation Title Insurance |
Mortgage History
| Date | Status | Loan Amount | Loan Type |
|---|---|---|---|
| Open | $760,000 | New Conventional | |
| Previous Owner | $320,336 | FHA | |
| Previous Owner | $266,500 | Adjustable Rate Mortgage/ARM | |
| Previous Owner | $250,000 | Credit Line Revolving | |
| Previous Owner | $146,900 | Unknown | |
| Previous Owner | $199,200 | Seller Take Back | |
| Closed | $0 | New Conventional |
Similar Homes in Chandler, AZ
Source: Arizona Regional Multiple Listing Service (ARMLS)
MLS Number: 6850418
APN: 302-24-040A
- 370 E Redfield Rd
- 394 E Redfield Rd
- 730 N Ithica St
- 760 N Ithica St
- 3491 N Arizona Ave Unit 98
- 3491 N Arizona Ave Unit 138
- 1777 W Redfield Rd
- 628 N El Dorado Dr
- 1735 W Aspen Ave
- 508 W Pampa Ave
- 3401 N Dakota St
- 533 W Guadalupe Rd Unit 1110
- 533 W Guadalupe Rd Unit 1001
- 533 W Guadalupe Rd Unit 1068
- 533 W Guadalupe Rd Unit 1069
- 533 W Guadalupe Rd Unit 2130
- 374 N Bay Dr
- 605 W Posada Ave
- 678 N Bay Dr
- 1539 W Laurel Ave
