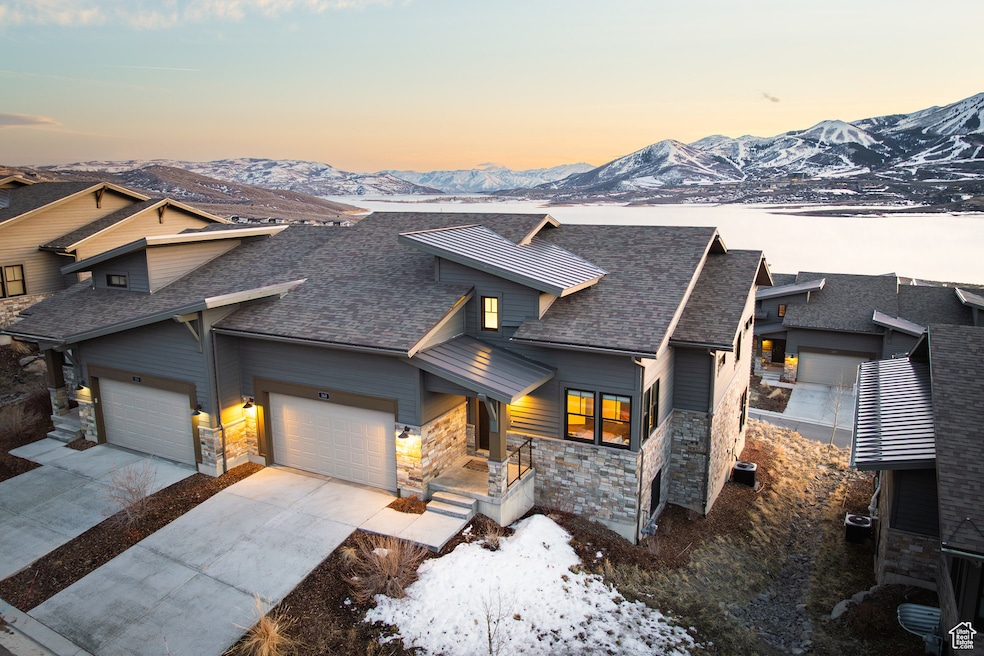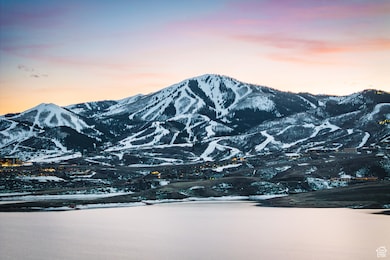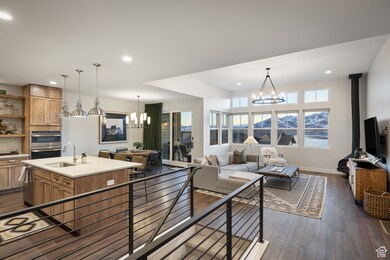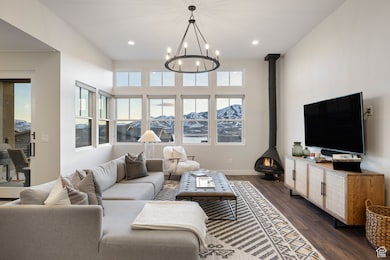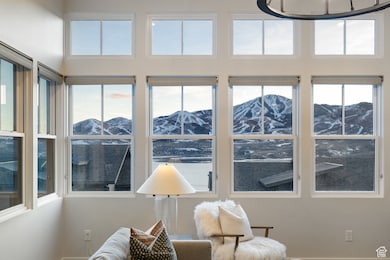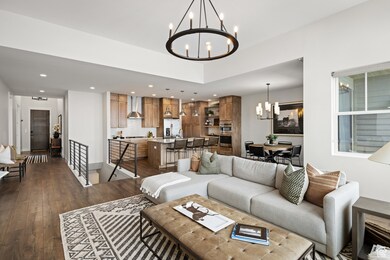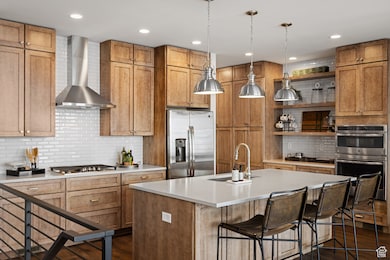
368 E Overlook Loop Hideout, UT 84036
Estimated payment $11,387/month
Highlights
- Lake View
- Wood Flooring
- Corner Lot
- Midway Elementary School Rated A-
- Main Floor Primary Bedroom
- Covered patio or porch
About This Home
Nestled in Hideout, just minutes from Park City, this stunning 4 bedroom | 4.5 Bathroom home in Deer Waters Resort offers breathtaking Jordanelle Reservoir and Deer Valley ski run views. Thoughtfully designed, this corner-unit home is flooded with natural light and features natural stone and cedar finishes. Sold fully furnished, it boasts custom wall coverings, drapery, roman shades, and elegant furnishings curated by an acclaimed interior designer. A two-story foyer with a statement chandelier opens to the great room with soaring ceilings, a gas fireplace, and a wall of windows framing the stunning views. The dining area leads to a covered terrace for year-round grilling. The chef's kitchen features maple cabinetry, quartz countertops, stainless steel appliances, and ample storage. This unique layout includes two primary suites, one on the main level with a seating area, spa-like ensuite, soaking tub, oversized shower, and walk-in closet. A fourth bedroom, currently utilized as an office, powder room, mudroom, laundry, and an oversized two-car garage complete this level. An additional primary suite with a spa-like bath, soaking tub, walk-in closet, and seating area anchors the space. Another designer bedroom, two full baths, and a recreation room with a bar, built-in banquet, and access to a second terrace complete the level. Set in Hideout's premier community, enjoy Jordanelle State Park's outdoor activities and the newly expanded Deer Valley East just minutes away
Home Details
Home Type
- Single Family
Est. Annual Taxes
- $12,727
Year Built
- Built in 2020
Lot Details
- 2,614 Sq Ft Lot
- Landscaped
- Corner Lot
Parking
- Attached Garage
Property Views
- Lake
- Mountain
Home Design
- Metal Roof
- Stone Siding
- Cedar
Interior Spaces
- 3,543 Sq Ft Home
- 2-Story Property
- Ceiling Fan
- Self Contained Fireplace Unit Or Insert
- Double Pane Windows
- Sliding Doors
- Entrance Foyer
Kitchen
- Range Hood
- Microwave
- Portable Dishwasher
Flooring
- Wood
- Carpet
- Laminate
- Tile
Bedrooms and Bathrooms
- 3 Bedrooms | 1 Primary Bedroom on Main
Laundry
- Dryer
- Washer
Basement
- Walk-Out Basement
- Basement Fills Entire Space Under The House
Home Security
- Home Security System
- Fire and Smoke Detector
Schools
- Midway Elementary School
- Rocky Mountain Middle School
- Wasatch High School
Utilities
- Forced Air Heating and Cooling System
- Natural Gas Connected
Additional Features
- Drip Irrigation
- Covered patio or porch
Listing and Financial Details
- Home warranty included in the sale of the property
- Assessor Parcel Number 00-0021-3740
Community Details
Recreation
- Community Playground
- Hiking Trails
- Bike Trail
- Snow Removal
Additional Features
- Property has a Home Owners Association
- Picnic Area
Map
Home Values in the Area
Average Home Value in this Area
Tax History
| Year | Tax Paid | Tax Assessment Tax Assessment Total Assessment is a certain percentage of the fair market value that is determined by local assessors to be the total taxable value of land and additions on the property. | Land | Improvement |
|---|---|---|---|---|
| 2024 | $12,727 | $1,399,680 | $275,000 | $1,124,680 |
| 2023 | $12,727 | $1,287,940 | $140,000 | $1,147,940 |
| 2022 | $9,213 | $916,392 | $140,000 | $776,392 |
| 2021 | $11,159 | $890,996 | $140,000 | $750,996 |
| 2020 | $4,410 | $367,475 | $140,000 | $227,475 |
Property History
| Date | Event | Price | Change | Sq Ft Price |
|---|---|---|---|---|
| 03/18/2025 03/18/25 | For Sale | $1,850,000 | +112.2% | $522 / Sq Ft |
| 05/21/2020 05/21/20 | Sold | -- | -- | -- |
| 01/20/2020 01/20/20 | Pending | -- | -- | -- |
| 01/20/2020 01/20/20 | For Sale | $871,866 | -- | $252 / Sq Ft |
Deed History
| Date | Type | Sale Price | Title Company |
|---|---|---|---|
| Interfamily Deed Transfer | -- | Meridian Title Company | |
| Special Warranty Deed | -- | Meridian Title Company | |
| Warranty Deed | -- | Meridian Title Company |
Mortgage History
| Date | Status | Loan Amount | Loan Type |
|---|---|---|---|
| Open | $745,000 | New Conventional | |
| Closed | $755,910 | New Conventional | |
| Previous Owner | $596,900 | Construction |
Similar Homes in Hideout, UT
Source: UtahRealEstate.com
MLS Number: 2071020
APN: 00-0021-3740
- 368 E Overlook Loop Unit 29
- 337 E Overlook Loop Unit 23
- 11921 N Shoreline Dr
- 496 E Kayak Dr Unit 306
- 496 E Kayak Dr
- 429 E Kayak Dr
- 429 E Kayak Dr Unit 225
- 11769 Star Gazer
- 11769 Star Gazer Unit 102
- 11746 Star Gazer
- 11746 Star Gazer Unit 108
- 395 E Kayak Dr
- 395 E Kayak Dr Unit 208
- 456 E Kayak Dr
- 456 E Kayak Dr Unit 217
- 389 E Kayak Dr
- 389 E Kayak Dr Unit 207
- 634 E Silver Hill Loop
- 637 E Silver Hill Loop
- 11597 N Deepwater Dr Unit R
