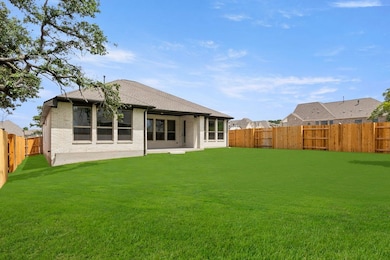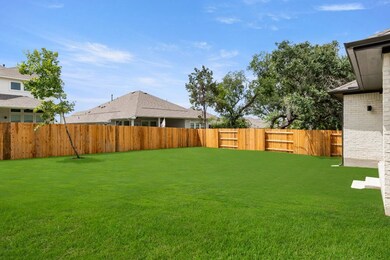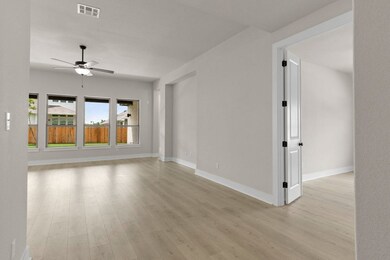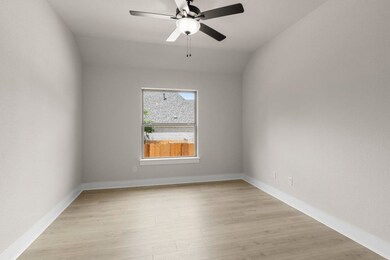
368 Five Mile Creek Way Kyle, TX 78640
Wimberley NeighborhoodEstimated payment $2,856/month
Highlights
- New Construction
- Community Lake
- Community Pool
- R C Barton Middle School Rated A-
- Clubhouse
- Tennis Courts
About This Home
READY NOW! Experience instant curb appeal with contemporary white exterior brick and a gorgeous 8' mahogany 6-lite wood front door that opens into a wide foyer with high ceilings. Luxurious RevWood flooring extends throughout all common areas of the home. In the center of the home, the luxury kitchen features quartz countertops, 42” Brandom Linen cabinetry, a glossy herringbone backsplash and large walk-in pantry. Natural light pours into the home through seven windows lining the great room and dining space. The primary suite, situated in the back corner of the home, features large windows, an oversized walk-in closet, dual sink vanity, and separate shower and garden tub. Front and back gutters, sod, irrigation, and a large Texas sized patio complete this spacious yard. Come see this fantastic home today!
Home Details
Home Type
- Single Family
Year Built
- 2024
Parking
- 2 Car Garage
Home Design
- Quick Move-In Home
- Nevada Plan
Interior Spaces
- 2,075 Sq Ft Home
- 1-Story Property
Bedrooms and Bathrooms
- 3 Bedrooms
- 2 Full Bathrooms
Community Details
Overview
- Actively Selling
- Built by Coventry Homes
- 6 Creeks Subdivision
- Community Lake
- Views Throughout Community
- Pond in Community
- Greenbelt
Amenities
- Clubhouse
- Community Center
Recreation
- Tennis Courts
- Community Playground
- Community Pool
- Park
- Trails
Sales Office
- 143 Mineral River Lp
- Kyle, TX 78640
- 737-345-0876
- Builder Spec Website
Office Hours
- Mon - Thu & Sat: 10am - 6pm; Fri & Sun: 12pm - 6pm
Map
Home Values in the Area
Average Home Value in this Area
Property History
| Date | Event | Price | Change | Sq Ft Price |
|---|---|---|---|---|
| 04/22/2025 04/22/25 | Price Changed | $433,990 | -1.1% | $209 / Sq Ft |
| 04/20/2025 04/20/25 | For Sale | $438,990 | -- | $212 / Sq Ft |
Similar Homes in the area
- 263 Five Mile Creek Way
- 435 Five Mile Creek Way
- 440 Five Mile Creek Way
- 452 Five Mile Creek Way
- 109 Roaring River Cir
- 128 Christi Ct
- 356 Five Mile Creek Way
- 292 Bald Eagle Ln
- 337 Five Mile Creek Way
- 1150 Modoc Way
- 196 Left Fork Dr
- 314 Five Mile Creek Way
- 305 Five Mile Creek Way
- 295 Five Mile Creek Way
- 137 Kimble Creek Loop
- 128 Kimble Creek Loop
- 146 Kimble Creek Loop
- 665 Cold River Run
- 347 Five Mile Creek Way






