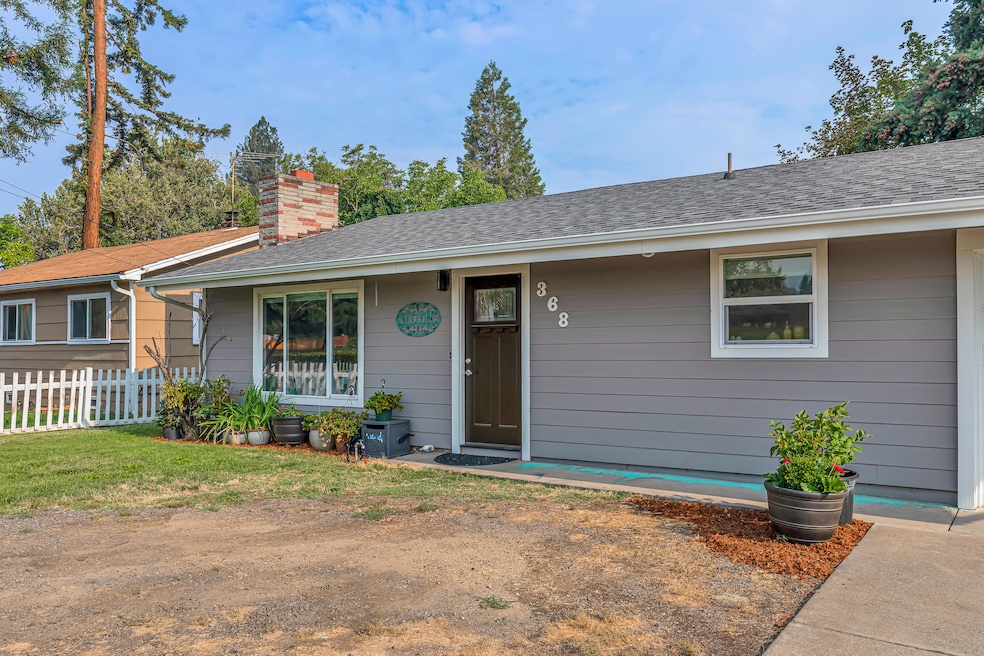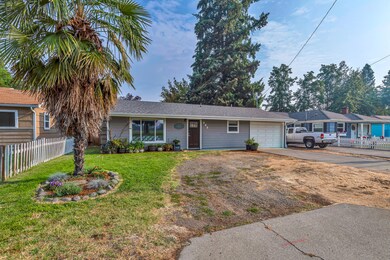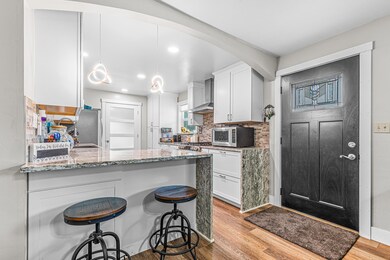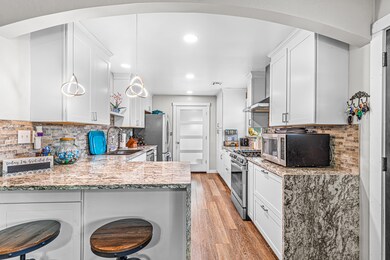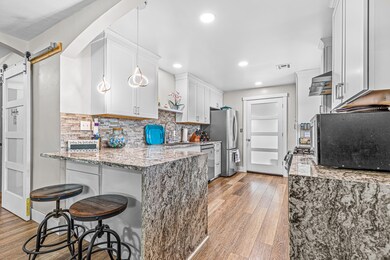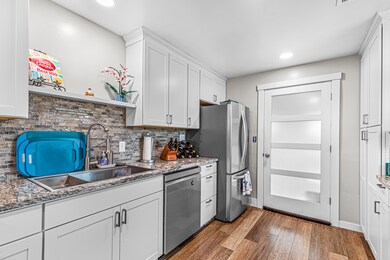
368 W Stewart Ave Medford, OR 97501
Highlights
- Open Floorplan
- Ranch Style House
- No HOA
- Mountain View
- Granite Countertops
- Double Pane Windows
About This Home
As of September 2024Completely remodeled home that is move-in ready and waiting for you! Every detail has been beautifully renovated, from the new roof, new windows, newer HVAC, new electrical panel, to the stunning new kitchen featuring waterfall granite countertops, new appliances, fresh lighting and new sleek cabinets. The entire home boasts new flooring and fresh paint, complemented by new trim throughout. Enjoy the modern bathroom with tile floors and a stylish tile shower. The finished garage, equipped with a mini split for heating and cooling, offers another living space, craft room or workshop. Step outside through French doors to a spacious backyard, complete with a new fence, a large 12 x 16 shed, and an additional 8 x 10 shed. Park and mountain views from your new front door, new exterior paint and a circle driveway with concrete cuts for easy access to and from Stewart Avenue. This home is a rare find—call for your tour today!
Home Details
Home Type
- Single Family
Est. Annual Taxes
- $1,717
Year Built
- Built in 1955
Lot Details
- 6,098 Sq Ft Lot
- Fenced
- Level Lot
- Property is zoned SFR-10, SFR-10
Parking
- 1 Car Garage
- Heated Garage
- Driveway
Property Views
- Mountain
- Neighborhood
Home Design
- Ranch Style House
- Slab Foundation
- Frame Construction
- Composition Roof
Interior Spaces
- 952 Sq Ft Home
- Open Floorplan
- Ceiling Fan
- Wood Burning Fireplace
- Double Pane Windows
- Vinyl Clad Windows
- Living Room
- Laundry Room
Kitchen
- Breakfast Bar
- Range with Range Hood
- Dishwasher
- Granite Countertops
Flooring
- Laminate
- Tile
Bedrooms and Bathrooms
- 2 Bedrooms
- 1 Full Bathroom
- Bathtub with Shower
Home Security
- Smart Locks
- Carbon Monoxide Detectors
- Fire and Smoke Detector
Outdoor Features
- Patio
- Shed
Schools
- Jefferson Elementary School
- Mcloughlin Middle School
- South Medford High School
Utilities
- Ductless Heating Or Cooling System
- Forced Air Heating and Cooling System
- Heating System Uses Natural Gas
- Water Heater
Community Details
- No Home Owners Association
- Dimmitt Second Addition Subdivision
Listing and Financial Details
- Property held in a trust
- Tax Lot 11200
- Assessor Parcel Number 10381051
Map
Home Values in the Area
Average Home Value in this Area
Property History
| Date | Event | Price | Change | Sq Ft Price |
|---|---|---|---|---|
| 09/27/2024 09/27/24 | Sold | $297,000 | +4.2% | $312 / Sq Ft |
| 08/12/2024 08/12/24 | Pending | -- | -- | -- |
| 08/09/2024 08/09/24 | For Sale | $285,000 | -- | $299 / Sq Ft |
Tax History
| Year | Tax Paid | Tax Assessment Tax Assessment Total Assessment is a certain percentage of the fair market value that is determined by local assessors to be the total taxable value of land and additions on the property. | Land | Improvement |
|---|---|---|---|---|
| 2024 | $1,771 | $118,570 | $46,120 | $72,450 |
| 2023 | $1,717 | $115,120 | $44,780 | $70,340 |
| 2022 | $1,675 | $115,120 | $44,780 | $70,340 |
| 2021 | $1,632 | $111,770 | $43,480 | $68,290 |
| 2020 | $1,597 | $108,520 | $42,210 | $66,310 |
| 2019 | $1,560 | $102,300 | $39,790 | $62,510 |
| 2018 | $1,520 | $99,330 | $38,630 | $60,700 |
| 2017 | $1,492 | $99,330 | $38,630 | $60,700 |
| 2016 | $1,502 | $93,640 | $36,420 | $57,220 |
| 2015 | $1,442 | $91,690 | $46,550 | $45,140 |
| 2014 | $1,345 | $84,100 | $42,330 | $41,770 |
Mortgage History
| Date | Status | Loan Amount | Loan Type |
|---|---|---|---|
| Open | $10,395 | New Conventional | |
| Open | $291,620 | FHA | |
| Previous Owner | $100,000 | Credit Line Revolving | |
| Previous Owner | $52,640 | No Value Available |
Deed History
| Date | Type | Sale Price | Title Company |
|---|---|---|---|
| Warranty Deed | $297,000 | Ticor Title | |
| Warranty Deed | -- | -- | |
| Personal Reps Deed | $65,802 | Key Title Company |
Similar Homes in Medford, OR
Source: Southern Oregon MLS
MLS Number: 220187945
APN: 10381051
- 1018 S Oakdale Ave
- 547 Oakdale Dr
- 1328 S Oakdale Ave
- 705 Park Ave
- 765 Queens Dr
- 1548 S Ivy St
- 200 Garfield St
- 210 Commercial Ct
- 211 Commercial Ct
- 231 Commercial Ct
- 701 Dane Dr
- 1352 Kyle St
- 412 Laurel St
- 892 W Stewart Ave
- 329 S Grape St
- 509 Barry Cir
- 728 W 11th St
- 535 Dawn Ct
- 730 W 11th St
- 0 N Pacific Hwy Tract B Unit 102984637
