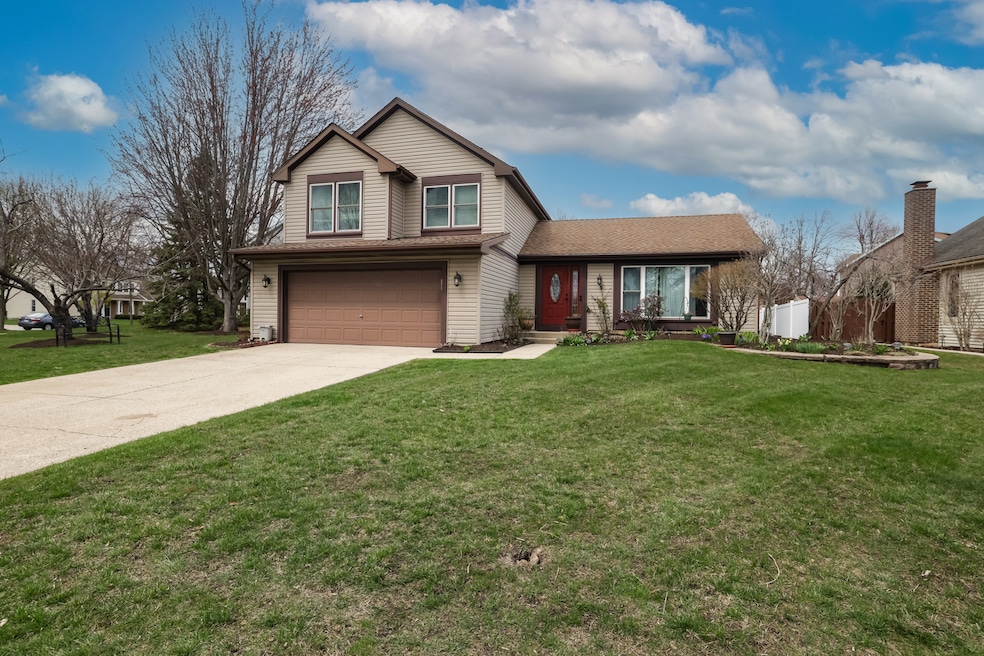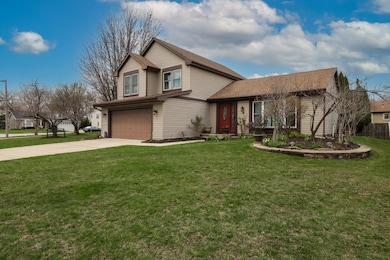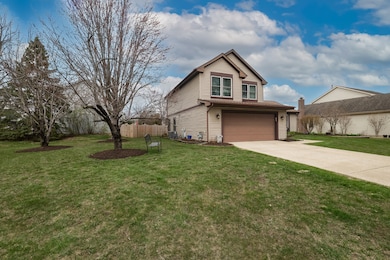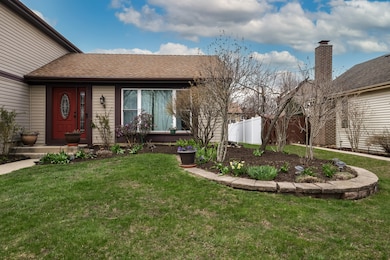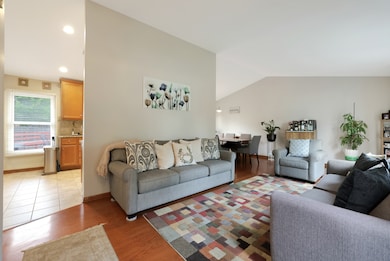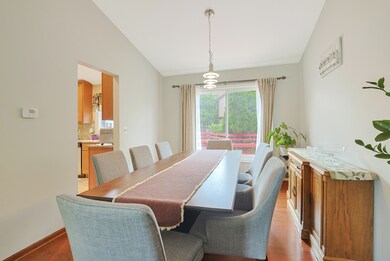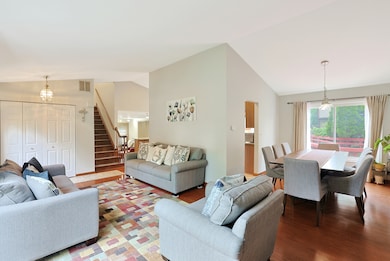
368 W Windsor Dr Bloomingdale, IL 60108
Estimated payment $3,286/month
Highlights
- Deck
- Wood Flooring
- Granite Countertops
- Cloverdale Elementary School Rated A-
- Sun or Florida Room
- Formal Dining Room
About This Home
A great 3 br home in Bloomingdale feeding into District 93 elementary and middle Schools and Glenbard North High School. Updated kitchen with Stainless appliances (refrigerator 1 year old) and granite counters with breakfast bar. Furnace replaced in 2017, the Windows 2015, Roof approx 15 years old. At the entry you are greeted with a garden which is loved and cared for with tons of perennials. Vaulted ceilings in the living room and dining room with hardwood floors throughout. Master Bedroom with built-in cabinetry which remains with the home, as well as a walk-in closet with organizers and private updated Bath with walk-in shower. Spacious and functional hall bath was updated approx 3 years ago. Lots of updates and a fantastic 3 season room which opens to a partially fenced backyard with party sized deck. Make an appointment today! You want to live here...
Home Details
Home Type
- Single Family
Est. Annual Taxes
- $7,824
Year Built
- Built in 1987
Lot Details
- Lot Dimensions are 93x29x110x41x105
- Paved or Partially Paved Lot
HOA Fees
- $17 Monthly HOA Fees
Parking
- 2 Car Garage
- Driveway
- Parking Included in Price
Home Design
- Asphalt Roof
Interior Spaces
- 1,785 Sq Ft Home
- 1.5-Story Property
- Ceiling Fan
- Replacement Windows
- Family Room
- Living Room
- Formal Dining Room
- Sun or Florida Room
- Wood Flooring
- Carbon Monoxide Detectors
Kitchen
- Range
- Microwave
- Dishwasher
- Stainless Steel Appliances
- Granite Countertops
Bedrooms and Bathrooms
- 3 Bedrooms
- 3 Potential Bedrooms
- Walk-In Closet
Laundry
- Laundry Room
- Dryer
- Washer
Outdoor Features
- Deck
Schools
- Cloverdale Elementary School
- Stratford Middle School
- Glenbard North High School
Utilities
- Central Air
- Heating System Uses Natural Gas
- Lake Michigan Water
Community Details
- Association Phone (630) 555-5555
- Heritage At Stratford Subdivision, Split Floorplan
- Property managed by Heritage at Stratford
Listing and Financial Details
- Homeowner Tax Exemptions
- Senior Freeze Tax Exemptions
Map
Home Values in the Area
Average Home Value in this Area
Tax History
| Year | Tax Paid | Tax Assessment Tax Assessment Total Assessment is a certain percentage of the fair market value that is determined by local assessors to be the total taxable value of land and additions on the property. | Land | Improvement |
|---|---|---|---|---|
| 2023 | $7,824 | $104,840 | $38,090 | $66,750 |
| 2022 | $8,775 | $108,460 | $37,840 | $70,620 |
| 2021 | $8,369 | $103,050 | $35,950 | $67,100 |
| 2020 | $8,277 | $100,530 | $35,070 | $65,460 |
| 2019 | $7,920 | $96,610 | $33,700 | $62,910 |
| 2018 | $8,363 | $100,850 | $32,820 | $68,030 |
| 2017 | $8,605 | $101,250 | $30,420 | $70,830 |
| 2016 | $8,101 | $93,700 | $28,150 | $65,550 |
| 2015 | $7,893 | $87,440 | $26,270 | $61,170 |
| 2014 | $6,959 | $77,330 | $26,270 | $51,060 |
| 2013 | $7,024 | $79,980 | $27,170 | $52,810 |
Property History
| Date | Event | Price | Change | Sq Ft Price |
|---|---|---|---|---|
| 04/16/2025 04/16/25 | For Sale | $469,900 | -- | $263 / Sq Ft |
Deed History
| Date | Type | Sale Price | Title Company |
|---|---|---|---|
| Interfamily Deed Transfer | -- | Attorney | |
| Warranty Deed | $241,000 | -- |
Mortgage History
| Date | Status | Loan Amount | Loan Type |
|---|---|---|---|
| Closed | $47,000 | Stand Alone First | |
| Open | $232,750 | Unknown | |
| Closed | $228,950 | No Value Available |
Similar Homes in the area
Source: Midwest Real Estate Data (MRED)
MLS Number: 12336939
APN: 02-17-207-003
- 178 Springdale Ln
- 127 N Sherwood Cir
- 167 Pemberton Way Unit 99
- 169 Waverly Ct
- 120 N Bristol Dr
- 175 Benton Ln
- 102 Cayuga Ct
- 292 Needham Dr
- LOT 6N036 Wheaton Rd
- 170 Los Lagos Dr
- 219 Donmor Dr
- Lot 1 Thorn Rd
- 105 Glengarry Dr Unit 308
- 6N041 Keeney Rd
- 122 Glengarry Dr Unit G15-16
- 104 Glengarry Dr Unit 205
- 316 De Trevi
- 6N160 Garden Ave
- 134 Country Club Dr
- 1 Bloomingdale Place Unit 507
