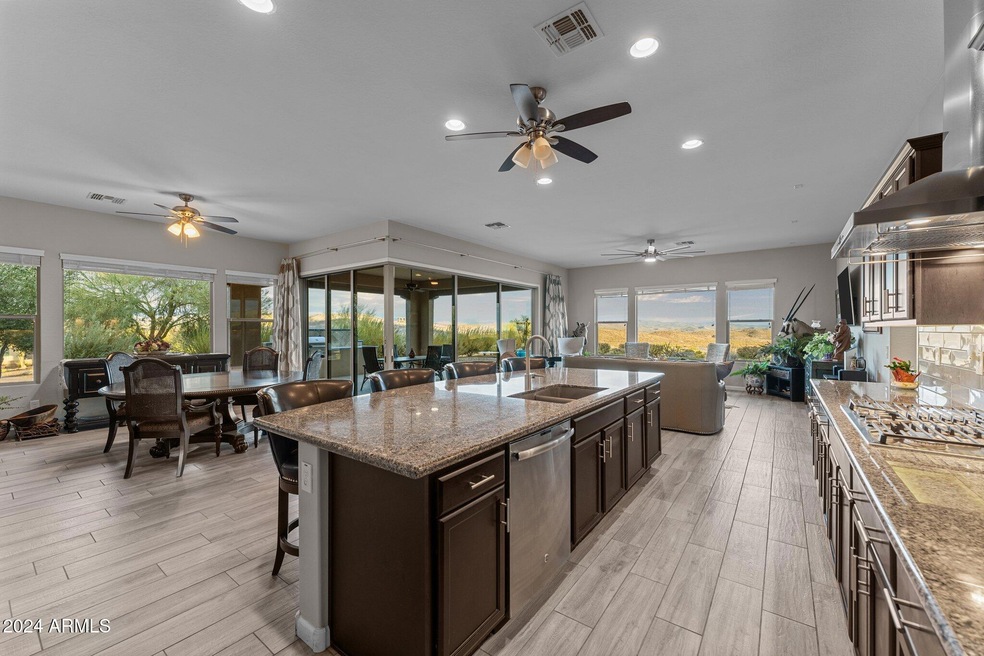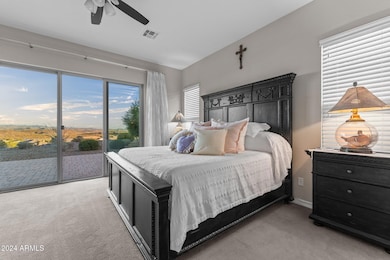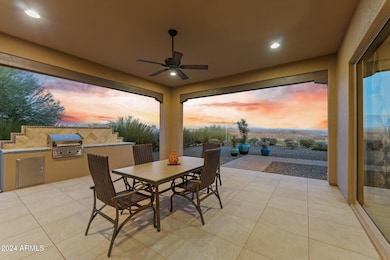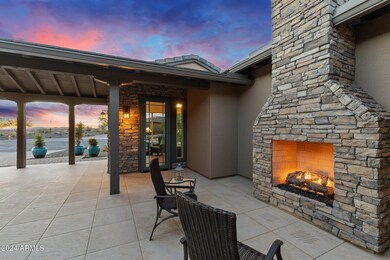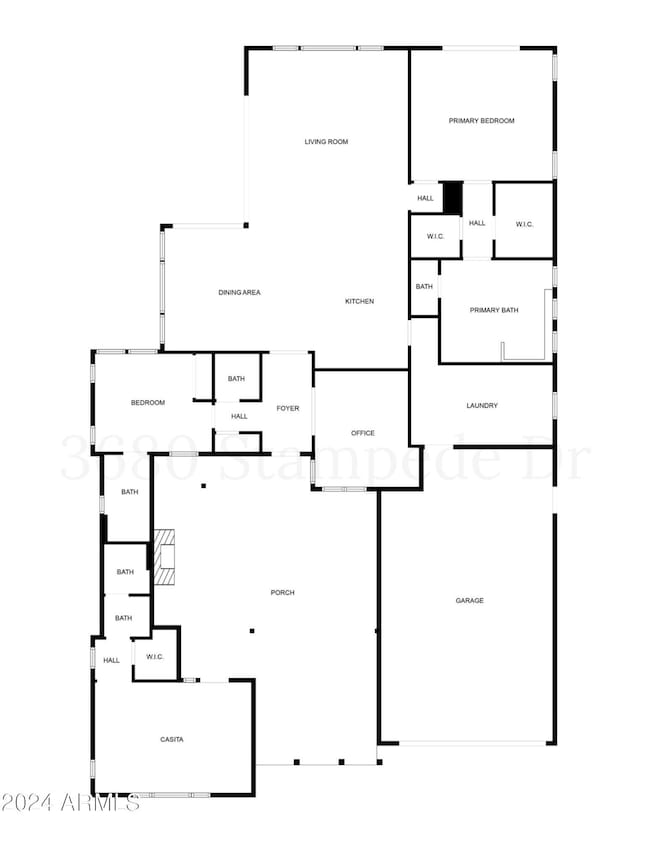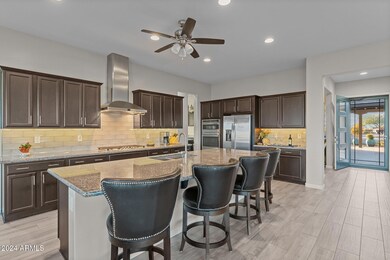
3680 Stampede Dr Wickenburg, AZ 85390
Highlights
- Concierge
- Golf Course Community
- Transportation Service
- Guest House
- Fitness Center
- Gated with Attendant
About This Home
As of January 2025This stunning Latigo floor plan in Wickenburg Ranch is more than just a house—it's a celebration of warmth, comfort, and connection. With 3 bedrooms, 3.5 bathrooms, and a flexible den or office, this home invites you to experience thoughtful living at its finest. Pass through the front door and you'll be greeted by a design that radiates charm and sophistication. Each bedroom boasts its own ensuite, creating personal retreats for everyone in the household. The rich, warm tones throughout the home create a welcoming atmosphere, while the expansive windows frame breathtaking mountain views, bringing a sense of peace and beauty into every day. The guest quarters, complete with a private entrance, offers an ideal space for visitors to feel right at home while maintaining your privacy. The backyard complements the home's tranquil setting with a simple, understated design that allows the natural beauty of the desert and the surrounding mountain views to take center stage.
The private courtyard is a haven of relaxation, featuring a fireplace that makes cool desert evenings something to look forward to. Whether you're hosting guests, enjoying a quiet night, or simply soaking in the serenity of your surroundings, this space elevates outdoor living. This is a home where every corner feels intentional, reflecting the joy and warmth of the happy, caring sellers who've poured their hearts into it. If you're looking for a home with personality, charm, and an undeniable sense of belonging, you've found it here.
Home Details
Home Type
- Single Family
Est. Annual Taxes
- $3,214
Year Built
- Built in 2016
Lot Details
- 0.27 Acre Lot
- Desert faces the front and back of the property
- Front and Back Yard Sprinklers
- Sprinklers on Timer
- Private Yard
HOA Fees
- $422 Monthly HOA Fees
Parking
- 3 Car Direct Access Garage
- 2 Open Parking Spaces
- Tandem Parking
Property Views
- City Lights
- Mountain
Home Design
- Wood Frame Construction
- Tile Roof
- Stucco
Interior Spaces
- 2,724 Sq Ft Home
- 1-Story Property
- Ceiling Fan
- Fireplace
- Double Pane Windows
Kitchen
- Kitchen Updated in 2023
- Breakfast Bar
- Gas Cooktop
- Built-In Microwave
- Kitchen Island
- Granite Countertops
Flooring
- Carpet
- Tile
Bedrooms and Bathrooms
- 3 Bedrooms
- Primary Bathroom is a Full Bathroom
- 3.5 Bathrooms
- Dual Vanity Sinks in Primary Bathroom
- Bathtub With Separate Shower Stall
Outdoor Features
- Covered patio or porch
- Outdoor Fireplace
- Built-In Barbecue
Additional Homes
- Guest House
Schools
- Hassayampa Elementary School
- Vulture Peak Middle School
- Wickenburg High School
Utilities
- Refrigerated Cooling System
- Heating Available
- Propane
- High Speed Internet
- Cable TV Available
Listing and Financial Details
- Tax Lot 237
- Assessor Parcel Number 201-02-526
Community Details
Overview
- Association fees include ground maintenance
- Aam Llc Association, Phone Number (602) 957-9191
- Built by Shea Homes
- Wickenburg Ranch Subdivision, Latigo Floorplan
Amenities
- Concierge
- Transportation Service
- Clubhouse
- Recreation Room
Recreation
- Golf Course Community
- Tennis Courts
- Community Playground
- Fitness Center
- Heated Community Pool
- Community Spa
- Bike Trail
Security
- Gated with Attendant
Map
Home Values in the Area
Average Home Value in this Area
Property History
| Date | Event | Price | Change | Sq Ft Price |
|---|---|---|---|---|
| 01/27/2025 01/27/25 | Sold | $899,000 | 0.0% | $330 / Sq Ft |
| 12/02/2024 12/02/24 | For Sale | $899,000 | -- | $330 / Sq Ft |
Tax History
| Year | Tax Paid | Tax Assessment Tax Assessment Total Assessment is a certain percentage of the fair market value that is determined by local assessors to be the total taxable value of land and additions on the property. | Land | Improvement |
|---|---|---|---|---|
| 2024 | $3,657 | $78,277 | -- | -- |
| 2023 | $3,657 | $59,763 | $11,393 | $48,370 |
| 2022 | $3,197 | $46,638 | $8,528 | $38,110 |
| 2021 | $3,149 | $49,353 | $8,976 | $40,377 |
| 2020 | $3,167 | $0 | $0 | $0 |
| 2019 | $3,242 | $0 | $0 | $0 |
| 2018 | $3,147 | $0 | $0 | $0 |
Mortgage History
| Date | Status | Loan Amount | Loan Type |
|---|---|---|---|
| Open | $719,200 | New Conventional | |
| Previous Owner | $859,195 | Reverse Mortgage Home Equity Conversion Mortgage |
Deed History
| Date | Type | Sale Price | Title Company |
|---|---|---|---|
| Warranty Deed | $899,000 | Pioneer Title | |
| Interfamily Deed Transfer | -- | None Available | |
| Special Warranty Deed | -- | Security Title Agency Escrow | |
| Special Warranty Deed | -- | Security Title Agency Escrow |
Similar Homes in Wickenburg, AZ
Source: Arizona Regional Multiple Listing Service (ARMLS)
MLS Number: 6790141
APN: 201-02-526
- 3675 Gold Ridge Rd
- 3623 Stampede Dr
- 3735 Gold Ridge Rd
- 3765 Gold Ridge Rd
- 3756 Goldmine Canyon Way
- 3664 Ridgeview Terrace
- 3844 Goldmine Canyon Way
- 3820 Ridge Runner Way
- 3355 Rising Sun Ridge
- 3355 Big Sky Dr
- 3350 Big Sky Dr
- 3335 Big Sky Dr
- 0 S Hwy 89 93 -- Unit 6754727
- 3335 Rising Sun Ridge
- 3940 Rolling Stock Way
- 3285 Big Sky Dr
- 3410 Maverick Dr
- 3935 Bright Sky Ct
- 3691 Quartz Cir
- 3440 Maverick Dr
