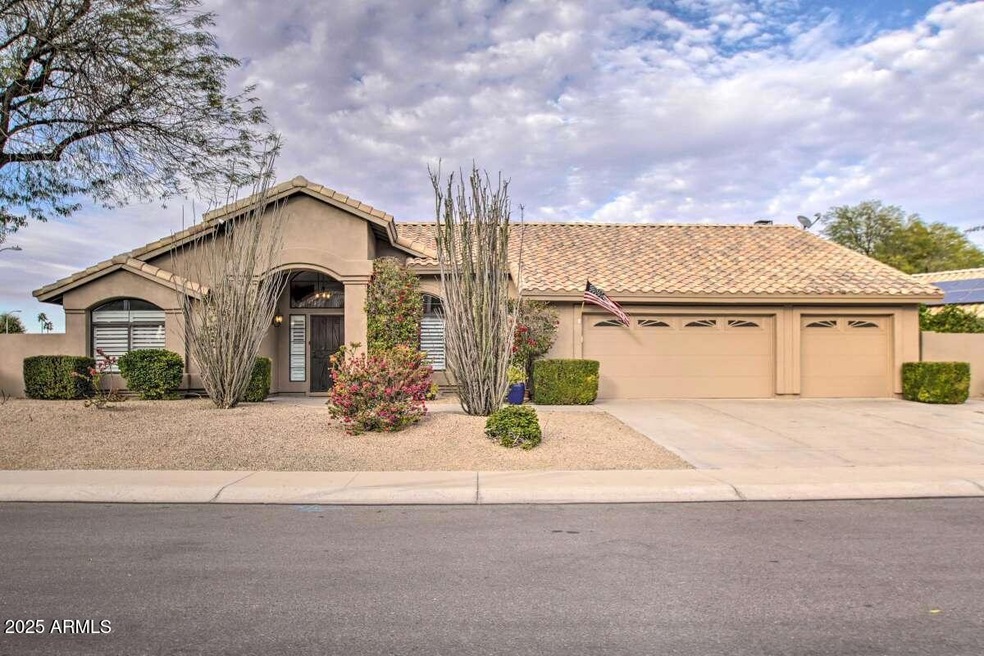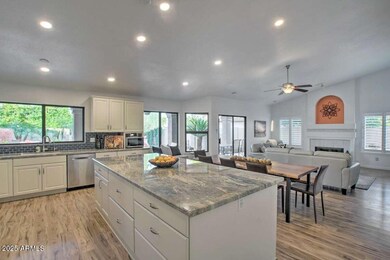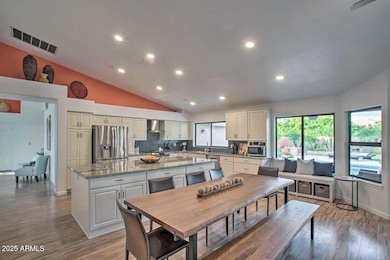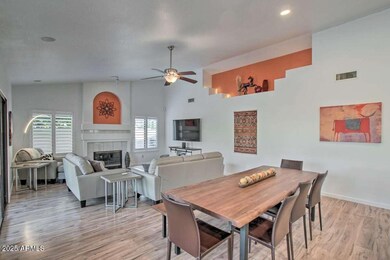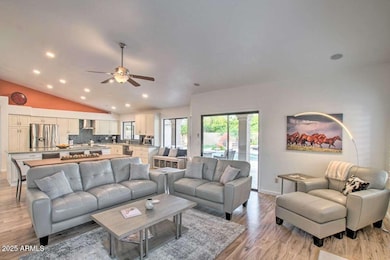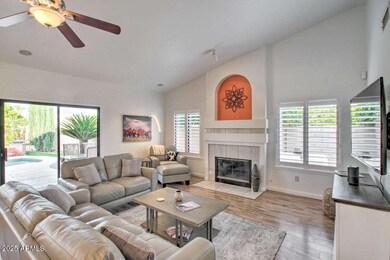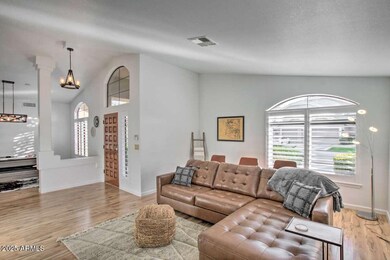
3680 W Ironwood Dr Chandler, AZ 85226
West Chandler NeighborhoodHighlights
- Transportation Service
- Heated Spa
- Wood Flooring
- Kyrene del Cielo Elementary School Rated A
- 0.24 Acre Lot
- 5-minute walk to Windmills West Park
About This Home
As of April 2025This exceptional home effortlessly blends elegance, comfort, and modern design, perfectly positioned on a coveted corner lot in a well-established neighborhood. Crafted for both entertaining and serene relaxation, this retreat-like property is a true showstopper. Step into the backyard oasis, where a private pool shimmers with captivating water and fire features, complemented by a stamped concrete patio, a luxurious lounger pad, and a rejuvenating hot tub. As evening falls, gather around the built-in gas fire pit and bask in the warmth of the ultimate outdoor experience. Inside, the heart of the home is a custom chef's kitchen designed to ignite your culinary creativity. Boasting a gas stove, high-end finishes, a sprawling island, and abundant workspace, this kitchen is as stunning as it is functional. The open floor plan seamlessly connects expansive living spaces bathed in natural light, creating a warm and inviting atmosphere. The primary suite is a true sanctuary, opening directly to the pool area and featuring spa-like comforts, including heated bathroom floors. A spacious three-car garage ensures ample storage and convenience, while thoughtful design elements throughout the home add a touch of sophistication at every turn. This rare gem combines luxury, comfort, and functionality in an unbeatable location. Don't miss the opportunity to make this extraordinary home your own!
Buyers currently living in Maricopa or Pinal County ask about an ADDITIONAL $7,000 home buyer credit available via the Community Promise Program.
Home Details
Home Type
- Single Family
Est. Annual Taxes
- $4,085
Year Built
- Built in 1991
Lot Details
- 10,633 Sq Ft Lot
- Block Wall Fence
- Artificial Turf
- Front and Back Yard Sprinklers
- Sprinklers on Timer
HOA Fees
- $27 Monthly HOA Fees
Parking
- 3 Car Garage
Home Design
- Wood Frame Construction
- Tile Roof
- Stucco
Interior Spaces
- 2,624 Sq Ft Home
- 1-Story Property
- Ceiling Fan
- Gas Fireplace
- Double Pane Windows
Kitchen
- Eat-In Kitchen
- Kitchen Island
- Granite Countertops
Flooring
- Wood
- Carpet
- Tile
Bedrooms and Bathrooms
- 4 Bedrooms
- 2 Bathrooms
- Dual Vanity Sinks in Primary Bathroom
Pool
- Heated Spa
- Private Pool
- Above Ground Spa
Schools
- Kyrene Del Cielo Elementary School
- Kyrene Aprende Middle School
- Corona Del Sol High School
Utilities
- Cooling Available
- Heating Available
- Propane
- High Speed Internet
- Cable TV Available
Additional Features
- No Interior Steps
- Fire Pit
Listing and Financial Details
- Tax Lot 146
- Assessor Parcel Number 308-06-687
Community Details
Overview
- Association fees include ground maintenance
- City Property Manage Association, Phone Number (602) 437-4771
- Built by T W LEWIS
- Parkside Estates Subdivision
Amenities
- Transportation Service
Recreation
- Community Playground
- Bike Trail
Map
Home Values in the Area
Average Home Value in this Area
Property History
| Date | Event | Price | Change | Sq Ft Price |
|---|---|---|---|---|
| 04/01/2025 04/01/25 | Sold | $815,000 | +0.6% | $311 / Sq Ft |
| 01/29/2025 01/29/25 | For Sale | $809,999 | +5.9% | $309 / Sq Ft |
| 12/20/2021 12/20/21 | Sold | $765,000 | +4.1% | $292 / Sq Ft |
| 11/24/2021 11/24/21 | Pending | -- | -- | -- |
| 11/15/2021 11/15/21 | For Sale | $735,000 | -- | $280 / Sq Ft |
Tax History
| Year | Tax Paid | Tax Assessment Tax Assessment Total Assessment is a certain percentage of the fair market value that is determined by local assessors to be the total taxable value of land and additions on the property. | Land | Improvement |
|---|---|---|---|---|
| 2025 | $4,085 | $43,987 | -- | -- |
| 2024 | $4,012 | $41,892 | -- | -- |
| 2023 | $4,012 | $55,370 | $11,070 | $44,300 |
| 2022 | $3,841 | $43,180 | $8,630 | $34,550 |
| 2021 | $3,968 | $40,720 | $8,140 | $32,580 |
| 2020 | $3,885 | $38,150 | $7,630 | $30,520 |
| 2019 | $3,778 | $37,010 | $7,400 | $29,610 |
| 2018 | $3,667 | $35,730 | $7,140 | $28,590 |
| 2017 | $3,509 | $35,360 | $7,070 | $28,290 |
| 2016 | $3,558 | $36,660 | $7,330 | $29,330 |
| 2015 | $3,278 | $33,400 | $6,680 | $26,720 |
Mortgage History
| Date | Status | Loan Amount | Loan Type |
|---|---|---|---|
| Open | $600,000 | New Conventional | |
| Previous Owner | $200,000 | Credit Line Revolving | |
| Previous Owner | $255,000 | Stand Alone Second | |
| Previous Owner | $348,000 | Purchase Money Mortgage | |
| Previous Owner | $60,000 | Credit Line Revolving | |
| Previous Owner | $25,000 | Credit Line Revolving | |
| Previous Owner | $149,500 | Unknown |
Deed History
| Date | Type | Sale Price | Title Company |
|---|---|---|---|
| Warranty Deed | $815,000 | Chicago Title Agency | |
| Interfamily Deed Transfer | -- | None Available | |
| Interfamily Deed Transfer | -- | None Available | |
| Warranty Deed | $435,000 | Equity Title Agency Inc | |
| Corporate Deed | -- | Sun Title Agency Co |
Similar Homes in Chandler, AZ
Source: Arizona Regional Multiple Listing Service (ARMLS)
MLS Number: 6812174
APN: 308-06-687
- 3802 W Sheffield Ave
- 2001 E Myrna Ln
- 3602 W Barcelona Dr
- 1938 E Myrna Ln
- 1946 E Caroline Ln Unit 2
- 3921 W Sheffield Ave
- 3311 W Baylor Ln
- 3962 W Roundabout Cir
- 3365 W Thude Dr
- 3357 W Barcelona Dr
- 9203 S Heather Dr
- 3702 W Megan St
- 952 N Alan Ct Unit II
- 3165 W Golden Ln
- 3160 W Frankfurt Dr
- 870 N Criss St
- 1966 E Calle de Arcos
- 2106 E La Vieve Ln
- 2166 E Caroline Ln
- 1530 E Jeanine Dr
