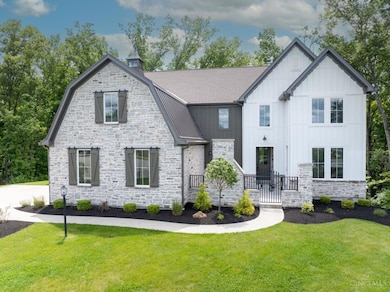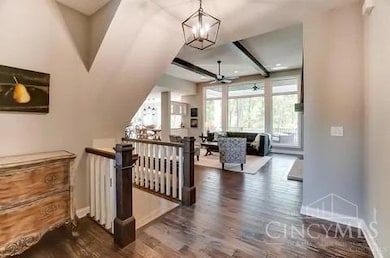3681 Harvest Ridge Morrow, OH 45152
Estimated payment $7,345/month
Highlights
- Eat-In Gourmet Kitchen
- 0.67 Acre Lot
- Transitional Architecture
- Kings Junior High School Rated A-
- Covered Deck
- Outdoor Fireplace
About This Home
Embrace sustainable luxury living in Ohio's first agri-community, Aberlin Springs, nestled on 141 acres of preserved forests & meadows. This stunning, fully custom Pendragon home features over 3,900 sq feet of living space, including five bedrooms & five full bathrooms, situated on a .66-acre lot perfect for outdoor living. The open-concept floor plan boasts 10-foot ceilings & window walls that offer picturesque views of the private, wooded lot, while a beautiful stone fireplace & gleaming wood floors add warmth & charm. The exquisite gourmet kitchen, equipped w/ quartz countertops, stainless steel appliances, & full butler pantry, is a chef's dream. The spacious primary suite includes a glass-enclosed shower, dual vanities, & a walk-in closet. The home also features a fully finished walkout basement & geothermal central heating & water heater. Designed for entertainment and fellowship, Aberlin Springs offers amenities such as a 24-hour farmers market, gardens, pool, fishing, & more.
Home Details
Home Type
- Single Family
Est. Annual Taxes
- $14,844
Year Built
- Built in 2019
Lot Details
- 0.67 Acre Lot
- Cul-De-Sac
HOA Fees
- $192 Monthly HOA Fees
Parking
- 3 Car Garage
Home Design
- Transitional Architecture
- Brick Exterior Construction
- Shingle Roof
- Metal Roof
Interior Spaces
- 3,938 Sq Ft Home
- 3-Story Property
- Crown Molding
- Ceiling height of 9 feet or more
- Gas Fireplace
- Double Pane Windows
- Vinyl Clad Windows
- Picture Window
- Sliding Windows
- Family Room
- Wood Flooring
Kitchen
- Eat-In Gourmet Kitchen
- Double Oven
- Gas Cooktop
- Microwave
- Dishwasher
- ENERGY STAR Qualified Appliances
- Kitchen Island
- Quartz Countertops
- Solid Wood Cabinet
- Disposal
Bedrooms and Bathrooms
- 5 Bedrooms
- Main Floor Bedroom
- Walk-In Closet
- 5 Full Bathrooms
Finished Basement
- Walk-Out Basement
- Basement Fills Entire Space Under The House
Outdoor Features
- Covered Deck
- Outdoor Fireplace
Utilities
- Geothermal Heating and Cooling
- Electric Water Heater
Community Details
- Association fees include association dues, clubhouse, landscapingcommunity, playarea, pool, professionalmgt
Map
Home Values in the Area
Average Home Value in this Area
Tax History
| Year | Tax Paid | Tax Assessment Tax Assessment Total Assessment is a certain percentage of the fair market value that is determined by local assessors to be the total taxable value of land and additions on the property. | Land | Improvement |
|---|---|---|---|---|
| 2024 | $16,258 | $373,350 | $49,000 | $324,350 |
| 2023 | $14,861 | $305,014 | $52,920 | $252,094 |
| 2022 | $14,690 | $305,015 | $52,920 | $252,095 |
| 2021 | $13,869 | $305,015 | $52,920 | $252,095 |
| 2020 | $10,172 | $189,053 | $49,000 | $140,053 |
| 2019 | $2,648 | $49,000 | $49,000 | $0 |
| 2018 | $2,429 | $49,000 | $49,000 | $0 |
| 2017 | $0 | $0 | $0 | $0 |
Property History
| Date | Event | Price | Change | Sq Ft Price |
|---|---|---|---|---|
| 04/03/2025 04/03/25 | Sold | $937,500 | -6.2% | $238 / Sq Ft |
| 01/31/2025 01/31/25 | For Sale | $999,000 | -5.8% | $254 / Sq Ft |
| 08/23/2024 08/23/24 | Price Changed | $1,060,000 | -2.3% | $269 / Sq Ft |
| 07/26/2024 07/26/24 | Price Changed | $1,084,550 | -0.5% | $275 / Sq Ft |
| 05/29/2024 05/29/24 | For Sale | $1,090,000 | -- | $277 / Sq Ft |
Deed History
| Date | Type | Sale Price | Title Company |
|---|---|---|---|
| Deed | $937,500 | None Listed On Document | |
| Warranty Deed | -- | Pendragon Homes Llc | |
| Warranty Deed | $155,000 | None Available |
Mortgage History
| Date | Status | Loan Amount | Loan Type |
|---|---|---|---|
| Open | $287,500 | New Conventional | |
| Previous Owner | $1,040,000 | Balloon | |
| Previous Owner | $680,000 | Construction |
Source: MLS of Greater Cincinnati (CincyMLS)
MLS Number: 1806570
APN: 6307509
- 803 Karner Blue Ln
- 0 Shawhan Rd Unit 1824460
- 905 Garden View Cir
- 774 Shawhan Rd
- 936 Shawhan Rd
- 978 Yarrow Ln
- 984 Yarrow Ln
- 986 Larkspur Dr
- 998 Larkspur Dr
- 950 Larkspur Dr
- 507 Shawhan Rd
- 752 Mary Lane Extension
- 596 Pauline Dr
- 496 Mary Ln
- 404 E Pike St
- 337 E Pike St
- 224 Morrow Rd
- 290 E Forest Ave
- 0 E Forest Ave Unit 1823291
- 26 Mason Morrow Millgrove Rd







