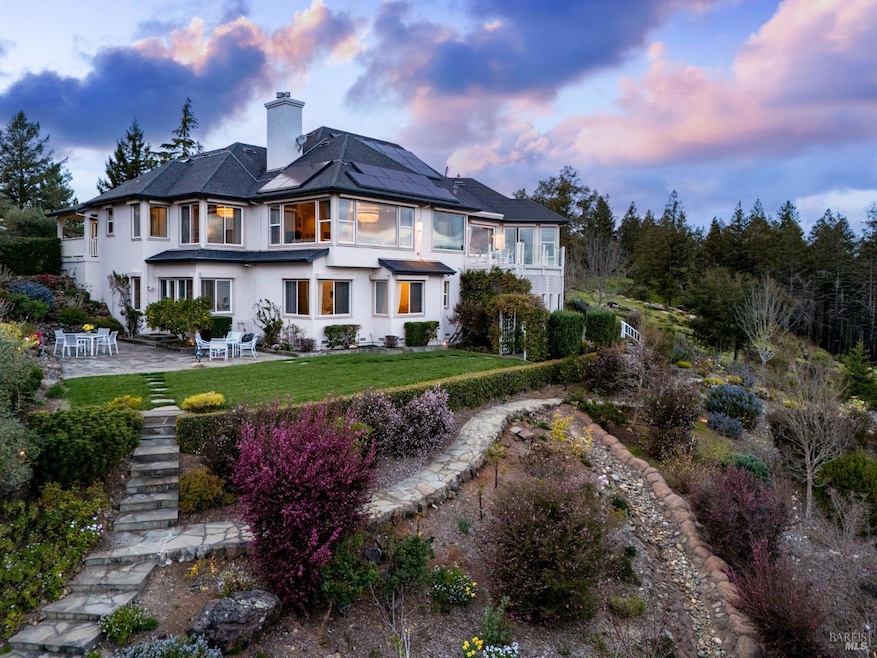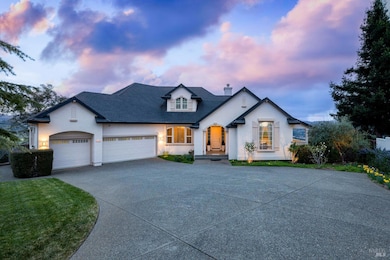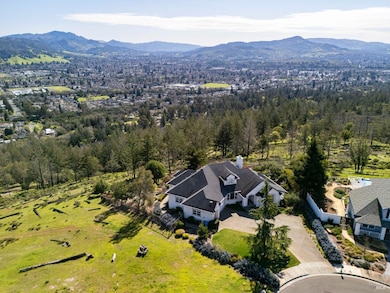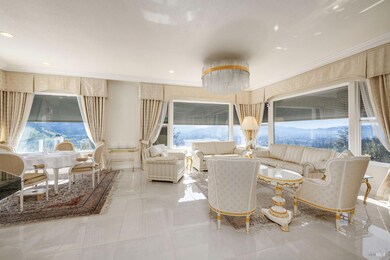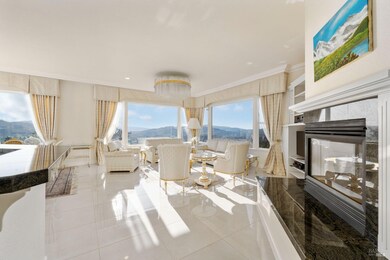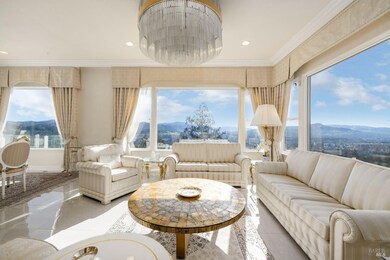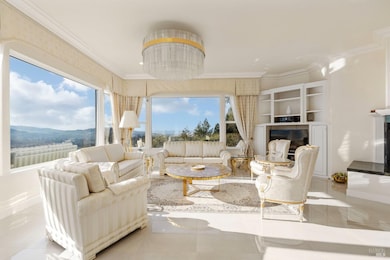
3682 Rocky Knoll Way Santa Rosa, CA 95404
Fountaingrove NeighborhoodEstimated payment $17,090/month
Highlights
- Wine Cellar
- Panoramic View
- Built-In Refrigerator
- Santa Rosa High School Rated A-
- Sitting Area In Primary Bedroom
- 0.72 Acre Lot
About This Home
This amazing estate in Fountaingrove offers a truly one-of-a-kind setting. Nestled at the end of Rocky Knoll Way, the property spans approx. 0.71 acres and is bordered on two sides by 36 acres of HOA-protected green belt open space. Elegance and sophistication define the 4,155+/- sqft of mostly single-level living space, where almost every room is designed to showcase breathtaking views of east Santa Rosa, Mt. Hood and beyond. The home features 4 bedrooms and 4 bathrooms with the primary and 2nd bedr on the main level. An abundance of natural light flows through a multitude of windows that have custom exterior rolling shutters. The chef's kitchen includes double islands, Euro white cabinetry and an open layout that seamlessly flows into the Great Room. All framed by the panoramic views! The spacious primary suite offers a tranquil retreat, complete with a cozy sitting room, two walk-in closets, a fireplace and stunning sunrise vistas. An additional family room downstairs serves an en-suite guest room, 4th bedroom and a 1,500 bottle wine cellar. Lush lawns and expansive patios blend with the meandering rock pathways leading through romantic terraced gardens that offer vibrant seasonal blooms. Further features include a 4 car garage, solar system and a workout/storage room.
Open House Schedule
-
Sunday, April 27, 202512:00 to 4:00 pm4/27/2025 12:00:00 PM +00:004/27/2025 4:00:00 PM +00:00This amazing estate in Fountaingrove offers a truly one-of-a-kind setting. Nestled at the end of Rocky Knoll Way, the property spans approx. 0.71 acres and is bordered on two sides by 36 acres of HOA-protected green belt open space. Elegance and sophistication define the 4,155+/- sqft of mostly single-level living space, where almost every room is designed to showcase breathtaking views of east Santa Rosa, Mt. Hood and beyond. The home features 4 bedrooms and 4 bathrooms with the primary and 2nd bedr on the main level. An abundance of natural light flows through a multitude of windows that have custom exterior rolling shutters. The chef's kitchen includes double islands, Euro white cabinetry and an open layout that seamlessly flows into the Great Room. All framed by the panoramic views! The spacious primary suite offers a tranquil retreat, complete with a cozy sitting room, two walk-in closets, a fireplace and stunning sunrise vistas. An additional family room downstairs serves an en-suite guest room, 4th bedroom and a 1,500 bottle wine cellar. Lush lawns and expansive patios blend with the meandering rock pathways leading through romantic terraced gardens that offer vibrant colorAdd to Calendar
Home Details
Home Type
- Single Family
Est. Annual Taxes
- $16,621
Year Built
- Built in 1999
Lot Details
- 0.72 Acre Lot
- Adjacent to Greenbelt
- Landscaped
- Sprinkler System
HOA Fees
- $77 Monthly HOA Fees
Parking
- 4 Car Attached Garage
- Workshop in Garage
- Garage Door Opener
Property Views
- Panoramic
- City
- Mountain
- Valley
Home Design
- Concrete Foundation
- Composition Roof
- Stucco
Interior Spaces
- 4,155 Sq Ft Home
- 2-Story Property
- Cathedral Ceiling
- 3 Fireplaces
- Gas Log Fireplace
- Formal Entry
- Wine Cellar
- Great Room
- Family Room
- Living Room
- Formal Dining Room
- Tile Flooring
Kitchen
- Breakfast Area or Nook
- Walk-In Pantry
- Butlers Pantry
- Double Oven
- Microwave
- Built-In Refrigerator
- Dishwasher
- Wine Refrigerator
- Kitchen Island
- Granite Countertops
Bedrooms and Bathrooms
- 4 Bedrooms
- Sitting Area In Primary Bedroom
- Primary Bedroom on Main
- Dual Closets
- Bathroom on Main Level
- 4 Full Bathrooms
- Dual Sinks
- Bathtub with Shower
- Separate Shower
Laundry
- Laundry Room
- Dryer
- Washer
Home Security
- Security System Owned
- Carbon Monoxide Detectors
- Fire and Smoke Detector
Outdoor Features
- Deck
- Patio
Additional Features
- Passive Solar Power System
- Forced Air Zoned Heating and Cooling System
Community Details
- Association fees include common areas, management
- Fountaingrove Ii Association, Phone Number (707) 544-9443
- Greenbelt
Listing and Financial Details
- Assessor Parcel Number 173-410-011-000
Map
Home Values in the Area
Average Home Value in this Area
Tax History
| Year | Tax Paid | Tax Assessment Tax Assessment Total Assessment is a certain percentage of the fair market value that is determined by local assessors to be the total taxable value of land and additions on the property. | Land | Improvement |
|---|---|---|---|---|
| 2023 | $16,621 | $1,416,133 | $492,566 | $923,567 |
| 2022 | $15,347 | $1,388,366 | $482,908 | $905,458 |
| 2021 | $15,161 | $1,361,144 | $473,440 | $887,704 |
| 2020 | $15,127 | $1,347,188 | $468,586 | $878,602 |
| 2019 | $15,048 | $1,320,774 | $459,399 | $861,375 |
| 2018 | $16,132 | $1,294,878 | $450,392 | $844,486 |
| 2017 | $17,142 | $1,269,489 | $441,561 | $827,928 |
| 2016 | $17,057 | $1,244,598 | $432,903 | $811,695 |
| 2015 | $16,611 | $1,225,904 | $426,401 | $799,503 |
| 2014 | $15,738 | $1,201,891 | $418,049 | $783,842 |
Property History
| Date | Event | Price | Change | Sq Ft Price |
|---|---|---|---|---|
| 03/24/2025 03/24/25 | For Sale | $2,800,000 | -- | $674 / Sq Ft |
Deed History
| Date | Type | Sale Price | Title Company |
|---|---|---|---|
| Grant Deed | $1,150,000 | Stewart Title Of California | |
| Interfamily Deed Transfer | -- | Stewart Title Of California | |
| Grant Deed | -- | Sonoma Title Guaranty Compan |
Mortgage History
| Date | Status | Loan Amount | Loan Type |
|---|---|---|---|
| Open | $615,000 | Seller Take Back | |
| Previous Owner | $499,000 | Credit Line Revolving | |
| Previous Owner | $650,000 | Unknown | |
| Previous Owner | $650,000 | No Value Available |
Similar Homes in Santa Rosa, CA
Source: Bay Area Real Estate Information Services (BAREIS)
MLS Number: 325020286
APN: 173-410-011
- 3698 Rocky Knoll Way
- 3755 Doverton Ct
- 3755 Paxton Place
- 3700 Newbury Ct
- 3905 Park Gardens Dr
- 5747 Trailwood Dr
- 5795 Trailwood Dr
- 3811 Rocky Point Way
- 3501 Kendell Hill Dr
- 2742 Treetops Way
- 3835 Rocky Point Way
- 2703 Brush Creek Rd
- 3712 Crown Hill Dr
- 4301 Fistor Dr
- 4500 Fistor Dr
- 3942 Shelter Glen Way
- 4306 Cox Ct
- 3627 Orbetello Ct
- 3901 Heathfield Place
- 2680 Brush Creek Rd
