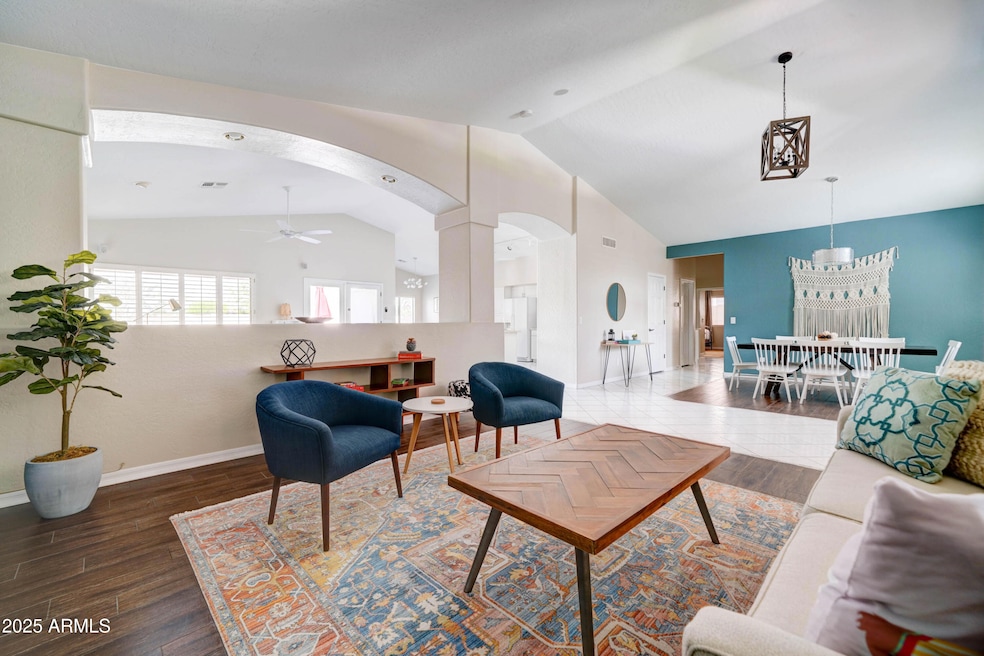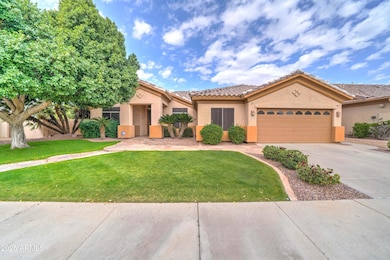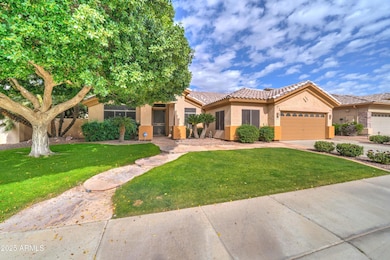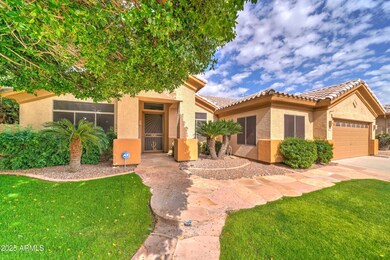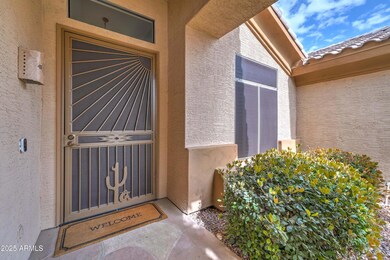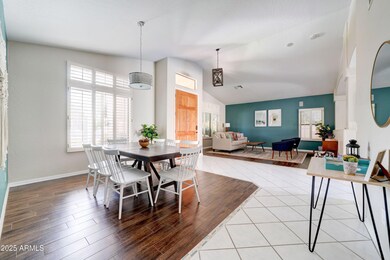
3682 S Rosemary Dr Chandler, AZ 85248
Ocotillo NeighborhoodEstimated payment $4,951/month
Highlights
- Golf Course Community
- Heated Pool
- Granite Countertops
- Jacobson Elementary School Rated A
- Vaulted Ceiling
- Tennis Courts
About This Home
Welcome to this breathtaking single-family residence, where luxury meets comfort at every corner! Nestled in a prime location, this home features a stunning backyard with a sparkling gas heated pool and spa, offering the perfect setting for relaxation, entertaining, and creating lasting memories. Whether you're lounging by the pool, hosting a summer barbecue, or simply enjoying the peaceful atmosphere, this property has it all. Inside, you'll find a spacious, open floor plan with beautifully designed living spaces that exude warmth and style. From the beautiful granite kitchen counters, stainless steel appliances, and island with breakfast bar to the inviting living areas and cozy (gas) fireplace, every inch of this home has been thoughtfully crafted for both functionality and elegance. With four bedrooms and two bathrooms, this home is perfect for family and visiting guests, and has been used as a very successful Airbnb for years! Pool also has a removable fence. Close to wonderful restaurants and shopping, freeways, and in an amazing school district, this community offers biking/walking paths, tennis, children's playground, a golf course, pickleball, and a lake for your enjoyment.
Open House Schedule
-
Friday, April 25, 20252:00 to 5:00 pm4/25/2025 2:00:00 PM +00:004/25/2025 5:00:00 PM +00:00Add to Calendar
Home Details
Home Type
- Single Family
Est. Annual Taxes
- $3,596
Year Built
- Built in 1996
Lot Details
- 8,895 Sq Ft Lot
- Block Wall Fence
- Grass Covered Lot
HOA Fees
- $83 Monthly HOA Fees
Parking
- 2 Car Garage
Home Design
- Wood Frame Construction
- Tile Roof
- Stucco
Interior Spaces
- 2,426 Sq Ft Home
- 1-Story Property
- Vaulted Ceiling
- Ceiling Fan
- Gas Fireplace
- Double Pane Windows
Kitchen
- Breakfast Bar
- Built-In Microwave
- Kitchen Island
- Granite Countertops
Flooring
- Carpet
- Tile
Bedrooms and Bathrooms
- 4 Bedrooms
- Primary Bathroom is a Full Bathroom
- 2 Bathrooms
- Dual Vanity Sinks in Primary Bathroom
- Bathtub With Separate Shower Stall
Accessible Home Design
- No Interior Steps
Pool
- Heated Pool
- Heated Spa
Schools
- Anna Marie Jacobson Elementary School
- Bogle Junior High School
- Hamilton High School
Utilities
- Cooling Available
- Heating System Uses Natural Gas
- High Speed Internet
- Cable TV Available
Listing and Financial Details
- Tax Lot 100
- Assessor Parcel Number 303-39-718
Community Details
Overview
- Association fees include ground maintenance
- Ccmc Association, Phone Number (833) 301-4538
- Built by Beazer
- Spyglass Bay Subdivision
Recreation
- Golf Course Community
- Tennis Courts
- Community Playground
- Bike Trail
Map
Home Values in the Area
Average Home Value in this Area
Tax History
| Year | Tax Paid | Tax Assessment Tax Assessment Total Assessment is a certain percentage of the fair market value that is determined by local assessors to be the total taxable value of land and additions on the property. | Land | Improvement |
|---|---|---|---|---|
| 2025 | $3,596 | $39,081 | -- | -- |
| 2024 | $3,527 | $37,220 | -- | -- |
| 2023 | $3,527 | $56,510 | $11,300 | $45,210 |
| 2022 | $3,416 | $42,400 | $8,480 | $33,920 |
| 2021 | $3,511 | $39,650 | $7,930 | $31,720 |
| 2020 | $3,491 | $36,370 | $7,270 | $29,100 |
| 2019 | $3,369 | $32,260 | $6,450 | $25,810 |
| 2018 | $3,273 | $31,350 | $6,270 | $25,080 |
| 2017 | $3,075 | $29,770 | $5,950 | $23,820 |
| 2016 | $2,957 | $31,460 | $6,290 | $25,170 |
| 2015 | $2,848 | $29,180 | $5,830 | $23,350 |
Property History
| Date | Event | Price | Change | Sq Ft Price |
|---|---|---|---|---|
| 04/23/2025 04/23/25 | Price Changed | $820,000 | 0.0% | $338 / Sq Ft |
| 04/02/2025 04/02/25 | For Rent | $5,750 | 0.0% | -- |
| 04/02/2025 04/02/25 | For Sale | $830,000 | +80.4% | $342 / Sq Ft |
| 09/05/2019 09/05/19 | Sold | $460,000 | -3.2% | $190 / Sq Ft |
| 05/31/2019 05/31/19 | Price Changed | $475,000 | -2.1% | $196 / Sq Ft |
| 05/10/2019 05/10/19 | For Sale | $485,000 | +60.6% | $200 / Sq Ft |
| 03/30/2012 03/30/12 | Sold | $302,000 | -2.3% | $116 / Sq Ft |
| 02/15/2012 02/15/12 | Pending | -- | -- | -- |
| 02/06/2012 02/06/12 | Price Changed | $309,000 | -0.3% | $119 / Sq Ft |
| 01/05/2012 01/05/12 | Price Changed | $310,000 | -1.6% | $119 / Sq Ft |
| 11/01/2011 11/01/11 | For Sale | $315,000 | -- | $121 / Sq Ft |
Deed History
| Date | Type | Sale Price | Title Company |
|---|---|---|---|
| Warranty Deed | -- | Accommodation | |
| Interfamily Deed Transfer | -- | Greystone Title Agency Llc | |
| Warranty Deed | -- | None Available | |
| Warranty Deed | -- | None Available | |
| Warranty Deed | $460,000 | Greystone Title Agency Llc | |
| Warranty Deed | $302,000 | Security Title Agency | |
| Interfamily Deed Transfer | -- | First American Title Co | |
| Warranty Deed | $220,000 | Transnation Title Ins Co | |
| Warranty Deed | $195,513 | Lawyers Title Of Arizona Inc | |
| Warranty Deed | -- | Lawyers Title Of Arizona Inc |
Mortgage History
| Date | Status | Loan Amount | Loan Type |
|---|---|---|---|
| Open | $359,250 | New Conventional | |
| Previous Owner | $368,000 | New Conventional | |
| Previous Owner | $241,600 | New Conventional | |
| Previous Owner | $159,000 | Fannie Mae Freddie Mac | |
| Previous Owner | $159,000 | Stand Alone Refi Refinance Of Original Loan | |
| Previous Owner | $25,000 | Credit Line Revolving | |
| Previous Owner | $19,891 | Unknown | |
| Previous Owner | $164,000 | New Conventional |
Similar Homes in Chandler, AZ
Source: Arizona Regional Multiple Listing Service (ARMLS)
MLS Number: 6832808
APN: 303-39-718
- 1322 W Indigo Dr
- 3751 S Vista Place
- 959 W Myrtle Dr
- 3691 S Barberry Place
- 966 W Citrus Way
- 3800 S Cantabria Cir Unit 1106
- 3800 S Cantabria Cir Unit 1029
- 3800 S Cantabria Cir Unit 1023
- 3800 S Cantabria Cir Unit 1087
- 927 W Azalea Place
- 4077 S Sabrina Dr Unit 14
- 4077 S Sabrina Dr Unit 81
- 4077 S Sabrina Dr Unit 94
- 4077 S Sabrina Dr Unit 23
- 4077 S Sabrina Dr Unit 138
- 4077 S Sabrina Dr Unit 25
- 4077 S Sabrina Dr Unit 107
- 4077 S Sabrina Dr Unit 130
- 3295 S Ambrosia Dr
- 3800 S Clubhouse Dr Unit 5
