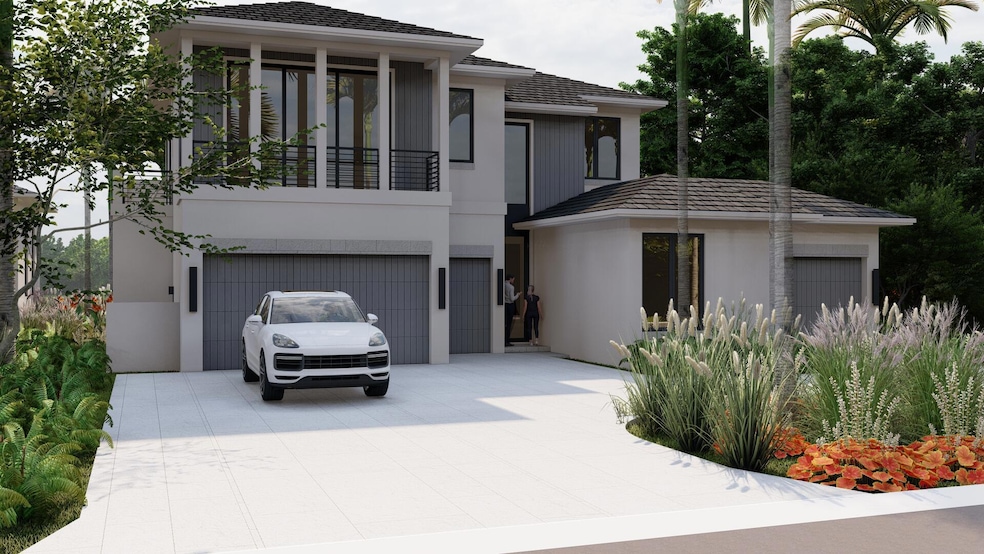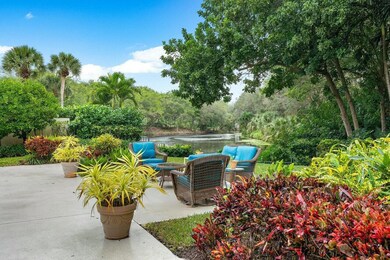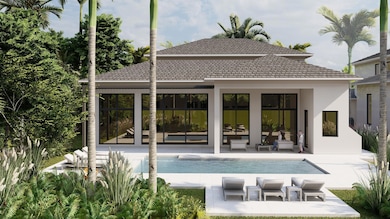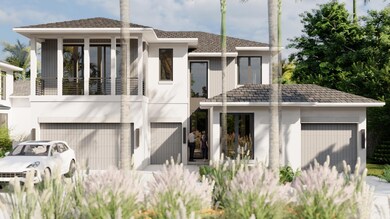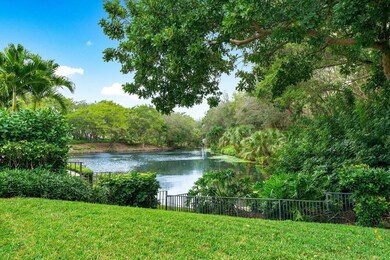
3682 Toulouse Dr Palm Beach Gardens, FL 33410
Frenchman's Creek NeighborhoodEstimated payment $38,013/month
Highlights
- Lake Front
- Beach
- Gated with Attendant
- William T. Dwyer High School Rated A-
- Golf Course Community
- Heated Pool
About This Home
Stunning transitional home on a truly special lot in Frenchman's Creek. This completely transformed residence offers the ultimate privacy, tranquility for luxury living. This house was taken down to the studs and completely rebuilt to the highest of 2025 standards. EVERYTHING is brand new. Spanning over 4,400 square feet of living space, this home features 5 oversized bedroom suites, 5 1/2 bathrooms, plus generous living areas. The state-of-the-art Downsview Kitchen showcases a full suite of top of the line appliances by Subzero and Wolf. The stately first floor primary suite features oversized his and her bathrooms and custom closets offering the ultimate in comfort and opulence. There is one additional en-suite guest bedroom on the main level and 3 en-suite guest rooms
Home Details
Home Type
- Single Family
Est. Annual Taxes
- $26,387
Year Built
- Built in 2005
Lot Details
- 10,501 Sq Ft Lot
- Lake Front
- Fenced
- Sprinkler System
- Property is zoned PCD(ci
HOA Fees
- $2,354 Monthly HOA Fees
Parking
- 4 Car Attached Garage
- Garage Door Opener
- Circular Driveway
Property Views
- Lake
- Garden
- Pool
Home Design
- Slate Roof
- Concrete Roof
Interior Spaces
- 4,435 Sq Ft Home
- 1-Story Property
- Wet Bar
- Built-In Features
- Bar
- Vaulted Ceiling
- Ceiling Fan
- French Doors
- Entrance Foyer
- Family Room
- Formal Dining Room
Kitchen
- Breakfast Area or Nook
- Electric Range
- Microwave
- Dishwasher
- Disposal
Flooring
- Wood
- Carpet
- Tile
Bedrooms and Bathrooms
- 5 Bedrooms
- Split Bedroom Floorplan
- Closet Cabinetry
- Walk-In Closet
- Separate Shower in Primary Bathroom
Laundry
- Laundry Room
- Dryer
- Washer
- Laundry Tub
Home Security
- Impact Glass
- Fire and Smoke Detector
Outdoor Features
- Heated Pool
- Patio
Schools
- Dwight D. Eisenhower K-8 Elementary School
- Howell L. Watkins Middle School
- William T. Dwyer High School
Utilities
- Central Heating and Cooling System
- Co-Op Membership Included
- Cable TV Available
Listing and Financial Details
- Assessor Parcel Number 52434130120000360
Community Details
Overview
- Association fees include common areas, security
- Private Membership Available
- Frenchmans Creek Par E 5 Subdivision
Amenities
- Sauna
- Clubhouse
Recreation
- Beach
- Golf Course Community
- Tennis Courts
- Pickleball Courts
- Community Spa
Security
- Gated with Attendant
Map
Home Values in the Area
Average Home Value in this Area
Tax History
| Year | Tax Paid | Tax Assessment Tax Assessment Total Assessment is a certain percentage of the fair market value that is determined by local assessors to be the total taxable value of land and additions on the property. | Land | Improvement |
|---|---|---|---|---|
| 2024 | $26,387 | $1,225,839 | -- | -- |
| 2023 | $26,701 | $1,114,399 | $0 | $0 |
| 2022 | $20,405 | $1,013,090 | $0 | $0 |
| 2021 | $18,223 | $920,991 | $408,000 | $512,991 |
| 2020 | $17,299 | $866,555 | $291,000 | $575,555 |
| 2019 | $13,102 | $687,534 | $0 | $0 |
| 2018 | $12,526 | $674,714 | $0 | $0 |
| 2017 | $12,480 | $660,836 | $0 | $0 |
| 2016 | $12,512 | $647,244 | $0 | $0 |
| 2015 | $12,804 | $642,745 | $0 | $0 |
| 2014 | $12,916 | $637,644 | $0 | $0 |
Property History
| Date | Event | Price | Change | Sq Ft Price |
|---|---|---|---|---|
| 01/28/2025 01/28/25 | For Sale | $5,995,000 | +274.7% | $1,352 / Sq Ft |
| 07/23/2024 07/23/24 | Sold | $1,600,000 | -11.1% | $555 / Sq Ft |
| 05/28/2024 05/28/24 | Pending | -- | -- | -- |
| 05/14/2024 05/14/24 | Price Changed | $1,799,000 | -2.8% | $624 / Sq Ft |
| 03/24/2024 03/24/24 | Price Changed | $1,850,000 | -7.3% | $642 / Sq Ft |
| 02/23/2024 02/23/24 | Price Changed | $1,995,000 | -9.2% | $692 / Sq Ft |
| 02/09/2024 02/09/24 | Price Changed | $2,198,000 | -15.3% | $763 / Sq Ft |
| 01/17/2024 01/17/24 | For Sale | $2,595,000 | -- | $901 / Sq Ft |
Deed History
| Date | Type | Sale Price | Title Company |
|---|---|---|---|
| Warranty Deed | $1,600,000 | Trident Title | |
| Interfamily Deed Transfer | -- | Attorney | |
| Interfamily Deed Transfer | -- | Attorney | |
| Interfamily Deed Transfer | -- | Attorney | |
| Warranty Deed | $920,000 | Attorney | |
| Warranty Deed | $250,000 | -- |
Mortgage History
| Date | Status | Loan Amount | Loan Type |
|---|---|---|---|
| Previous Owner | $400,000 | Fannie Mae Freddie Mac | |
| Previous Owner | $137,500 | Credit Line Revolving |
Similar Homes in Palm Beach Gardens, FL
Source: BeachesMLS
MLS Number: R11056747
APN: 52-43-41-30-12-000-0360
- 13134 Redon Dr
- 3755 Toulouse Dr
- 128 Abondance Dr
- 123 Abondance Dr
- 104 Chambord Terrace
- 13315 Provence Dr
- 427 Savoie Dr
- 13307 Deauville Dr
- 339 Chambord Terrace
- 341 Chambord Terrace
- 13315 Deauville Dr
- 616 Castle Dr
- 820 Floret Dr
- 54 Stoney Dr
- 714 Cote Azur Dr
- 739 Cote Azur Dr
- 42 Stoney Dr
- 866 Taft Ct
- 13590 Verde Dr
- 164 Evergrene Pkwy
