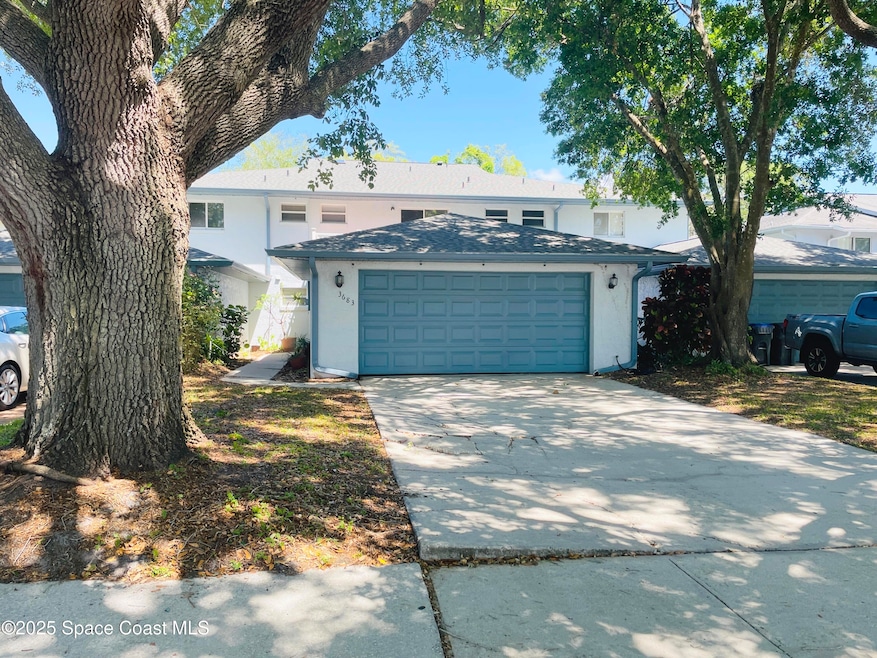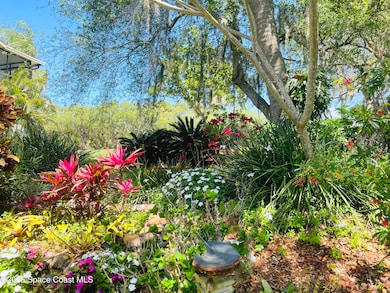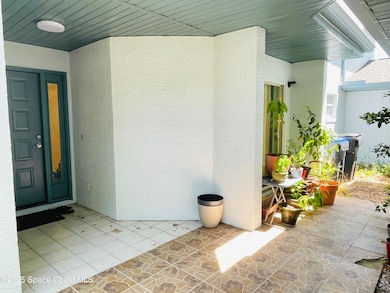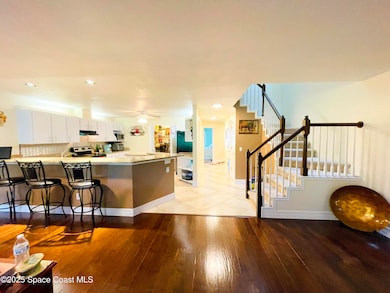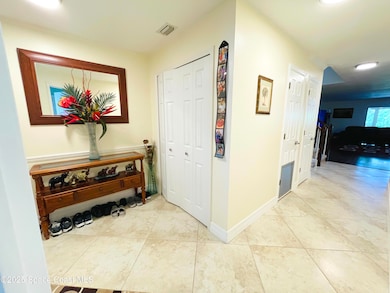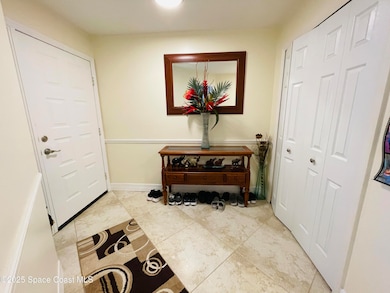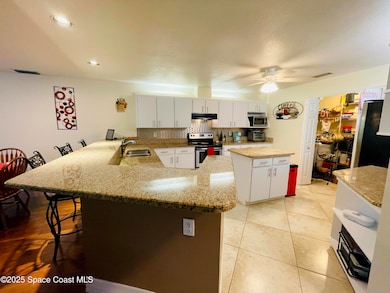
3683 Sawgrass Dr Titusville, FL 32780
Central Titusville NeighborhoodEstimated payment $2,104/month
Highlights
- On Golf Course
- Main Floor Bedroom
- Balcony
- Traditional Architecture
- Sun or Florida Room
- 2 Car Detached Garage
About This Home
Want to live on La Cita Golf Course, 6th Fairway? Here's your chance to own this open and spacious 3 bedroom, 3 bath townhome w/TONS of storage and closet space.Detached oversized 2 car garage.Very low Association fees Roof/gutters 2023, both AC units 2017. Kitchen boasts a large walk-in pantry that includes a laundry area, tile flooring, breakfast bar & Island, lots of cabinets and granite countertop space. Living / dining combo leads to a large Florida room. Extremely large main primary suite overlooks the golf course.Closets EVERYWHERE - 2 in the bedroom, 2 closets in the master bath w/double sink and vanity area and walk-in shower, PLUS two large walk-in closets in upstairs hallway. 2nd suite has a walk-in closet and sliding glass doors that lead to the balcony that overlooks the front patio. Downstairs 3rd suite w/walk-in closet and sliding glass doors that lead to the front patio that is positioned between detached garage and house. Welcome to the Space Coast & Rocket Launches.
Open House Schedule
-
Saturday, May 03, 202512:00 to 2:00 pm5/3/2025 12:00:00 PM +00:005/3/2025 2:00:00 PM +00:00Join us this weekend for an exclusive open house at 3683 Sawgrass Dr, where luxury meets leisure in the heart of the La Cita community. Swing by between 12:00 PM and 3:00 PM on Saturday, April 12th, to explore every corner of this gem. Meet our friendly team and discover why this isn’t just a home—it’s a hole-in-one opportunity. No RSVP needed, just bring your vision for a life well-lived. We can’t wait to welcome you!Add to Calendar
Townhouse Details
Home Type
- Townhome
Est. Annual Taxes
- $2,021
Year Built
- Built in 1990
Lot Details
- 6,098 Sq Ft Lot
- On Golf Course
- West Facing Home
- Privacy Fence
HOA Fees
- $10 Monthly HOA Fees
Parking
- 2 Car Detached Garage
- Garage Door Opener
Home Design
- Traditional Architecture
- Shingle Roof
- Concrete Siding
- Block Exterior
- Stucco
Interior Spaces
- 2,697 Sq Ft Home
- 2-Story Property
- Ceiling Fan
- Skylights
- Entrance Foyer
- Living Room
- Sun or Florida Room
- Golf Course Views
Kitchen
- Breakfast Bar
- Electric Oven
- Electric Range
- Dishwasher
- Kitchen Island
Flooring
- Carpet
- Tile
Bedrooms and Bathrooms
- 3 Bedrooms
- Main Floor Bedroom
- Walk-In Closet
- 3 Full Bathrooms
- Shower Only
Laundry
- Laundry in unit
- Washer and Electric Dryer Hookup
Outdoor Features
- Balcony
- Front Porch
Schools
- Coquina Elementary School
- Jackson Middle School
- Titusville High School
Utilities
- Central Heating and Cooling System
- Hot Water Heating System
- Electric Water Heater
- Cable TV Available
Listing and Financial Details
- Assessor Parcel Number 22-35-16-90-00000.0-0002.00
Community Details
Overview
- Sawgrass Townhomes / Homeowners Of La Cita Inc. Association, Phone Number (321) 638-8880
- Sawgrass Townhomes Subdivision
Pet Policy
- Pets Allowed
Map
Home Values in the Area
Average Home Value in this Area
Tax History
| Year | Tax Paid | Tax Assessment Tax Assessment Total Assessment is a certain percentage of the fair market value that is determined by local assessors to be the total taxable value of land and additions on the property. | Land | Improvement |
|---|---|---|---|---|
| 2023 | $1,984 | $145,190 | $0 | $0 |
| 2022 | $1,849 | $140,970 | $0 | $0 |
| 2021 | $1,892 | $136,870 | $0 | $0 |
| 2020 | $1,887 | $134,990 | $0 | $0 |
| 2019 | $1,912 | $131,960 | $0 | $0 |
| 2018 | $1,920 | $129,500 | $0 | $0 |
| 2017 | $3,376 | $152,920 | $30,000 | $122,920 |
| 2016 | $3,160 | $140,640 | $30,000 | $110,640 |
| 2015 | $1,609 | $109,660 | $30,000 | $79,660 |
| 2014 | $1,598 | $108,790 | $30,000 | $78,790 |
Property History
| Date | Event | Price | Change | Sq Ft Price |
|---|---|---|---|---|
| 04/17/2025 04/17/25 | Price Changed | $345,000 | -1.4% | $128 / Sq Ft |
| 04/07/2025 04/07/25 | For Sale | $350,000 | +84.2% | $130 / Sq Ft |
| 12/23/2023 12/23/23 | Off Market | $190,000 | -- | -- |
| 10/26/2017 10/26/17 | Sold | $190,000 | -11.6% | $70 / Sq Ft |
| 10/10/2017 10/10/17 | Pending | -- | -- | -- |
| 09/29/2017 09/29/17 | For Sale | $214,999 | 0.0% | $80 / Sq Ft |
| 09/17/2017 09/17/17 | Pending | -- | -- | -- |
| 08/17/2017 08/17/17 | Price Changed | $214,999 | -4.4% | $80 / Sq Ft |
| 06/21/2017 06/21/17 | For Sale | $224,999 | +80.0% | $83 / Sq Ft |
| 11/21/2012 11/21/12 | Sold | $125,000 | -3.4% | $46 / Sq Ft |
| 08/10/2012 08/10/12 | Pending | -- | -- | -- |
| 05/22/2012 05/22/12 | For Sale | $129,399 | -- | $48 / Sq Ft |
Deed History
| Date | Type | Sale Price | Title Company |
|---|---|---|---|
| Warranty Deed | $190,000 | Fidelity Natl Title Of Flori | |
| Warranty Deed | $125,000 | Fidelity National Title Of F | |
| Warranty Deed | -- | Attorney | |
| Warranty Deed | -- | Attorney | |
| Warranty Deed | $178,000 | -- |
Mortgage History
| Date | Status | Loan Amount | Loan Type |
|---|---|---|---|
| Previous Owner | $122,735 | FHA | |
| Previous Owner | $197,642 | VA | |
| Previous Owner | $187,194 | No Value Available | |
| Previous Owner | $183,340 | No Value Available |
Similar Homes in Titusville, FL
Source: Space Coast MLS (Space Coast Association of REALTORS®)
MLS Number: 1042400
APN: 22-35-16-90-00000.0-0002.00
- 3752 Sawgrass Dr
- 3760 Sawgrass Dr
- 3586 Muirfield Dr Unit 10
- 3593 Par Ln
- 3573 Muirfield Dr
- 3573 Par Ln
- 3549 Muirfield Dr Unit C
- 3557 Nicklaus Dr
- 3520 Muirfield Dr
- 3532 Par Ln
- 3522 Par Ln
- 2985 Knox McRae Dr
- 3445 Muirfield Dr
- 3680 Barna Ave Unit 213
- 3680 Barna Ave Unit 114
- 3680 Barna Ave Unit 212
- 3441 Barna Ave
- 3885 Oakhill Dr
- 787 Florencia Cir
- 801 Florencia Cir
