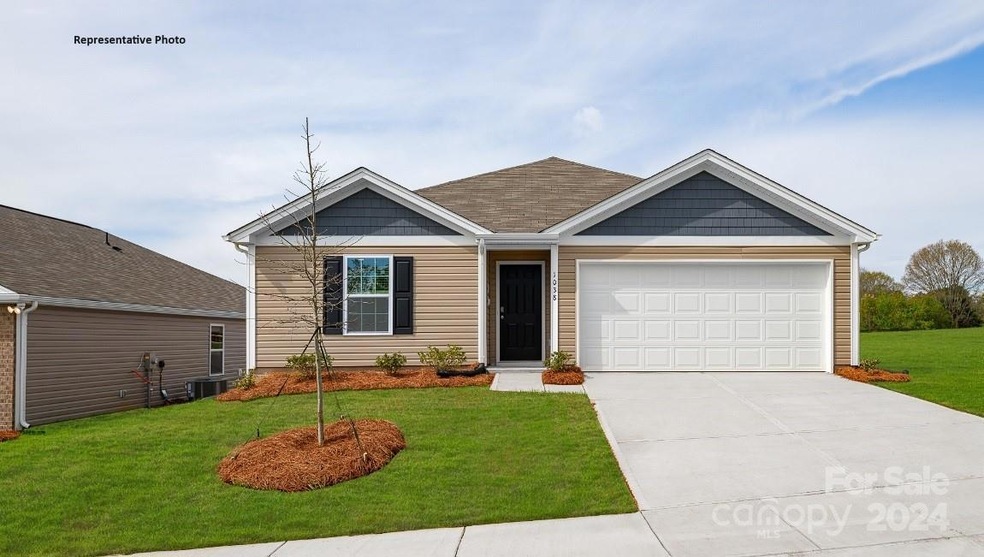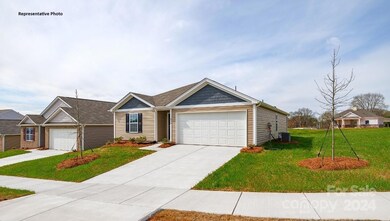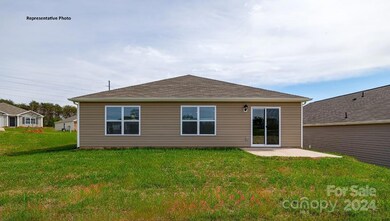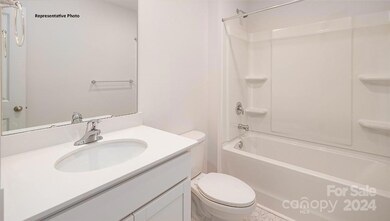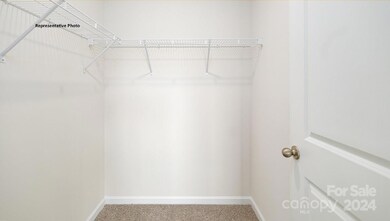
3684 Mercer St Terrell, NC 28682
Lake Norman of Catawba NeighborhoodHighlights
- Under Construction
- Wooded Lot
- Covered patio or porch
- Sherrills Ford Elementary School Rated A-
- Vaulted Ceiling
- 2 Car Attached Garage
About This Home
As of October 2024The Freeport is a spacious & modern ranch home designed with open concept living in mind. This beautiful home offers three bedrooms, two bathrooms & a two-car garage, perfect for those wanting comfort & tranquility. The layout of this home connects the kitchen & great room together to create an airy atmosphere. The well-appointed kitchen is complete with top-of-the-line appliances, ample storage space, a pantry, & breakfast bar, wonderful for cooking & casual dining. Adjacent to the great room will be the primary suite, which features a large bedroom space, en-suite bathroom with dual vanities, & walk-in closet. The additional bedrooms provide comfort & privacy & share access to a secondary bathroom. A flex room is a versatile space that can be transformed to fit your specific needs. The laundry room completes this home. With its thoughtful design, spacious layout, & modern conveniences the Freeport is the perfect home for you. Schedule an appointment today and see this home in person!
Last Agent to Sell the Property
DR Horton Inc Brokerage Email: mcwilhelm@drhorton.com License #301090

Last Buyer's Agent
Non Member
Canopy Administration
Home Details
Home Type
- Single Family
Est. Annual Taxes
- $202
Year Built
- Built in 2024 | Under Construction
HOA Fees
- $175 Monthly HOA Fees
Parking
- 2 Car Attached Garage
Home Design
- Slab Foundation
- Vinyl Siding
- Stone Veneer
Interior Spaces
- 1-Story Property
- Vaulted Ceiling
- Great Room with Fireplace
- Vinyl Flooring
- Pull Down Stairs to Attic
- Electric Dryer Hookup
Kitchen
- Gas Range
- Microwave
- Plumbed For Ice Maker
- Dishwasher
- Kitchen Island
- Disposal
Bedrooms and Bathrooms
- 3 Main Level Bedrooms
- Walk-In Closet
- 2 Full Bathrooms
Schools
- Sherrills Ford Elementary School
- Mill Creek Middle School
- Bandys High School
Utilities
- Forced Air Zoned Heating and Cooling System
- Heating System Uses Natural Gas
- Electric Water Heater
- Cable TV Available
Additional Features
- Covered patio or porch
- Wooded Lot
Community Details
- Cusick Association
- Built by DR Horton
- Villas At Sherrills Ford Subdivision, Freeport E Floorplan
- Mandatory home owners association
Listing and Financial Details
- Assessor Parcel Number 461709169804
Map
Home Values in the Area
Average Home Value in this Area
Property History
| Date | Event | Price | Change | Sq Ft Price |
|---|---|---|---|---|
| 10/22/2024 10/22/24 | Sold | $349,000 | 0.0% | $233 / Sq Ft |
| 09/01/2024 09/01/24 | Pending | -- | -- | -- |
| 09/01/2024 09/01/24 | Price Changed | $349,000 | -1.7% | $233 / Sq Ft |
| 08/21/2024 08/21/24 | Price Changed | $355,000 | -1.1% | $237 / Sq Ft |
| 08/13/2024 08/13/24 | Price Changed | $359,000 | -2.7% | $240 / Sq Ft |
| 07/30/2024 07/30/24 | Price Changed | $369,000 | -1.6% | $246 / Sq Ft |
| 07/26/2024 07/26/24 | Price Changed | $375,000 | -1.1% | $251 / Sq Ft |
| 06/17/2024 06/17/24 | Price Changed | $379,000 | +5.6% | $253 / Sq Ft |
| 06/16/2024 06/16/24 | Price Changed | $359,000 | -2.7% | $240 / Sq Ft |
| 05/20/2024 05/20/24 | Price Changed | $369,000 | -2.6% | $246 / Sq Ft |
| 05/13/2024 05/13/24 | Price Changed | $379,000 | -1.7% | $253 / Sq Ft |
| 04/01/2024 04/01/24 | For Sale | $385,490 | -- | $258 / Sq Ft |
Tax History
| Year | Tax Paid | Tax Assessment Tax Assessment Total Assessment is a certain percentage of the fair market value that is determined by local assessors to be the total taxable value of land and additions on the property. | Land | Improvement |
|---|---|---|---|---|
| 2024 | $202 | $41,000 | $41,000 | $0 |
Mortgage History
| Date | Status | Loan Amount | Loan Type |
|---|---|---|---|
| Open | $342,678 | FHA |
Deed History
| Date | Type | Sale Price | Title Company |
|---|---|---|---|
| Special Warranty Deed | $349,000 | None Listed On Document |
Similar Homes in Terrell, NC
Source: Canopy MLS (Canopy Realtor® Association)
MLS Number: 4124665
APN: 4617091698040000
- 8137 McDonald Dr
- 3828 Yorkshire Place
- 8173 Sheffield Dr
- 3664 Mercer St
- 3663 Mercer St
- 3655 Mercer St
- 7863 Gregory Rd
- 6755 E North Carolina 150 Hwy
- 3735 Norman View Dr
- 7850 Fountaingrass Ln
- 4444 Slanting Bridge Rd
- 8768 Sherrills Ford Rd
- 8756 Sherrills Ford Rd
- 8704 Sherrills Ford Rd
- 3836 Lake Breeze Dr
- 4115 Cascade St
- 3865 Granite St
- 0 Chevlot Hills Rd
- 3905 Granite St
- 3911 Granite St
