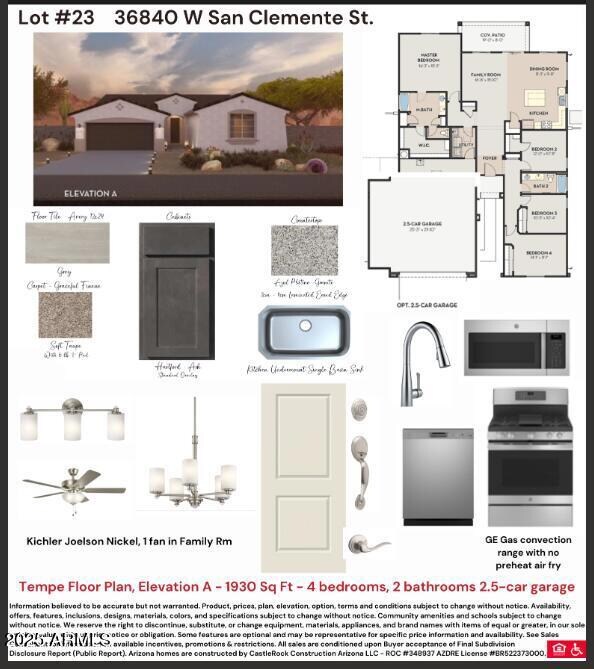
36840 W San Clemente St Maricopa, AZ 85138
Estimated payment $2,907/month
Highlights
- Granite Countertops
- Dual Vanity Sinks in Primary Bathroom
- Breakfast Bar
- Double Pane Windows
- Cooling Available
- Community Playground
About This Home
This beautiful ready to move in NEW HOME in Rancho Mirage Estates offers a LARGE lot, 1930 sq. ft. of living space with 4 bedrooms, 2 bathrooms, and a 2.5 car garage. The kitchen features a spacious center island w/ breakfast bar, designer Hartford Ash cabinets, granite countertops, and a stainless large singe bowl sink, as well as Kichler designer lighting, GE Stainless appliances, gas range, mini blinds, and more! The primary bath features double sinks and a SUPERSHOWER and is joined by a generous walk-in closet. HOA includes pickleball, basketball, soccer, corn hole, playgrounds, BBQ grills w/ ramada and picnic areas, lake w/ doc, walking and bike paths.
Home Details
Home Type
- Single Family
Est. Annual Taxes
- $2,860
Year Built
- Built in 2025 | Under Construction
Lot Details
- 7,802 Sq Ft Lot
- Desert faces the front of the property
- Block Wall Fence
- Front Yard Sprinklers
- Sprinklers on Timer
HOA Fees
- $104 Monthly HOA Fees
Parking
- 2 Open Parking Spaces
- 2.5 Car Garage
Home Design
- Wood Frame Construction
- Tile Roof
- Concrete Roof
- Block Exterior
- Stucco
Interior Spaces
- 1,930 Sq Ft Home
- 1-Story Property
- Ceiling height of 9 feet or more
- Ceiling Fan
- Double Pane Windows
- Low Emissivity Windows
- Vinyl Clad Windows
- Washer and Dryer Hookup
Kitchen
- Breakfast Bar
- Gas Cooktop
- Built-In Microwave
- ENERGY STAR Qualified Appliances
- Granite Countertops
Flooring
- Carpet
- Tile
Bedrooms and Bathrooms
- 4 Bedrooms
- 2 Bathrooms
- Dual Vanity Sinks in Primary Bathroom
Accessible Home Design
- No Interior Steps
Schools
- Santa Cruz Elementary School
- Desert Wind Middle School
- Desert Sunrise High School
Utilities
- Cooling Available
- Heating System Uses Natural Gas
- High Speed Internet
- Cable TV Available
Listing and Financial Details
- Home warranty included in the sale of the property
- Tax Lot 23
- Assessor Parcel Number 502-57-339
Community Details
Overview
- Association fees include cable TV, ground maintenance
- Trestle Management Association, Phone Number (480) 422-0888
- Built by CastleRock Communities
- Rancho Mirage Estates Subdivision, Tempe Floorplan
- FHA/VA Approved Complex
Recreation
- Community Playground
- Bike Trail
Map
Home Values in the Area
Average Home Value in this Area
Property History
| Date | Event | Price | Change | Sq Ft Price |
|---|---|---|---|---|
| 04/05/2025 04/05/25 | Price Changed | $459,495 | 0.0% | $238 / Sq Ft |
| 04/05/2025 04/05/25 | For Sale | $459,495 | -1.3% | $238 / Sq Ft |
| 04/05/2025 04/05/25 | Off Market | $465,645 | -- | -- |
| 02/08/2025 02/08/25 | For Sale | $465,645 | -- | $241 / Sq Ft |
Similar Homes in Maricopa, AZ
Source: Arizona Regional Multiple Listing Service (ARMLS)
MLS Number: 6817848
- 36800 W San Clemente St
- 36805 W San Clemente St
- 36825 W San Clemente St
- 36522 W Santa Monica Ave
- 18803 N Avelino Dr
- 18783 N Avelino Dr
- 18763 N Avelino Dr
- 18823 N Avelino Dr
- 18743 N Avelino Dr
- 18907 N Vemto St
- 36820 W San Clemente St
- 19002 N Toledo Ave
- 18963 N Vemto St
- 36638 W Santa Clara Ave
- 36354 W San Clemente Ave
- 36875 W Santa Maria St
- 19084 N Toledo Ave
- 36284 W San Clemente Ave
- 36257 W San Clemente Ave
- 36302 W Cartegna Ln






