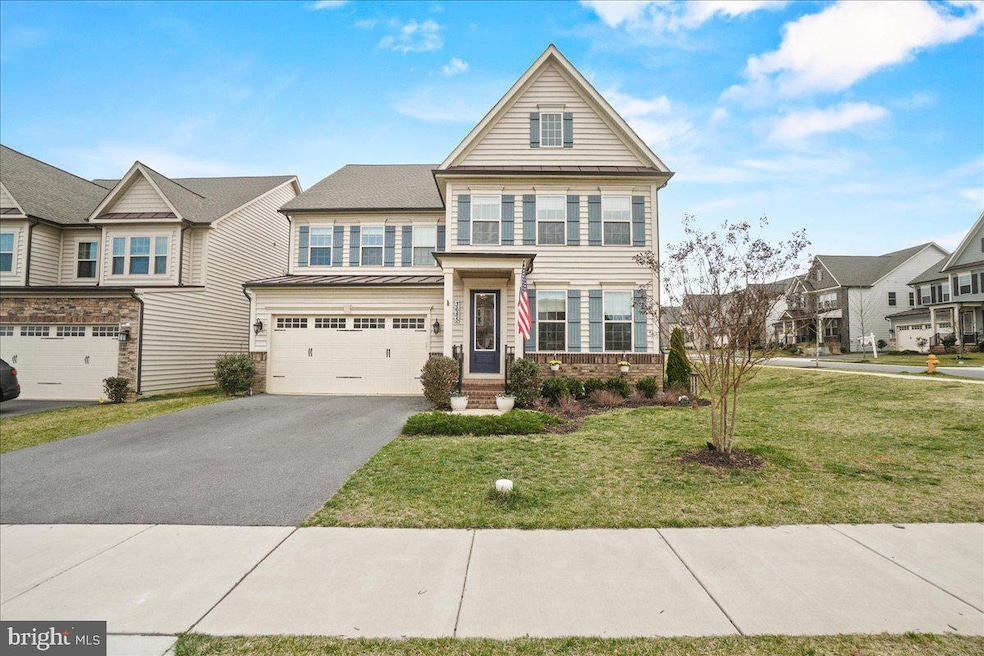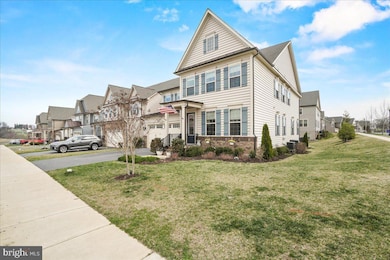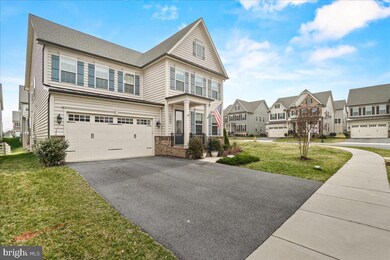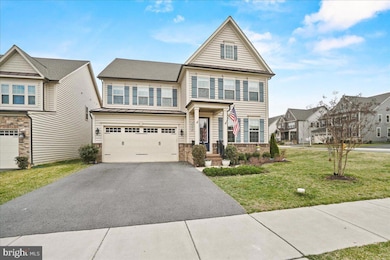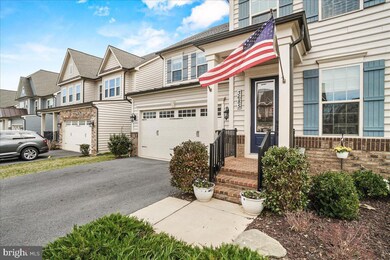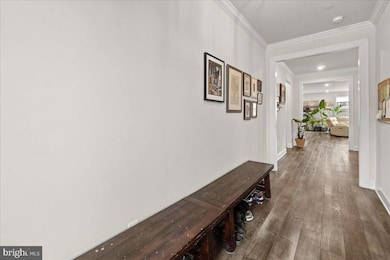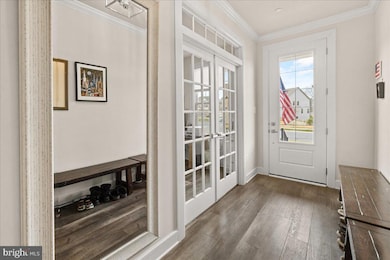
3685 Moonglow Ct Frederick, MD 21704
Villages of Urbana NeighborhoodEstimated payment $6,746/month
Highlights
- Fitness Center
- Eat-In Gourmet Kitchen
- Colonial Architecture
- Urbana Elementary School Rated A
- Open Floorplan
- Clubhouse
About This Home
Stunning NV Tyler Model in the Villages of Urbana – Built in 2021! Welcome to this breathtaking 5,000+ sq. ft. NV Tyler model in the highly desirable Villages of Urbana, tucked away in the sought-after Stone Barn section. Situated on a premium corner lot at the top of a cul-de-sac, this home offers the perfect blend of modern luxury, open living, and an unbeatable location. Offering an exceptional layout & design
from the moment you step inside, you'll be captivated by the bright and airy open floor plan, featuring LVP flooring throughout the main level. The elegant foyer entrance leads to a formal dining area with ample space for large gatherings, a convenient half bath, and a main-level bedroom with an en-suite full bath and walk-in closet—ideal for multi-generational living or guest accommodations. The heart of the home is the gourmet eat-in kitchen, boasting a massive oversized island, stainless steel appliances, a huge walk-in pantry, and stunning views of the spacious family room. The seamless indoor-outdoor flow leads to the large paver patio and backyard, perfect for entertaining and relaxation.
The upper level features a luxurious upstairs retreat, a large loft landing, providing additional flex space. The expansive primary suite is a true retreat, complete with tray ceilings, two walk-in closets, and a spa-like en-suite bath with a soaking tub, Roman shower, dual granite vanities, and a private water closet. Three more generously sized bedrooms all offer walk-in closets, including a Jack-and-Jill bath between two rooms and a private en-suite bath for the third. The upper-level laundry room with a utility sink adds extra convenience.
Expansive Walk-Out Basement, the partially finished walk-out basement includes a large rec room, a full bath, and ample storage—plus, an opportunity to finish an additional 500+ sq. ft. to suit your needs. Step directly outside to the backyard patio, seamlessly connecting your indoor and outdoor living spaces.
Additional Features & Prime Location, Oversized 2-car garage with entrance to built-in mudroom seating, coat rack, and storage. Spacious yard and side yard on a prime corner lot, directly across from the community trail. Unbeatable location—just 0.5 miles to Urbana District Park, less than 0.5 miles to the Stone Barn Rec Center, and under a mile to Urbana Elementary. Easy access to I-270, Route 355, and Downtown Frederick
Enjoy the best of resort-style living Villages of Urbana Amenities include:
? 3 community pools
? Extensive hiking & biking trails
? Multiple playgrounds & ballfields
? Tennis courts & clubhouses
? Market District shopping & dining
? Community-supported farm market & gardens
Don't miss this rare opportunity to own a stunning, move-in-ready home in one of Urbana’s most sought-after neighborhoods! Schedule your private tour today!
OFFER DEADLINE Tuesday 3/25 @ 6PM!
Home Details
Home Type
- Single Family
Est. Annual Taxes
- $10,295
Year Built
- Built in 2021
Lot Details
- 8,088 Sq Ft Lot
- Property has an invisible fence for dogs
- Electric Fence
- Corner Lot
- Back and Front Yard
- Property is in excellent condition
- Property is zoned PUD
HOA Fees
- $139 Monthly HOA Fees
Parking
- 2 Car Attached Garage
- 4 Driveway Spaces
- Oversized Parking
- Front Facing Garage
- Garage Door Opener
- On-Street Parking
Home Design
- Colonial Architecture
- Traditional Architecture
- Permanent Foundation
- Slab Foundation
- Vinyl Siding
Interior Spaces
- Property has 3 Levels
- Open Floorplan
- Chair Railings
- Crown Molding
- Tray Ceiling
- Ceiling height of 9 feet or more
- Recessed Lighting
- Double Hung Windows
- French Doors
- Sliding Doors
- Family Room Off Kitchen
- Formal Dining Room
- Recreation Room
- Loft
- Storage Room
- Utility Room
- Fire Sprinkler System
Kitchen
- Eat-In Gourmet Kitchen
- Breakfast Area or Nook
- Built-In Double Oven
- Cooktop
- Built-In Microwave
- Dishwasher
- Stainless Steel Appliances
- Kitchen Island
- Disposal
Flooring
- Carpet
- Ceramic Tile
- Luxury Vinyl Plank Tile
Bedrooms and Bathrooms
- En-Suite Primary Bedroom
- En-Suite Bathroom
- Walk-In Closet
- Soaking Tub
- Bathtub with Shower
- Walk-in Shower
Laundry
- Laundry Room
- Laundry on upper level
- Dryer
- Washer
Partially Finished Basement
- Heated Basement
- Walk-Up Access
- Connecting Stairway
- Rear Basement Entry
- Basement with some natural light
Schools
- Sugarloaf Elementary School
- Urbana Middle School
- Urbana High School
Utilities
- 90% Forced Air Zoned Heating and Cooling System
- Programmable Thermostat
- Tankless Water Heater
- Natural Gas Water Heater
Additional Features
- Energy-Efficient Windows
- Patio
Listing and Financial Details
- Tax Lot 22895
- Assessor Parcel Number 1107601126
Community Details
Overview
- Association fees include common area maintenance, pool(s), recreation facility, road maintenance, snow removal
- Villages Of Urbana HOA
- Villages Of Urbana Subdivision, Tyler Floorplan
Amenities
- Common Area
- Clubhouse
- Community Center
- Community Library
- Recreation Room
Recreation
- Tennis Courts
- Baseball Field
- Community Basketball Court
- Community Playground
- Fitness Center
- Community Pool
- Jogging Path
- Bike Trail
Map
Home Values in the Area
Average Home Value in this Area
Tax History
| Year | Tax Paid | Tax Assessment Tax Assessment Total Assessment is a certain percentage of the fair market value that is determined by local assessors to be the total taxable value of land and additions on the property. | Land | Improvement |
|---|---|---|---|---|
| 2024 | $11,978 | $842,500 | $175,300 | $667,200 |
| 2023 | $11,240 | $817,733 | $0 | $0 |
| 2022 | $10,920 | $792,967 | $0 | $0 |
| 2021 | $10,920 | $175,300 | $175,300 | $0 |
Property History
| Date | Event | Price | Change | Sq Ft Price |
|---|---|---|---|---|
| 03/22/2025 03/22/25 | For Sale | $1,030,000 | -- | $204 / Sq Ft |
Deed History
| Date | Type | Sale Price | Title Company |
|---|---|---|---|
| Deed | $908,708 | Nvr Setmnt Svcs Of Md Inc | |
| Deed | $425,000 | Nvr Settlement Services |
Mortgage History
| Date | Status | Loan Amount | Loan Type |
|---|---|---|---|
| Open | $726,966 | New Conventional |
Similar Homes in Frederick, MD
Source: Bright MLS
MLS Number: MDFR2060540
APN: 07-601126
- 3637 Red Sage Way N
- 3606 Timber Green Dr
- 8651 Shady Pines Dr
- 3313 Stone Barn Dr
- 3647 Islington St
- 8814 Lew Wallace Rd
- 3640 Islington St
- 3656 Tavistock Rd
- 3642 Sprigg St S
- 3571 Katherine Way
- 3603 Urbana Pike
- 8972 Amelung St
- 3551 Worthington Blvd
- 3577 Bremen St
- 4083 Reels Mill Rd
- 9057 Major Smith Ln
- 3403 Mantz Ln
- 3356 Park Mills Rd
- 3608 John Simmons Ct
- 8408 Sandia Ct
