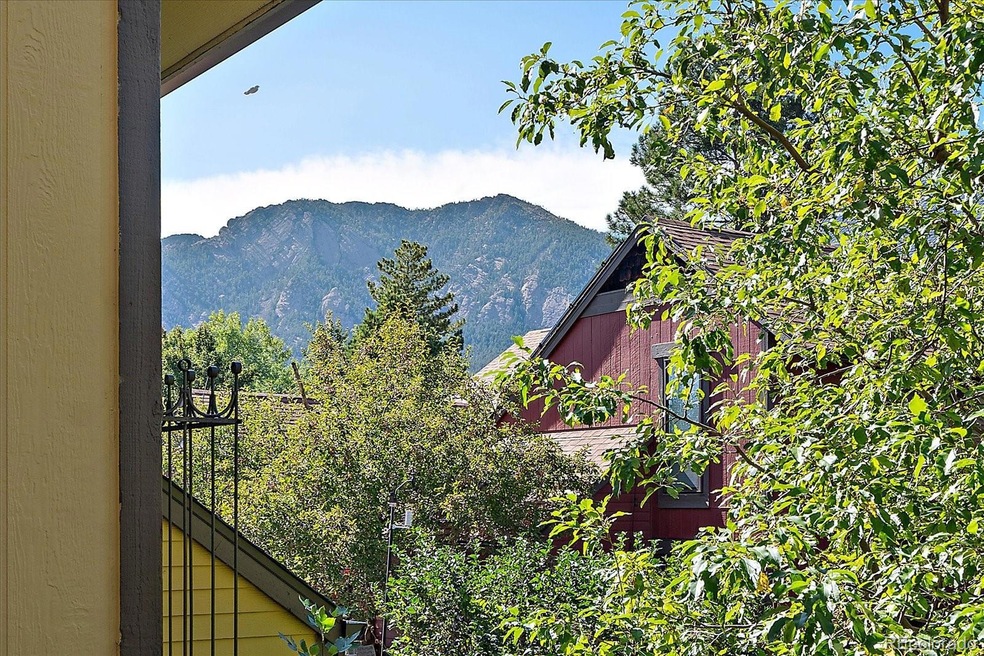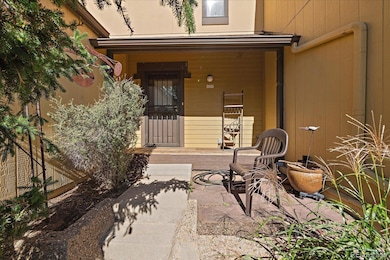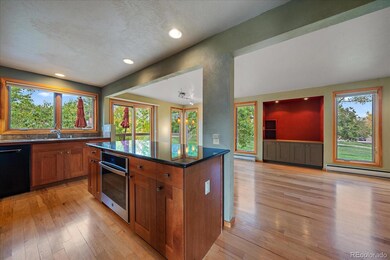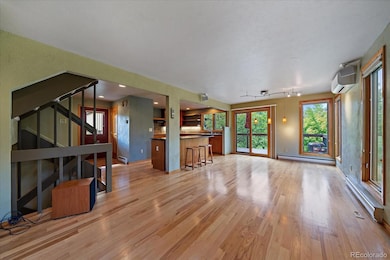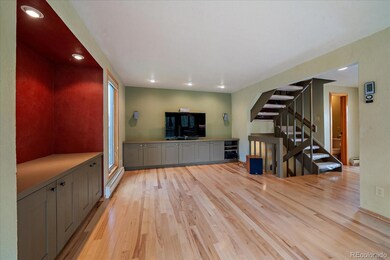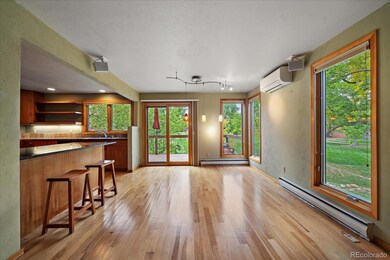
3685 Smuggler Place Boulder, CO 80305
Table Mesa NeighborhoodHighlights
- No Units Above
- Located in a master-planned community
- Deck
- Mesa Elementary School Rated A
- Mountain View
- Contemporary Architecture
About This Home
As of January 2025Drink your cup of joe or hot tea on the amazing deck looking over the greenbelt and melt into the views of the Colorado mountains. Mountain Views! Look no further than this glorious townhouse now available in Shanahan Ridge. This unit has a fenced and private deck surrounded by wonderfully maintained grounds and mature trees. Fabulous quality built-ins give this space boundless character. Quality and thoughtful upgrades by the sellers make this home unique. The whole unit has a built-in 5.1 Paradigm Surround Sound system complete with Yamaha receiver and a TV in the living room. The Pella windows provide quiet and efficiency along with the split heating/cooling system. The remodeled kitchen is truly amazing with Wedgewood cabinets, soft close drawers and a large island. It includes an induction cooktop; stainless steel appliances, newer Bosch quiet dishwasher - all of this as you gaze out of the kitchen window into the great outdoors. The flow-through eat-in kitchen area has Italian pendant lights over the dining table and more built-ins. The primary suite includes a library with built-in bookshelves and a sliding glass door to a Juliet balcony. The custom Shoji screens are beautiful and add a special touch to the space. The primary suite has two closets and a beautifully updated bathroom. Just a few of the stunning details of this home include Hunter Douglass Van Goh window coverings, a huge storage room in basement with shelves. There's also a ladder storage in the garage above the car. Don't miss the garden level office that includes custom under counter lights and plenty of space for hobbies or work. The library can easily be returned to a second and/or third bedroom upstairs.
Last Agent to Sell the Property
Redhead Luxury Properties Brokerage Email: cindy@redheadluxuryproperties.com,303-912-1478 License #100030819
Townhouse Details
Home Type
- Townhome
Est. Annual Taxes
- $4,183
Year Built
- Built in 1978 | Remodeled
Lot Details
- Open Space
- No Units Above
- No Units Located Below
- Cul-De-Sac
- West Facing Home
- Property is Fully Fenced
- Landscaped
- Front and Back Yard Sprinklers
- Meadow
HOA Fees
- $510 Monthly HOA Fees
Parking
- 1 Car Garage
- Parking Storage or Cabinetry
Property Views
- Mountain
- Meadow
- Valley
Home Design
- Contemporary Architecture
- Frame Construction
- Composition Roof
- Wood Siding
Interior Spaces
- 2-Story Property
- Sound System
- Built-In Features
- Ceiling Fan
- Double Pane Windows
- Window Treatments
- Entrance Foyer
- Living Room
- Dining Room
- Home Office
- Library
- Utility Room
Kitchen
- Eat-In Kitchen
- Self-Cleaning Oven
- Cooktop with Range Hood
- Microwave
- Dishwasher
- Kitchen Island
- Quartz Countertops
- Disposal
Flooring
- Wood
- Carpet
Bedrooms and Bathrooms
- 2 Bedrooms
- Walk-In Closet
Laundry
- Laundry Room
- Dryer
- Washer
Finished Basement
- Basement Fills Entire Space Under The House
- Sump Pump
- Bedroom in Basement
- 1 Bedroom in Basement
- Natural lighting in basement
Home Security
Outdoor Features
- Balcony
- Deck
- Patio
- Outdoor Gas Grill
- Playground
- Rain Gutters
- Front Porch
Schools
- Mesa Elementary School
- Southern Hills Middle School
- Fairview High School
Utilities
- Baseboard Heating
- Electric Water Heater
- High Speed Internet
- Cable TV Available
Additional Features
- Smoke Free Home
- Property is near public transit
Listing and Financial Details
- Assessor Parcel Number R0070978
Community Details
Overview
- Association fees include reserves, ground maintenance, maintenance structure, recycling, snow removal, trash
- 3 Units
- Shanahan Ridge 5 Association, Phone Number (303) 457-1444
- Built by McStain
- Shanahan Ridge Subdivision
- Located in a master-planned community
- Community Parking
- Foothills
- Property is near a preserve or public land
- Greenbelt
Recreation
- Community Playground
- Park
- Trails
Pet Policy
- Dogs and Cats Allowed
Security
- Carbon Monoxide Detectors
- Fire and Smoke Detector
Map
Home Values in the Area
Average Home Value in this Area
Property History
| Date | Event | Price | Change | Sq Ft Price |
|---|---|---|---|---|
| 01/13/2025 01/13/25 | Sold | $860,000 | -2.8% | $498 / Sq Ft |
| 11/07/2024 11/07/24 | Price Changed | $885,000 | -4.8% | $512 / Sq Ft |
| 10/18/2024 10/18/24 | Price Changed | $930,000 | -4.1% | $538 / Sq Ft |
| 10/10/2024 10/10/24 | For Sale | $970,000 | -- | $561 / Sq Ft |
Tax History
| Year | Tax Paid | Tax Assessment Tax Assessment Total Assessment is a certain percentage of the fair market value that is determined by local assessors to be the total taxable value of land and additions on the property. | Land | Improvement |
|---|---|---|---|---|
| 2024 | $4,183 | $55,141 | $27,483 | $27,658 |
| 2023 | $4,183 | $55,141 | $31,168 | $27,658 |
| 2022 | $3,881 | $48,747 | $24,047 | $24,700 |
| 2021 | $3,701 | $50,150 | $24,739 | $25,411 |
| 2020 | $3,284 | $44,873 | $24,453 | $20,420 |
| 2019 | $3,233 | $44,873 | $24,453 | $20,420 |
| 2018 | $3,011 | $41,926 | $23,832 | $18,094 |
| 2017 | $2,917 | $46,351 | $26,348 | $20,003 |
| 2016 | $2,472 | $36,513 | $21,174 | $15,339 |
| 2015 | $2,341 | $31,935 | $13,293 | $18,642 |
| 2014 | $2,016 | $31,935 | $13,293 | $18,642 |
Mortgage History
| Date | Status | Loan Amount | Loan Type |
|---|---|---|---|
| Open | $230,000 | New Conventional | |
| Closed | $230,000 | New Conventional | |
| Previous Owner | $650,000 | Credit Line Revolving | |
| Previous Owner | $250,000 | Credit Line Revolving |
Deed History
| Date | Type | Sale Price | Title Company |
|---|---|---|---|
| Warranty Deed | $860,000 | Land Title | |
| Warranty Deed | $860,000 | Land Title | |
| Warranty Deed | $355,000 | First American Heritage Titl | |
| Interfamily Deed Transfer | $180,000 | -- | |
| Warranty Deed | $210,000 | First American | |
| Warranty Deed | $51,800 | -- |
Similar Homes in Boulder, CO
Source: REcolorado®
MLS Number: 3718429
APN: 1577171-11-041
- 3209 Redstone Rd Unit 12B
- 3264 Cripple Creek Trail Unit 3D
- 3135 Redstone Ln Unit E5
- 3187 Redstone Ln Unit G
- 3380 Longwood Ave
- 3970 Longwood Ave
- 3075 Galena Way
- 2895 Iliff St
- 2790 Juilliard St
- 4202 Greenbriar Blvd Unit 46
- 2690 Juilliard St
- 2665 Juilliard St
- 1535 Findlay Way
- 2575 Cragmoor Rd
- 4604 Greenbriar Ct
- 4654 Greenbriar Ct
- 3495 Endicott Dr
- 2610 Heidelberg Dr
- 1525 Judson Dr
- 1275 Berea Dr
