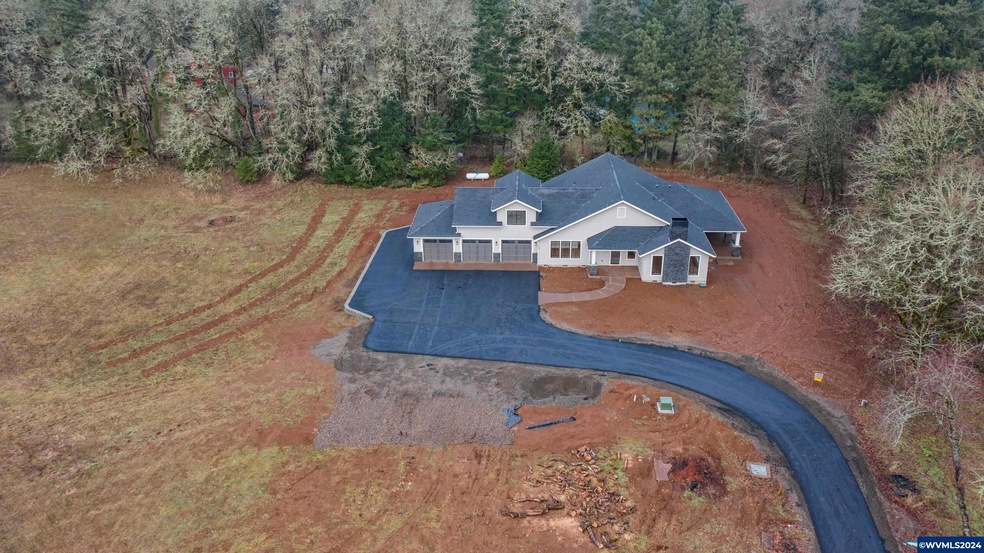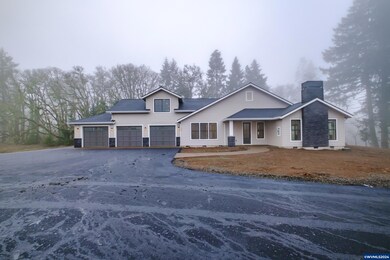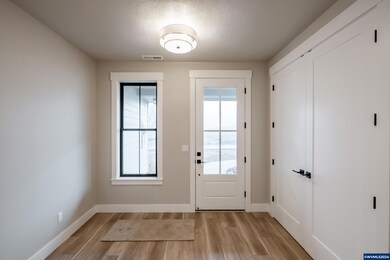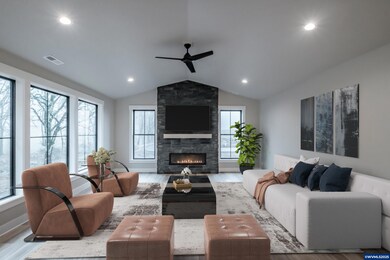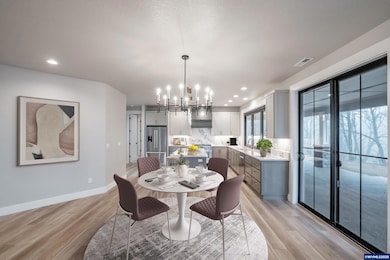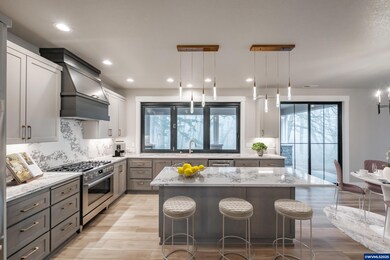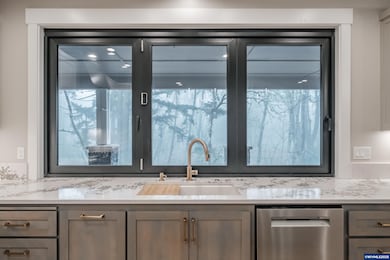3685 View Top Ln SE Marion, OR 97392
Estimated payment $7,296/month
Highlights
- New Construction
- Waterfront
- Territorial View
- RV Access or Parking
- Living Room with Fireplace
- Main Floor Primary Bedroom
About This Home
Discover the epitome of luxury living with this BRAND NEW, custom-built home by Talmage Construction, set on a peaceful 2.82-acre parcel in the picturesque hills above Turner and minutes from South Salem. Cloverdale and Cascade school district. This stunning 3-bedroom, 3-bathroom, single-story residence spans 3,239 square feet. Step into the inviting living room, where a breathtaking floor-to-ceiling brick fireplace serves as a striking centerpiece. The chefs kitchen seamlessly flows into a spacious 14x36 covered patio, creating the ideal space for both relaxation and entertaining, all while enjoying tranquil views of a peaceful babbling brook.The expansive 600-square-foot master suite is a true retreat, featuring vaulted ceilings, direct patio access, and a spa-inspired bathroom with heated tile floors and shower, oversized soaking tub, and a spacious walk-in closet. Guests will be delighted by the second bedroom with an ensuite bathroom, while the versatile third bedroom offers the perfect space for a home office or den.The home is complemented by a large 1,084-square-foot, 3-car garage, offering plenty of room for vehicles and recreational gear. Above the garage, a bonus room with a wet bar provides even more space for entertaining.This private homesite offers the flexibility to add a workshop, accessory dwelling unit, or barn. Do not miss the opportunity to own this exceptional home, one that is poised to become your Forever Home!
Open House Schedule
-
Sunday, April 27, 20259:00 am to 12:00 pm4/27/2025 9:00:00 AM +00:004/27/2025 12:00:00 PM +00:00Gorgeous custom home on acreage! Creek, rolling hills, and utilities stubbed for shop.Add to Calendar
-
Sunday, April 27, 202511:00 am to 2:00 pm4/27/2025 11:00:00 AM +00:004/27/2025 2:00:00 PM +00:00Gorgeous custom home on acreage! Creek, rolling hills, and utilities stubbed for shop.Add to Calendar
Home Details
Home Type
- Single Family
Est. Annual Taxes
- $534
Year Built
- Built in 2024 | New Construction
Lot Details
- 2.82 Acre Lot
- Lot Dimensions are 592 x 209
- Waterfront
- Property is zoned AR
Home Design
- Composition Roof
- Board and Batten Siding
- Lap Siding
- Shingle Siding
- Stone Siding
Interior Spaces
- 3,239 Sq Ft Home
- 1.5-Story Property
- Mud Room
- Living Room with Fireplace
- First Floor Utility Room
- Territorial Views
Kitchen
- Walk-In Pantry
- Range
- Microwave
- Dishwasher
- Disposal
Flooring
- Carpet
- Laminate
- Tile
Bedrooms and Bathrooms
- 3 Bedrooms
- Primary Bedroom on Main
Parking
- 3 Car Attached Garage
- RV Access or Parking
Schools
- Cloverdale Elementary School
- Cascade Middle School
- Cascade High School
Utilities
- Forced Air Heating and Cooling System
- Well
- Septic System
- High Speed Internet
Additional Features
- Handicap Accessible
- Covered patio or porch
Community Details
- Pp 2021 096 Subdivision
Listing and Financial Details
- Home warranty included in the sale of the property
- Tax Lot 3
Map
Home Values in the Area
Average Home Value in this Area
Property History
| Date | Event | Price | Change | Sq Ft Price |
|---|---|---|---|---|
| 04/23/2025 04/23/25 | Price Changed | $1,299,000 | -3.8% | $401 / Sq Ft |
| 02/28/2025 02/28/25 | Price Changed | $1,350,000 | -3.2% | $417 / Sq Ft |
| 11/04/2024 11/04/24 | For Sale | $1,395,000 | -- | $431 / Sq Ft |
Source: Willamette Valley MLS
MLS Number: 822973
- 3656 View Top Ln SE
- 3606 View Top Ln SE
- 11021 Winter Way SE
- 11224 Summit Loop Rd SE
- 3460 Summers Ln SE
- 11255 Little Sunset Ln SE
- 3955 Sunset Hills Dr SE
- 10768 Garma Way SE
- 4156 Sunset Hills Dr SE
- 12139 Summit Ln SE
- 2953 Ridgeway Dr SE
- 2174 Steiwer (Next To) Rd SE
- 1949 Steiwer Rd SE
- 3207 Winter Creek Rd SE
- 12433 Summit Loop Rd SE
- 0 Dehlin (Parcel Unit 2) Ln 816767
- 12252 Jefferson Highway 99e (Next To) SE
- 10/12 Sand Ridge (6 Total Duplexes) Ct
- 9944 54th Ave SE
- 10646 Sunnyside Rd SE
