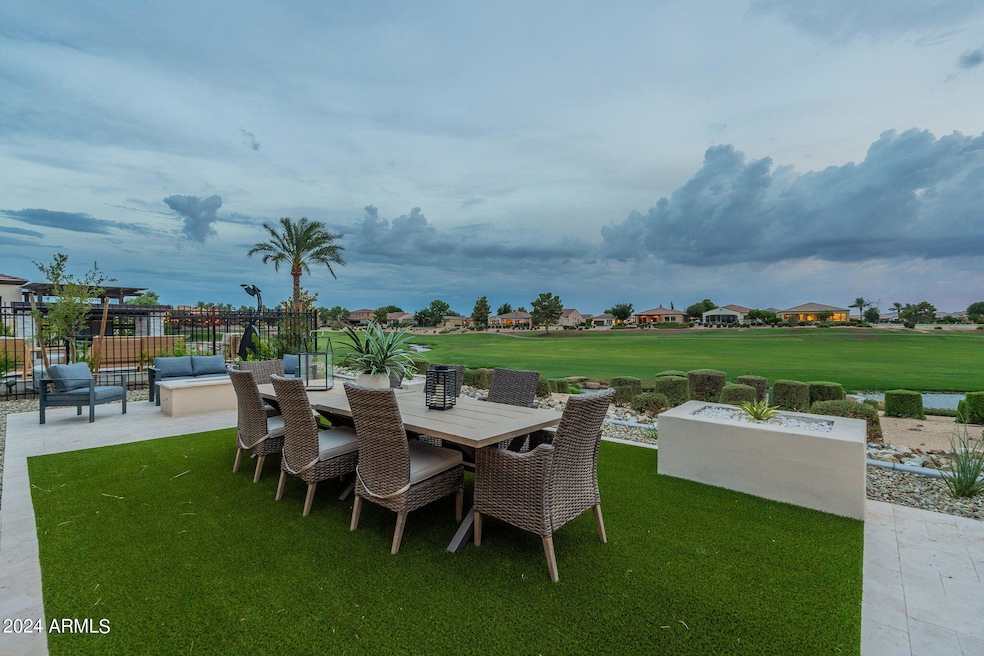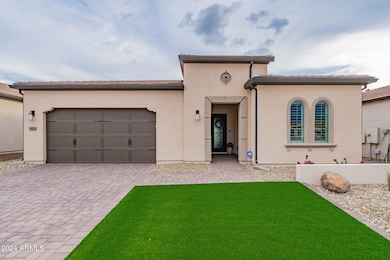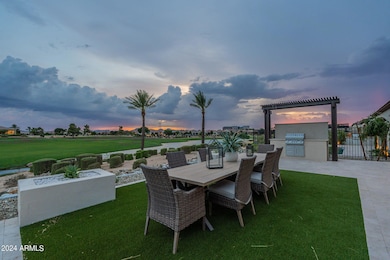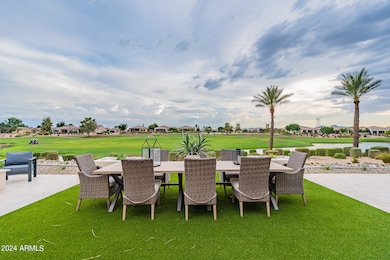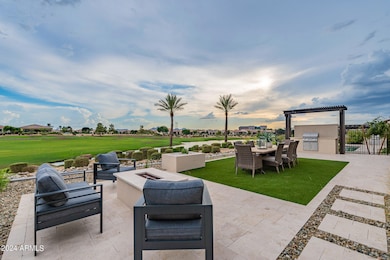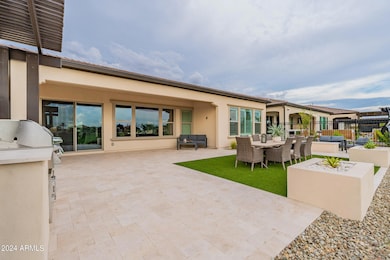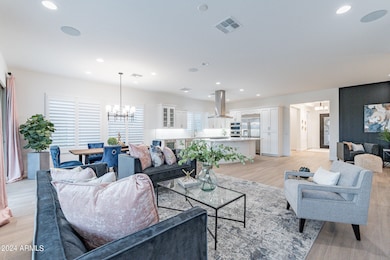
36850 N Pfeifer Ln San Tan Valley, AZ 85140
Estimated payment $7,685/month
Highlights
- Concierge
- Fitness Center
- City Lights View
- On Golf Course
- Gated with Attendant
- Waterfront
About This Home
Dive into the luxury of resort-style living with this beautifully designed golf course estate. Enjoy the breathtaking views of lush fairways that provide a serene backdrop, complemented by a spacious outdoor area perfect for relaxation, social gatherings, and enjoying the mountain scenery. The interiors are bright and expansive, featuring high-end finishes. The gourmet kitchen, a dream for those who love to cook, is equipped with quartz countertops and top-of-the-line appliances. The master suite is an opulent retreat with a lavish ensuite bathroom. Additionally, there is another 2 bedrooms, one and a half more bathrooms, and a den, making this home one of the most desirable locations on the course. Encanterra in Queen Creek offers more than just a home—it's a way of life.
Home Details
Home Type
- Single Family
Est. Annual Taxes
- $1,256
Year Built
- Built in 2022
Lot Details
- 6,559 Sq Ft Lot
- Waterfront
- On Golf Course
- Private Streets
- Desert faces the front and back of the property
- Partially Fenced Property
- Artificial Turf
- Front and Back Yard Sprinklers
- Sprinklers on Timer
- Private Yard
HOA Fees
- $478 Monthly HOA Fees
Parking
- 2 Open Parking Spaces
- 2.5 Car Garage
- Golf Cart Garage
Property Views
- City Lights
- Mountain
Home Design
- Santa Barbara Architecture
- Wood Frame Construction
- Tile Roof
- ICAT Recessed Lighting
- Stucco
Interior Spaces
- 2,343 Sq Ft Home
- 1-Story Property
- Furnished
- Ceiling height of 9 feet or more
- Ceiling Fan
- Fireplace
- Double Pane Windows
- Low Emissivity Windows
- Tile Flooring
- Washer and Dryer Hookup
Kitchen
- Breakfast Bar
- Gas Cooktop
- Built-In Microwave
- ENERGY STAR Qualified Appliances
- Kitchen Island
Bedrooms and Bathrooms
- 3 Bedrooms
- 2.5 Bathrooms
- Dual Vanity Sinks in Primary Bathroom
Accessible Home Design
- Accessible Hallway
- Remote Devices
- No Interior Steps
- Multiple Entries or Exits
Eco-Friendly Details
- Mechanical Fresh Air
Outdoor Features
- Fire Pit
- Built-In Barbecue
Utilities
- Cooling Available
- Zoned Heating
- Heating unit installed on the ceiling
- Heating System Uses Natural Gas
- Water Softener
- High Speed Internet
- Cable TV Available
Listing and Financial Details
- Tax Lot 2031
- Assessor Parcel Number 104-28-297
Community Details
Overview
- Association fees include ground maintenance, street maintenance, trash
- Aam Association, Phone Number (602) 957-9191
- Built by Shea
- Encanterra Final Plat For Shea Homes Johnson Farms Neighbor* Subdivision, Chroma Floorplan
Amenities
- Concierge
- Clubhouse
- Recreation Room
Recreation
- Golf Course Community
- Tennis Courts
- Community Playground
- Fitness Center
- Heated Community Pool
- Community Spa
- Bike Trail
Security
- Gated with Attendant
Map
Home Values in the Area
Average Home Value in this Area
Tax History
| Year | Tax Paid | Tax Assessment Tax Assessment Total Assessment is a certain percentage of the fair market value that is determined by local assessors to be the total taxable value of land and additions on the property. | Land | Improvement |
|---|---|---|---|---|
| 2025 | $4,821 | $84,126 | -- | -- |
| 2024 | $1,246 | -- | -- | -- |
| 2023 | $1,256 | $0 | $0 | $0 |
Property History
| Date | Event | Price | Change | Sq Ft Price |
|---|---|---|---|---|
| 02/27/2025 02/27/25 | Price Changed | $1,274,900 | +18.6% | $544 / Sq Ft |
| 02/27/2025 02/27/25 | Price Changed | $1,075,000 | -15.7% | $459 / Sq Ft |
| 02/26/2025 02/26/25 | Price Changed | $1,274,900 | -1.9% | $544 / Sq Ft |
| 12/07/2024 12/07/24 | Price Changed | $1,299,900 | -3.0% | $555 / Sq Ft |
| 11/23/2024 11/23/24 | Price Changed | $1,339,900 | -0.7% | $572 / Sq Ft |
| 08/17/2024 08/17/24 | For Sale | $1,349,900 | -- | $576 / Sq Ft |
Similar Homes in the area
Source: Arizona Regional Multiple Listing Service (ARMLS)
MLS Number: 6745345
APN: 104-28-297
- 347 E Bracciano Ave
- 375 E Bracciano Ave
- 389 E Bracciano Ave
- 261 E Bracciano Ave
- 588 E Peach Tree St
- 459 E Bracciano Ave
- 583 E Peach Tree St
- 593 E Peach Tree St
- 36709 N Stoneware Dr
- 623 E Peach Tree St
- 631 E Peach Tree St
- 120 E Camellia Way
- 36925 N Stoneware Dr
- 37036 N Stoneware Dr
- 37148 N Stoneware Dr
- 132 E El Prado Dr
- 77 E Atole Ct
- 36168 N Stoneware Dr
- 856 E Harmony Way
- 872 E Harmony Way
