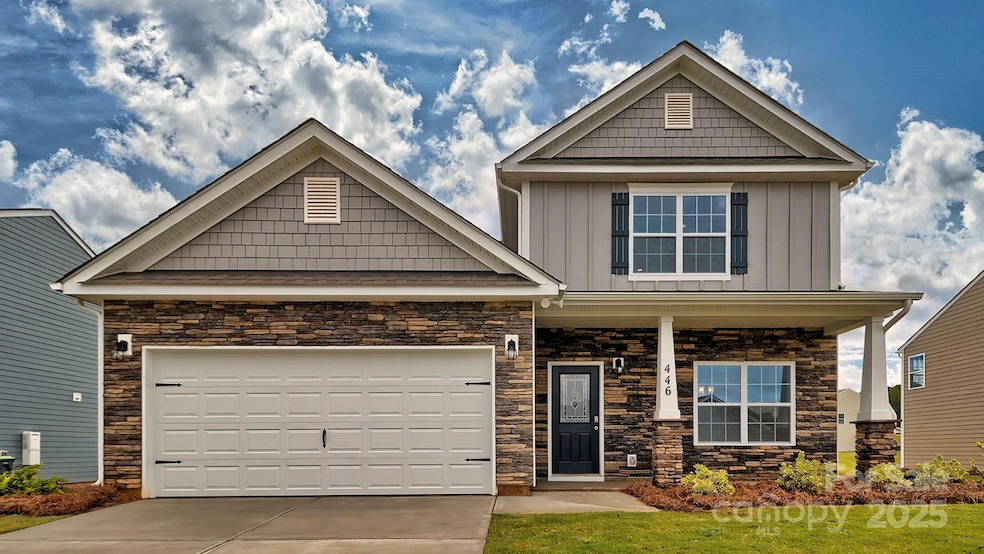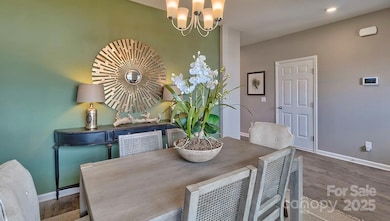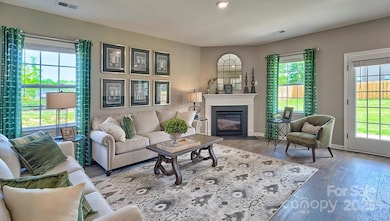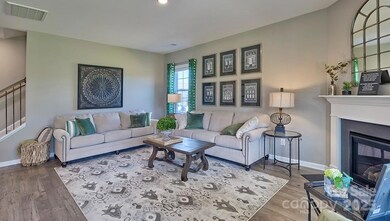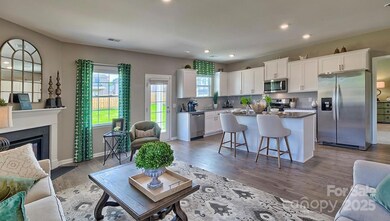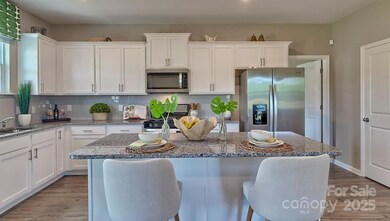
3686 Charles St NW Conover, NC 28613
Estimated payment $2,512/month
Highlights
- Under Construction
- Pond
- Front Porch
- Open Floorplan
- Traditional Architecture
- 2 Car Attached Garage
About This Home
The Winston is a gorgeous, two-story home that boasts 2 primary suites, one on main level and 1 upstairs. This ravishing modern two-story home boasts 9' ceilings, an open-concept layout, a beautiful study located off of the foyer area, a formal dining room, breakfast area, kitchen and large family room with a gas fireplace. The gourmet kitchen features stainless steel appliances, center island, ample cabinets, and a large breakfast room, perfect for casual dining. Upstairs, there is a spacious primary suite with private bathroom and large walk-in closet. The Winston includes versatile loft area. This home is a "SMART" home and comes with a Honeywell Thermostat, Qolsys panel, Amazon Echo Pop, Kwikset Keyless Entry Pad, and a Video Doorbell. In addition to this, the home also includes a Pestban system and bait stations. With its thoughtful design and spacious layout, the Winston plan is perfect for multigenerational living with dual primary suites!
Co-Listing Agent
DR Horton Inc Brokerage Email: mcwilhelm@drhorton.com License #300571
Home Details
Home Type
- Single Family
Year Built
- Built in 2025 | Under Construction
HOA Fees
- $25 Monthly HOA Fees
Parking
- 2 Car Attached Garage
Home Design
- Home is estimated to be completed on 5/31/25
- Traditional Architecture
- Slab Foundation
- Vinyl Siding
- Radon Mitigation System
- Stone Veneer
Interior Spaces
- 2-Story Property
- Open Floorplan
- Wired For Data
- Insulated Windows
- Family Room with Fireplace
- Vinyl Flooring
- Pull Down Stairs to Attic
- Home Security System
Kitchen
- Gas Range
- Microwave
- Plumbed For Ice Maker
- Dishwasher
- Kitchen Island
- Disposal
Bedrooms and Bathrooms
- Walk-In Closet
- Garden Bath
Laundry
- Laundry Room
- Electric Dryer Hookup
Outdoor Features
- Pond
- Patio
- Front Porch
Schools
- Lyle Creek Elementary School
- River Bend Middle School
- Bunker Hill High School
Utilities
- Forced Air Zoned Heating System
- Vented Exhaust Fan
- Heat Pump System
- Heating System Uses Natural Gas
- Underground Utilities
- Electric Water Heater
- Fiber Optics Available
- Cable TV Available
Listing and Financial Details
- Assessor Parcel Number 374315541032
Community Details
Overview
- Red Rock Management Association
- Built by DR Horton
- Cline Village Subdivision, Winston B Floorplan
- Mandatory home owners association
Amenities
- Picnic Area
Recreation
- Community Playground
Map
Home Values in the Area
Average Home Value in this Area
Tax History
| Year | Tax Paid | Tax Assessment Tax Assessment Total Assessment is a certain percentage of the fair market value that is determined by local assessors to be the total taxable value of land and additions on the property. | Land | Improvement |
|---|---|---|---|---|
| 2024 | -- | $0 | $0 | $0 |
Property History
| Date | Event | Price | Change | Sq Ft Price |
|---|---|---|---|---|
| 01/07/2025 01/07/25 | For Sale | $377,990 | -- | $147 / Sq Ft |
Similar Homes in the area
Source: Canopy MLS (Canopy Realtor® Association)
MLS Number: 4211585
- 3692 Charles St NW
- 3680 Charles St NW
- 3694 Charles St NW
- 3668 Charles St NW
- 3867 Maxwell Henry Ln NW
- 3880 Maxwell Henry Ln NW
- 3892 Maxwell Henry Ln NW
- 3865 Maxwell Henry Ln NW
- 3863 Maxwell Henry Ln NW
- 3859 Maxwell Henry Ln NW
- 3958 Ashton Dr NW
- 4120 Village Blvd NW
- 4145 Village Blvd NW Unit 101
- 4149 Village Blvd NW Unit 100
- 4136 Village Blvd NW Unit 96
- 4138 Village Blvd NW Unit 97
- 4142 Village Blvd NW Unit 98
- 4148 Village Blvd NW
- 0 Village Blvd NW
- 4111 Library Ln Unit 48
