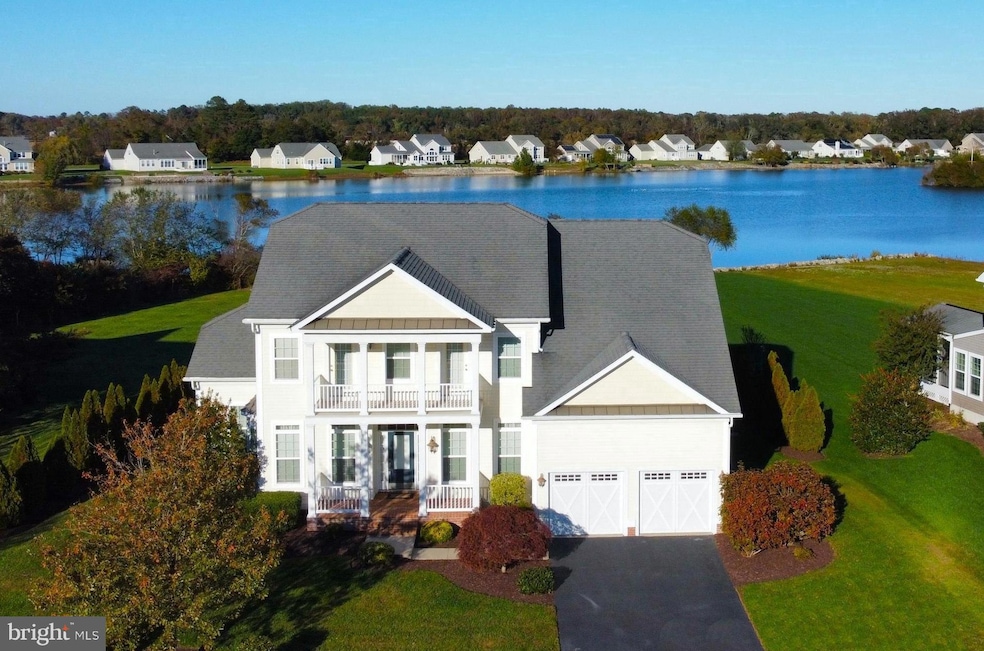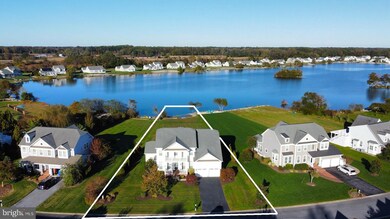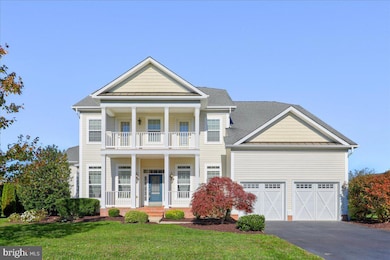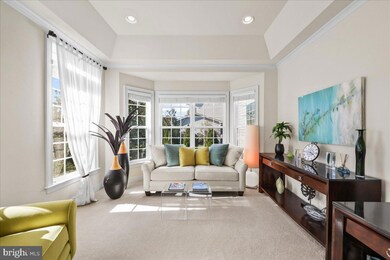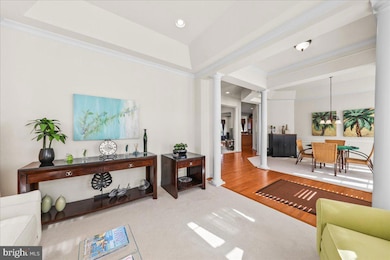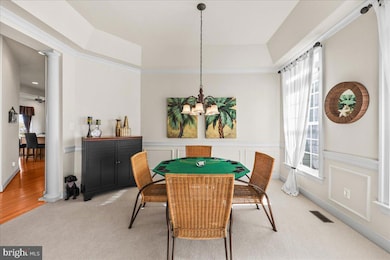
36868 Jahnigen Dr Frankford, DE 19945
Highlights
- 53 Feet of Waterfront
- Pier or Dock
- Community Lake
- Phillip C. Showell Elementary School Rated A-
- Lake View
- Clubhouse
About This Home
As of September 2024Beautiful lake front home located in the community of The Hamlet at Dirickson Pond, just a few miles to the beach in Bethany or Fenwick. Enter into a light-filled foyer with a sitting area to the left and dining area to the right and continue to the impressive great room with a soaring two story ceiling and stone clad fireplace and views of the lake. Just off the great room is an expansive kitchen with a sun filled breakfast room overlooking the lake and opens to a huge waterfront deck. Also on the main floor is a generously sized primary bedroom with a walk-in closet, and an en suite bathroom offering dual sinks, soaking tub, separate shower. Upstairs is a loft that serves as an additional family room and overlooks the great room below. Also on this level is a second primary bedroom that has a walk in closet and en suite bathroom. There are two guest bedrooms that share a Jack and Jill bath, each with access to the front balcony. The laundry room is located on the main floor as well as a half bathroom and access to the oversized 2 car insulated garage, offering plenty of storage space. Located just minutes from the beautiful local beaches of Fenwick Island and Bethany Beach. This graciously sized, four bedroom lake front home offers the peace and tranquility of a country setting with quick and easy access to the best restaurants, shopping, and fun coastal activities that the area has to offer. This sought after community offers a swimming pool, clubhouse, and pier/dock or you can enjoy swimming, fishing, kayaking and paddleboarding on Dirickson Pond, a 35+ acre spring- fed pond, directly from your own back yard.
Home Details
Home Type
- Single Family
Est. Annual Taxes
- $1,850
Year Built
- Built in 2006
Lot Details
- 0.55 Acre Lot
- Lot Dimensions are 53x297x118x279
- 53 Feet of Waterfront
- Lake Front
- Home fronts navigable water
- Property is zoned AR-1
HOA Fees
- $110 Monthly HOA Fees
Parking
- 2 Car Direct Access Garage
- 4 Driveway Spaces
- Oversized Parking
- Front Facing Garage
- Garage Door Opener
Property Views
- Lake
- Pond
Home Design
- Coastal Architecture
- Contemporary Architecture
- Block Foundation
- Frame Construction
- Stick Built Home
Interior Spaces
- 3,400 Sq Ft Home
- Property has 2 Levels
- Crown Molding
- Tray Ceiling
- Cathedral Ceiling
- Ceiling Fan
- Recessed Lighting
- Stone Fireplace
- Gas Fireplace
- Window Treatments
Kitchen
- Breakfast Area or Nook
- Built-In Oven
- Gas Oven or Range
- Built-In Microwave
- Dishwasher
- Stainless Steel Appliances
- Kitchen Island
- Upgraded Countertops
- Disposal
Flooring
- Wood
- Carpet
Bedrooms and Bathrooms
- En-Suite Bathroom
- Walk-In Closet
- Soaking Tub
Laundry
- Dryer
- Washer
Outdoor Features
- Water Access
- Property is near a pond
Utilities
- Forced Air Heating and Cooling System
- Heat Pump System
- Heating System Powered By Owned Propane
- Electric Water Heater
Listing and Financial Details
- Tax Lot 77
- Assessor Parcel Number 533-11.00-452.00
Community Details
Overview
- Association fees include common area maintenance, management, pool(s), reserve funds, snow removal
- Hamlet At Dirickson Pond Subdivision
- Community Lake
Amenities
- Common Area
- Clubhouse
Recreation
- Pier or Dock
- Community Pool
Map
Home Values in the Area
Average Home Value in this Area
Property History
| Date | Event | Price | Change | Sq Ft Price |
|---|---|---|---|---|
| 09/16/2024 09/16/24 | Sold | $885,000 | -1.6% | $260 / Sq Ft |
| 03/19/2024 03/19/24 | Price Changed | $899,000 | -3.2% | $264 / Sq Ft |
| 01/30/2024 01/30/24 | Price Changed | $929,000 | -2.1% | $273 / Sq Ft |
| 10/24/2023 10/24/23 | For Sale | $949,000 | -- | $279 / Sq Ft |
Tax History
| Year | Tax Paid | Tax Assessment Tax Assessment Total Assessment is a certain percentage of the fair market value that is determined by local assessors to be the total taxable value of land and additions on the property. | Land | Improvement |
|---|---|---|---|---|
| 2024 | $2,047 | $44,800 | $2,500 | $42,300 |
| 2023 | $2,045 | $44,800 | $2,500 | $42,300 |
| 2022 | $2,015 | $44,800 | $2,500 | $42,300 |
| 2021 | $1,961 | $44,800 | $2,500 | $42,300 |
| 2020 | $1,880 | $44,800 | $2,500 | $42,300 |
| 2019 | $1,873 | $44,800 | $2,500 | $42,300 |
| 2018 | $1,889 | $44,800 | $0 | $0 |
| 2017 | $1,903 | $44,800 | $0 | $0 |
| 2016 | $1,700 | $44,800 | $0 | $0 |
| 2015 | $1,746 | $44,800 | $0 | $0 |
| 2014 | $1,723 | $44,800 | $0 | $0 |
Deed History
| Date | Type | Sale Price | Title Company |
|---|---|---|---|
| Deed | $885,000 | None Listed On Document |
Similar Homes in Frankford, DE
Source: Bright MLS
MLS Number: DESU2050354
APN: 533-11.00-452.00
- 36083 Blackfin Dr
- 36098 Blackfin Dr
- 6.95 ACRE PARCEL @ Zion Church Rd
- 24172 Heartleaf Rd
- 24166 Heartleaf Rd
- 24164 Heartleaf Rd
- 24156 Heartleaf Rd
- 36161 Zion Church Rd
- 35735 Egret Rd
- 35805 Dirickson Pond Dr
- 23406 E Gate Dr
- 33513 Silver Fox Dr
- 32653 Savage Farm Ct
- 32209 Longleaf Rd
- 23416 E Gate Dr
- 23432 E Gate Dr
- 23434 E Gate Dr
- 23414 E Gate Dr
- 37391 Woods Run Cir
- 35247 Duck Haven Rd
