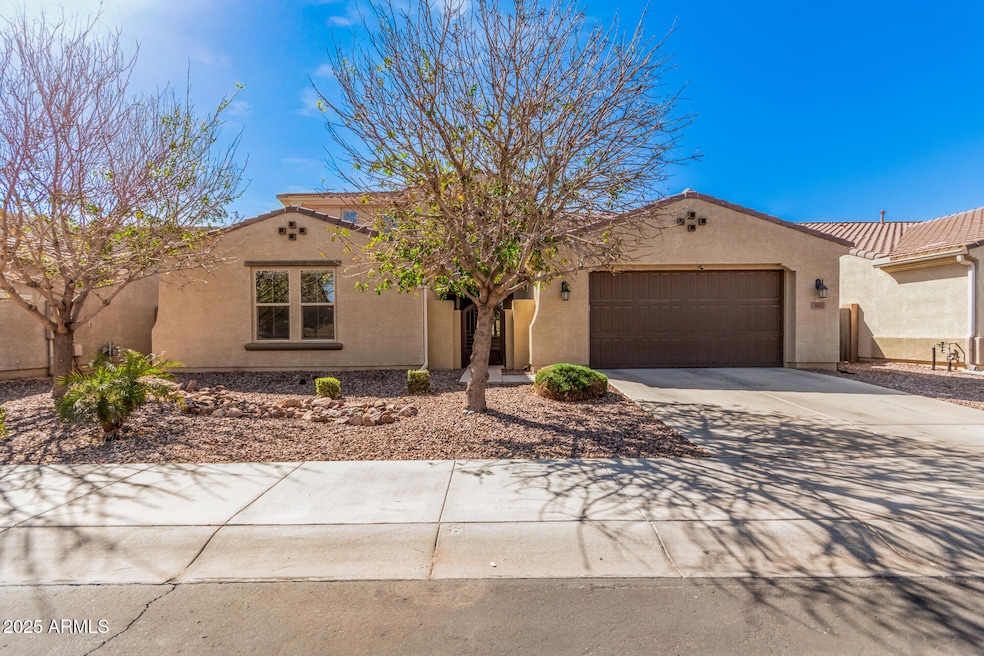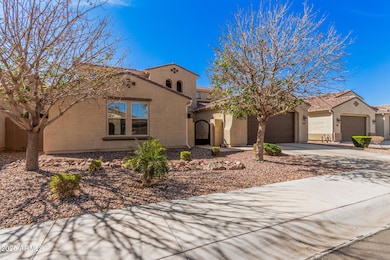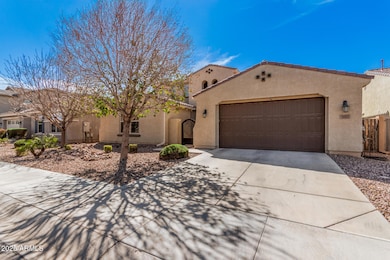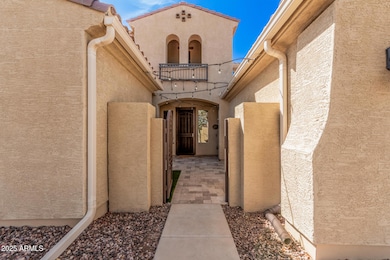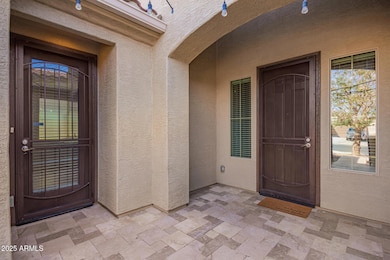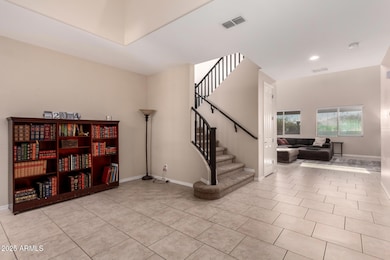
3687 E Blue Spruce Ln Gilbert, AZ 85298
Bridges at Gilbert NeighborhoodEstimated payment $5,890/month
Highlights
- Play Pool
- RV Gated
- Vaulted Ceiling
- Power Ranch Elementary School Rated A-
- Mountain View
- Main Floor Primary Bedroom
About This Home
Amazing 5 bedroom, 4.5 bathroom home in the highly sought after community of The Bridges Subdivision. This property boasts a private in-law suite with separate entrance, kitchenette, bathroom, and sitting area, perfect for multi-generational living, college students, or guests. Main floor is bright and open with high ceilings and primary on the main level. The upstairs features 3 more generous size bedrooms with an open loft. Brand new turf in the backyard makes a great additon to sitting and relaxing and enjoying the mountain views while relaxing in the pool.
Open House Schedule
-
Wednesday, April 30, 20254:00 to 6:00 pm4/30/2025 4:00:00 PM +00:004/30/2025 6:00:00 PM +00:00Add to Calendar
Home Details
Home Type
- Single Family
Est. Annual Taxes
- $3,875
Year Built
- Built in 2014
Lot Details
- 7,800 Sq Ft Lot
- Wrought Iron Fence
- Partially Fenced Property
- Block Wall Fence
- Artificial Turf
- Front Yard Sprinklers
HOA Fees
- $125 Monthly HOA Fees
Parking
- 2 Open Parking Spaces
- 4 Car Garage
- RV Gated
Home Design
- Wood Frame Construction
- Tile Roof
- Stucco
Interior Spaces
- 4,115 Sq Ft Home
- 2-Story Property
- Vaulted Ceiling
- Ceiling Fan
- Double Pane Windows
- Mountain Views
Kitchen
- Eat-In Kitchen
- Built-In Microwave
- Kitchen Island
- Granite Countertops
Flooring
- Carpet
- Tile
Bedrooms and Bathrooms
- 5 Bedrooms
- Primary Bedroom on Main
- Primary Bathroom is a Full Bathroom
- 4.5 Bathrooms
- Dual Vanity Sinks in Primary Bathroom
- Bathtub With Separate Shower Stall
Outdoor Features
- Play Pool
- Built-In Barbecue
Schools
- Bridges Elementary School
- Sossaman Middle School
- Higley High School
Utilities
- Cooling Available
- Heating System Uses Natural Gas
Listing and Financial Details
- Tax Lot 49
- Assessor Parcel Number 304-75-891
Community Details
Overview
- Association fees include ground maintenance
- Ccmc Association, Phone Number (480) 921-7500
- Built by Woodside
- The Bridges Subdivision
Recreation
- Community Playground
- Bike Trail
Map
Home Values in the Area
Average Home Value in this Area
Tax History
| Year | Tax Paid | Tax Assessment Tax Assessment Total Assessment is a certain percentage of the fair market value that is determined by local assessors to be the total taxable value of land and additions on the property. | Land | Improvement |
|---|---|---|---|---|
| 2025 | $3,875 | $47,471 | -- | -- |
| 2024 | $3,882 | $45,210 | -- | -- |
| 2023 | $3,882 | $67,350 | $13,470 | $53,880 |
| 2022 | $3,702 | $50,620 | $10,120 | $40,500 |
| 2021 | $3,751 | $47,850 | $9,570 | $38,280 |
| 2020 | $3,817 | $44,130 | $8,820 | $35,310 |
| 2019 | $3,697 | $40,630 | $8,120 | $32,510 |
| 2018 | $3,562 | $38,630 | $7,720 | $30,910 |
| 2017 | $3,423 | $39,370 | $7,870 | $31,500 |
| 2016 | $3,396 | $40,800 | $8,160 | $32,640 |
| 2015 | $450 | $4,688 | $4,688 | $0 |
Property History
| Date | Event | Price | Change | Sq Ft Price |
|---|---|---|---|---|
| 03/11/2025 03/11/25 | For Sale | $975,000 | -- | $237 / Sq Ft |
Deed History
| Date | Type | Sale Price | Title Company |
|---|---|---|---|
| Special Warranty Deed | $419,389 | Security Title Agency |
Mortgage History
| Date | Status | Loan Amount | Loan Type |
|---|---|---|---|
| Open | $258,330 | New Conventional |
Similar Homes in the area
Source: Arizona Regional Multiple Listing Service (ARMLS)
MLS Number: 6824470
APN: 304-75-891
- 3690 E Blue Spruce Ln
- 3720 E Narrowleaf Dr
- 3728 E Narrowleaf Dr
- 3717 E Lodgepole Dr
- 5462 S Luiseno Blvd
- 3668 E Ficus Way
- 3950 E Penedes Dr
- 3556 E Tiffany Way
- 3522 E Penedes Dr
- 3816 E Rakestraw Ln
- 3935 E Blue Spruce Ln
- 22406 S 173rd Way
- 3943 E Ficus Way
- 3938 E Ficus Way
- 3964 E Penedes Dr
- 5665 S Inez Ct
- 5755 S Joshua Tree Ln
- 18148 E Tiffany Dr
- 3528 E Tonto Dr
- 3424 E Plum St
