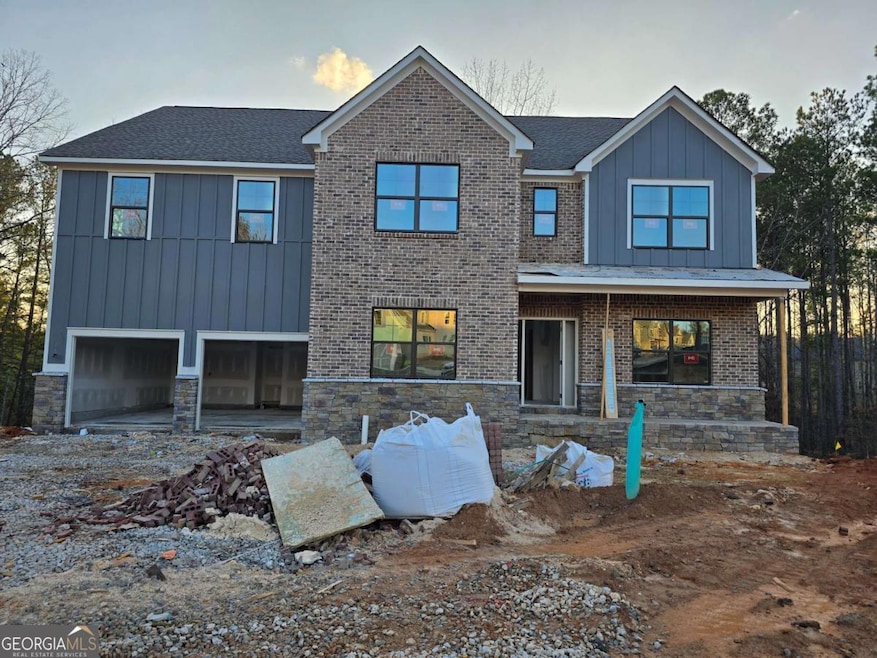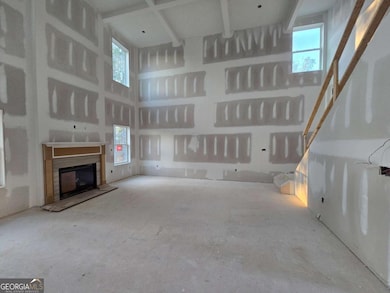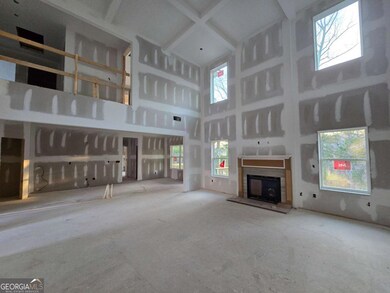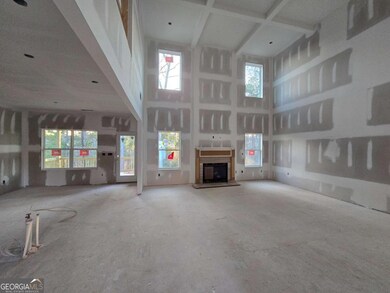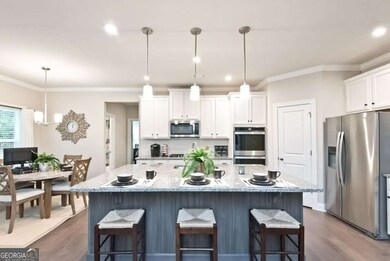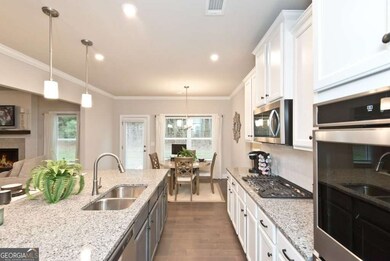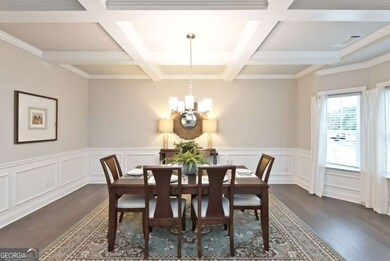
$489,900
- 4 Beds
- 3.5 Baths
- 3137 Primrose St
- Douglasville, GA
Welcome home to this beautifully updated Craftsman-style residence in the highly desirable Tributary community. This spacious home boasts fresh interior and exterior paint, a brand-new roof, and new hardwood floors throughout the main level. The chef's kitchen is a standout, featuring all-new cabinetry, a travertine backsplash, an oversized island with a built-in wine cooler, and a butler's
Michael Tally Tally Real Estate Group LLC
