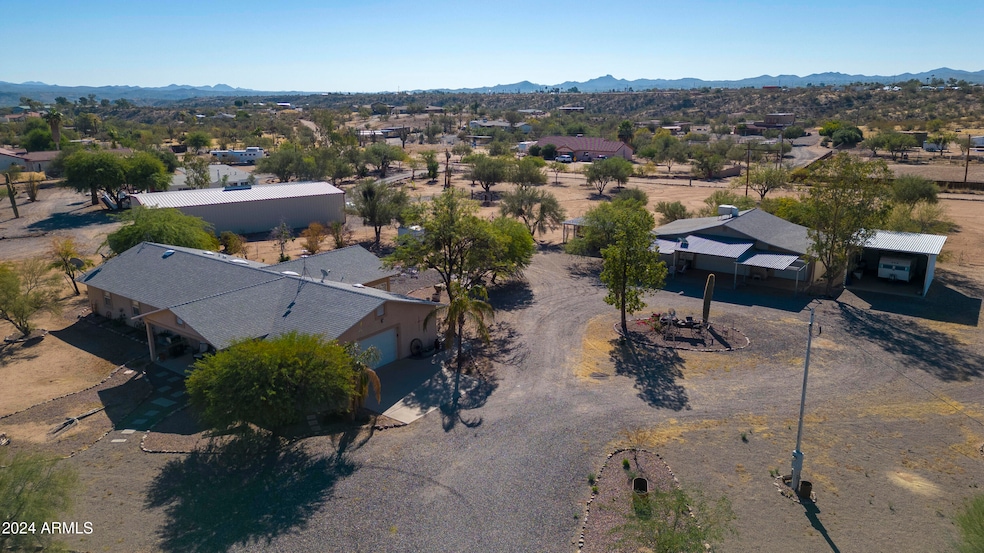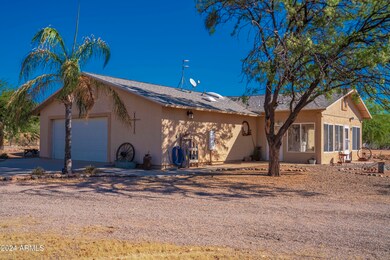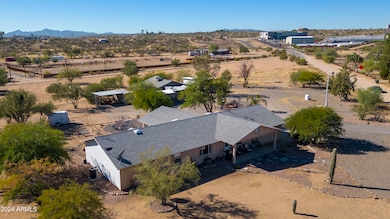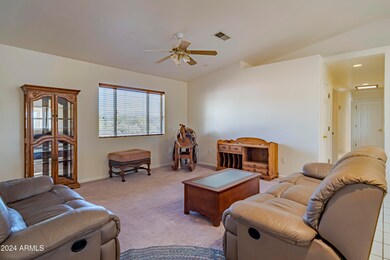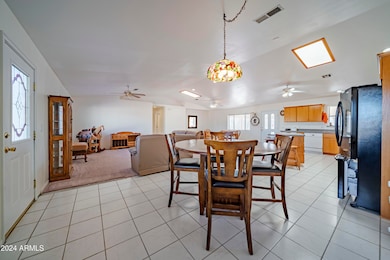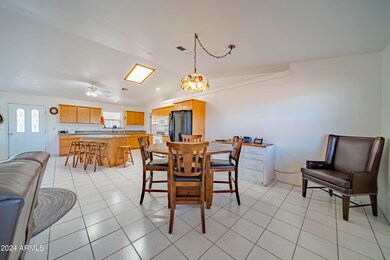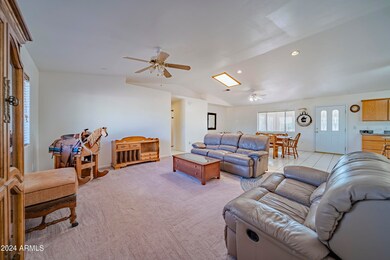
36875 S Scenic Loop Rd Wickenburg, AZ 85390
Highlights
- Horses Allowed On Property
- Gated Parking
- Vaulted Ceiling
- RV Garage
- Mountain View
- Corner Lot
About This Home
As of April 2025HORSE PROPERTY in Wickenburg !!! Check out this Awesome flat 100% usable 1.6 acre horse property right off Scenic Loop Dr. 1650 Sq ft 3bd, 2ba home with fully enclosed Arizona Room. 2 car attached garage PLUS another extra deep 2 car SHOP with swamp cooler, roll up doors AND two additional single car garages attached to the shop. That's not all ... Covered RV storage and 20 ft Connex container with attached carport. If your a horse person there is plenty of room for your horses with full RV hook up and a PRIVATE well plus a tack/feed room. Wonderfully landscaped with low maintenance shrubs/plants and loads of producing fruit trees (Lemon/Orange/Grapefruit/Pomegranate) to name a few. Easy ride to endless trails right from your home and a very short drive to all of the great ropings...con't barrel races and rodeos. Miles and miles of trail riding right from your new home too. If your a car enthusiast this home and property are PERFECT with a total of 6 plus garage spaces plus covered carports to boot! Call today to see this TERRIFIC home before it's gone!
Home Details
Home Type
- Single Family
Est. Annual Taxes
- $1,939
Year Built
- Built in 1999
Lot Details
- 1.61 Acre Lot
- Desert faces the front and back of the property
- Wire Fence
- Corner Lot
- Sprinklers on Timer
Parking
- 6 Car Detached Garage
- 4 Open Parking Spaces
- 2 Carport Spaces
- Gated Parking
- RV Garage
Home Design
- Wood Frame Construction
- Composition Roof
- Stucco
Interior Spaces
- 1,651 Sq Ft Home
- 1-Story Property
- Vaulted Ceiling
- Ceiling Fan
- Skylights
- Double Pane Windows
- Mountain Views
Kitchen
- Eat-In Kitchen
- Breakfast Bar
- Built-In Microwave
- Kitchen Island
- Laminate Countertops
Flooring
- Carpet
- Laminate
- Tile
Bedrooms and Bathrooms
- 3 Bedrooms
- Primary Bathroom is a Full Bathroom
- 2 Bathrooms
- Bathtub With Separate Shower Stall
Outdoor Features
- Screened Patio
- Outdoor Storage
Schools
- Hassayampa Elementary School
- Vulture Peak Middle School
- Wickenburg High School
Horse Facilities and Amenities
- Horses Allowed On Property
- Corral
- Tack Room
Utilities
- Cooling Available
- Heating Available
- Well
- Septic Tank
Community Details
- No Home Owners Association
- Association fees include no fees
- Metes And Bounds Subdivision
Listing and Financial Details
- Assessor Parcel Number 201-09-004-A
Map
Home Values in the Area
Average Home Value in this Area
Property History
| Date | Event | Price | Change | Sq Ft Price |
|---|---|---|---|---|
| 04/11/2025 04/11/25 | Sold | $579,500 | -3.3% | $351 / Sq Ft |
| 12/20/2024 12/20/24 | Price Changed | $599,000 | -7.8% | $363 / Sq Ft |
| 12/20/2024 12/20/24 | For Sale | $649,500 | -- | $393 / Sq Ft |
Tax History
| Year | Tax Paid | Tax Assessment Tax Assessment Total Assessment is a certain percentage of the fair market value that is determined by local assessors to be the total taxable value of land and additions on the property. | Land | Improvement |
|---|---|---|---|---|
| 2024 | $1,956 | $37,048 | -- | -- |
| 2023 | $1,956 | $29,203 | $6,303 | $22,900 |
| 2022 | $1,692 | $23,894 | $4,608 | $19,286 |
| 2021 | $1,649 | $23,062 | $4,681 | $18,381 |
| 2020 | $1,607 | $0 | $0 | $0 |
| 2019 | $1,638 | $0 | $0 | $0 |
| 2018 | $1,609 | $0 | $0 | $0 |
| 2017 | $1,611 | $0 | $0 | $0 |
| 2016 | $1,556 | $0 | $0 | $0 |
| 2015 | $1,474 | $0 | $0 | $0 |
| 2014 | -- | $0 | $0 | $0 |
Mortgage History
| Date | Status | Loan Amount | Loan Type |
|---|---|---|---|
| Open | $586,300 | VA | |
| Previous Owner | $291,000 | Seller Take Back |
Deed History
| Date | Type | Sale Price | Title Company |
|---|---|---|---|
| Warranty Deed | $586,300 | Pioneer Title | |
| Warranty Deed | $365,000 | Great American Ttl Agcy Inc | |
| Interfamily Deed Transfer | -- | Lawyers Title Of Arizona Inc | |
| Interfamily Deed Transfer | -- | Lawyers Title Of Arizona Inc | |
| Interfamily Deed Transfer | -- | -- | |
| Cash Sale Deed | $28,000 | Lawyers Title Of Arizona Inc |
Similar Homes in Wickenburg, AZ
Source: Arizona Regional Multiple Listing Service (ARMLS)
MLS Number: 6796551
APN: 201-09-004A
- 18881 W Roper Rd
- 36755 S Scenic Loop Rd
- 00 S Bar Five Rd Unit 10
- 37955 S Camino Blanco Rd
- 3281 Maverick Dr
- 3285 Maverick Dr
- 3205 Rising Sun Ridge
- 2190 N Vulture Mine Rd
- 3198 Rising Sun Ridge
- 3440 Maverick Dr
- 3410 Maverick Dr
- 3285 Big Sky Dr
- 3248 Rising Sun Ridge
- 3335 Big Sky Dr
- 3691 Quartz Cir
- 02 Grantham Ranch Road -- Unit 2
- 3335 Rising Sun Ridge
- 3350 Big Sky Dr
- 3355 Big Sky Dr
- LOT 5*** 337th Avenue Lot 5 --
