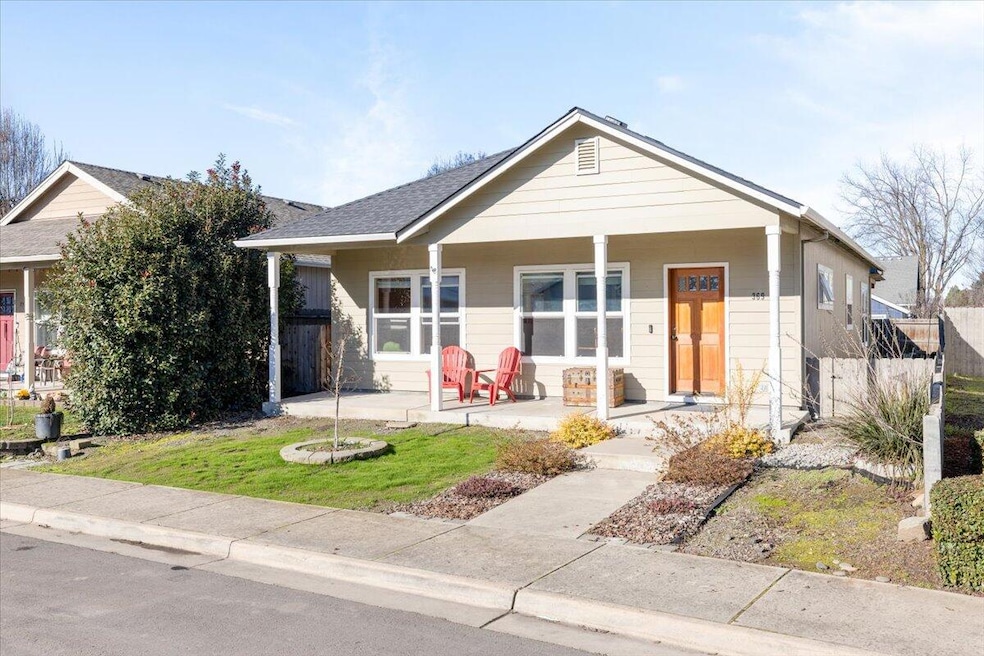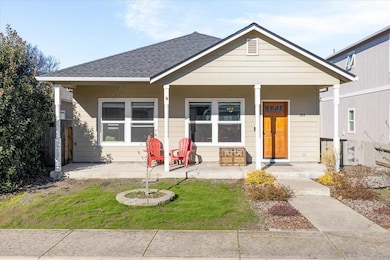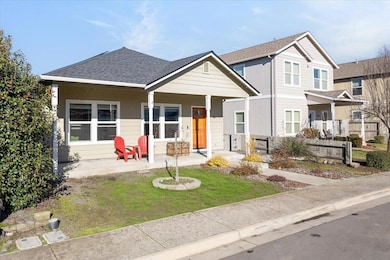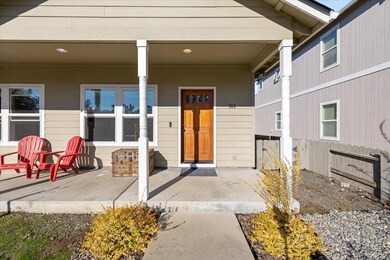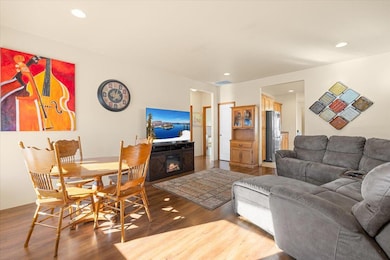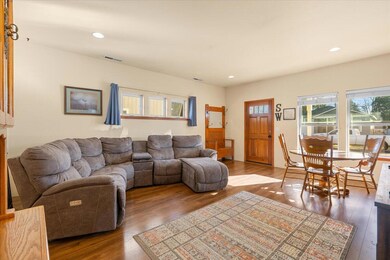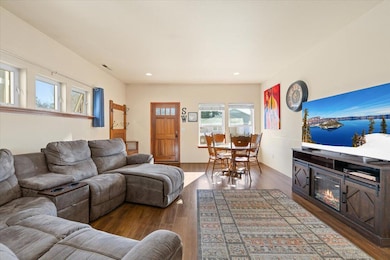
369 Cascade Dr Central Point, OR 97502
Estimated payment $2,432/month
Highlights
- No Units Above
- Deck
- Cottage
- Open Floorplan
- Neighborhood Views
- 2 Car Attached Garage
About This Home
Welcome to this low-maintenance single-story gem designed for comfort and convenience! A spacious covered front porch welcomes you, perfect for morning coffee or evening relaxation. Inside, beautiful laminate plank flooring flows through most of the light-filled, open floorplan. The kitchen shines with ample cupboard space, seamlessly connecting to the living and dining areas—ideal for gatherings. The split floorplan offers two bedrooms and a full bath on one side, while the private primary suite features an en suite bath with double sinks, abundant storage, and a large walk-in closet. The laundry room includes built-in storage, and the two-car garage is accessed via a quiet rear alley. The fenced backyard has a patio, ready for entertaining or relaxing. Located near a park with shade trees, this home offers peaceful surroundings. Plus a 2 year old, 50 year roof is here to bring you comfort for the future. With a new subdivision nearby, enjoy potential instant equit
Home Details
Home Type
- Single Family
Est. Annual Taxes
- $3,013
Year Built
- Built in 2006
Lot Details
- 4,356 Sq Ft Lot
- No Common Walls
- No Units Located Below
- Fenced
- Level Lot
- Property is zoned LMR, LMR
HOA Fees
- $60 Monthly HOA Fees
Parking
- 2 Car Attached Garage
- Alley Access
- Garage Door Opener
- Driveway
Home Design
- Cottage
- Frame Construction
- Composition Roof
- Concrete Perimeter Foundation
Interior Spaces
- 1,502 Sq Ft Home
- 1-Story Property
- Open Floorplan
- Ceiling Fan
- Double Pane Windows
- Vinyl Clad Windows
- Living Room
- Dining Room
- Neighborhood Views
- Laundry Room
Kitchen
- Oven
- Microwave
- Dishwasher
- Disposal
Flooring
- Laminate
- Vinyl
Bedrooms and Bathrooms
- 3 Bedrooms
- Walk-In Closet
- 2 Full Bathrooms
- Double Vanity
- Bathtub with Shower
Home Security
- Carbon Monoxide Detectors
- Fire and Smoke Detector
Outdoor Features
- Deck
- Patio
Utilities
- Forced Air Heating and Cooling System
- Heating System Uses Natural Gas
- Water Heater
Listing and Financial Details
- Assessor Parcel Number 10979932
Map
Home Values in the Area
Average Home Value in this Area
Tax History
| Year | Tax Paid | Tax Assessment Tax Assessment Total Assessment is a certain percentage of the fair market value that is determined by local assessors to be the total taxable value of land and additions on the property. | Land | Improvement |
|---|---|---|---|---|
| 2024 | $3,013 | $175,920 | $82,230 | $93,690 |
| 2023 | $2,916 | $170,800 | $79,840 | $90,960 |
| 2022 | $2,848 | $170,800 | $79,840 | $90,960 |
| 2021 | $2,766 | $165,830 | $77,520 | $88,310 |
| 2020 | $2,686 | $161,000 | $75,260 | $85,740 |
| 2019 | $2,619 | $151,770 | $70,940 | $80,830 |
| 2018 | $2,540 | $147,350 | $68,880 | $78,470 |
| 2017 | $2,476 | $147,350 | $68,880 | $78,470 |
| 2016 | $2,404 | $138,900 | $64,920 | $73,980 |
| 2015 | $2,303 | $138,900 | $64,920 | $73,980 |
| 2014 | -- | $130,940 | $61,190 | $69,750 |
Property History
| Date | Event | Price | Change | Sq Ft Price |
|---|---|---|---|---|
| 01/24/2025 01/24/25 | For Sale | $379,999 | +11.8% | $253 / Sq Ft |
| 09/03/2021 09/03/21 | Sold | $340,000 | -2.8% | $226 / Sq Ft |
| 08/05/2021 08/05/21 | Pending | -- | -- | -- |
| 07/20/2021 07/20/21 | For Sale | $349,900 | +107.0% | $233 / Sq Ft |
| 10/24/2014 10/24/14 | Sold | $169,000 | +37.4% | $113 / Sq Ft |
| 09/15/2014 09/15/14 | Pending | -- | -- | -- |
| 06/23/2014 06/23/14 | For Sale | $123,000 | -- | $82 / Sq Ft |
Deed History
| Date | Type | Sale Price | Title Company |
|---|---|---|---|
| Warranty Deed | $340,000 | First American Title | |
| Interfamily Deed Transfer | -- | Ticor Title Company | |
| Warranty Deed | $169,000 | Ticor Title Company | |
| Warranty Deed | $272,500 | Ticor Title |
Mortgage History
| Date | Status | Loan Amount | Loan Type |
|---|---|---|---|
| Open | $333,841 | FHA | |
| Previous Owner | $119,000 | New Conventional | |
| Previous Owner | $218,000 | Purchase Money Mortgage | |
| Previous Owner | $208,333 | Construction |
Similar Homes in Central Point, OR
Source: Southern Oregon MLS
MLS Number: 220194933
APN: 10979932
- 306 Marian Ave Unit 47
- 1128 Boulder Ridge St
- 0 Boulder Ridge St
- 510 Stone Pointe Dr
- 658 Golden Peak Dr
- 1110 Crown Ave
- 629 Bridge Creek Dr
- 1310 River Run St
- 1417 River Run St
- 1409 River Run St
- 1401 River Run St
- 1317 River Run St
- 1609 River Run St
- 1148 Grouse Ridge Dr
- 1757 River Run St
- 1749 River Run St
- 1114 Twin Creeks Crossing
- 511 Blue Moon Dr
- 4055 Rock Way
- 1075 N 5th St
