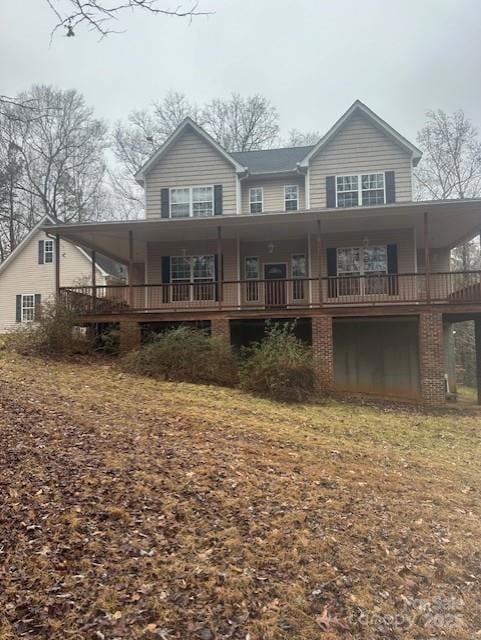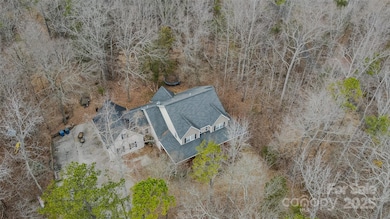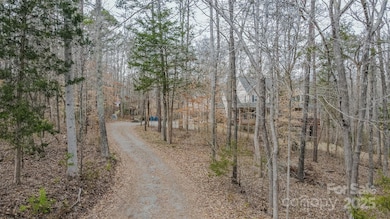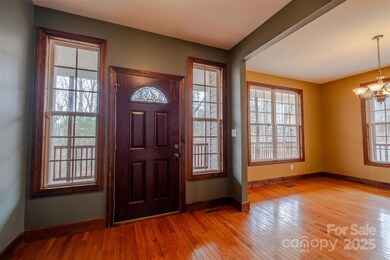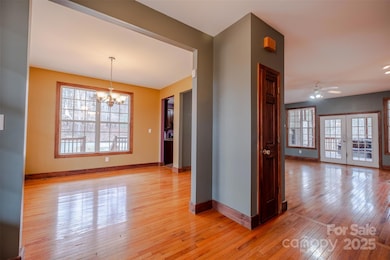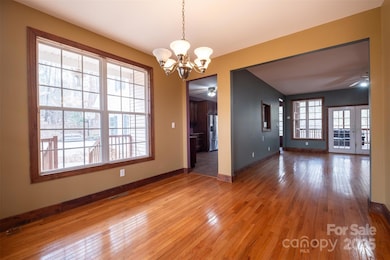
369 Falcon Dr Concord, NC 28025
Estimated payment $4,002/month
Highlights
- Deck
- Wooded Lot
- Wood Flooring
- Patriots Elementary School Rated A-
- Traditional Architecture
- Screened Porch
About This Home
Nestled on over 5 acres of wooded land, this spacious two-story home offers incredible potential for the right buyer. While it needs some renovation and updates, it presents a rare opportunity to customize and create your dream home in a serene, private setting. Inside, you'll find hardwood floors throughout the main level. The large kitchen offers ample space for updates, while the living room features a cozy fireplace and large windows that bring in plenty of natural light. The primary suite, conveniently located on the main floor, includes an en-suite bath with a garden tub and double sinks. Upstairs, you'll find three additional bedrooms and a full bathroom, awaiting your personal touch. Step outside to enjoy the peaceful surroundings on the spacious deck or relax on the screened-in porch.
This property is perfect for anyone looking to invest in a home with incredible potential and the space to grow. With a little vision and updates, this can become your private sanctuary.
Listing Agent
Properties of the Carolinas Brokerage Email: david@propertiesofthecarolinas.com License #161970
Home Details
Home Type
- Single Family
Est. Annual Taxes
- $4,149
Year Built
- Built in 2004
Lot Details
- Lot Dimensions are 300' x 716' x 297' x 723'
- Sloped Lot
- Wooded Lot
- Property is zoned LDR
Parking
- 3 Car Attached Garage
Home Design
- Traditional Architecture
- Vinyl Siding
Interior Spaces
- 2-Story Property
- Skylights
- Self Contained Fireplace Unit Or Insert
- Gas Fireplace
- Insulated Windows
- French Doors
- Entrance Foyer
- Screened Porch
- Pull Down Stairs to Attic
- Home Security System
Kitchen
- Gas Oven
- Gas Range
- Range Hood
- Plumbed For Ice Maker
- Dishwasher
- Disposal
Flooring
- Wood
- Tile
Bedrooms and Bathrooms
- Walk-In Closet
- Garden Bath
Laundry
- Laundry Room
- Dryer
Unfinished Basement
- Walk-Out Basement
- Basement Fills Entire Space Under The House
- Interior and Exterior Basement Entry
- Natural lighting in basement
Accessible Home Design
- Kitchen has a 60 inch turning radius
- Doors are 32 inches wide or more
- More Than Two Accessible Exits
Outdoor Features
- Deck
- Patio
- Fire Pit
Schools
- Patriots Elementary School
- C.C. Griffin Middle School
- Central Cabarrus High School
Utilities
- Two cooling system units
- Central Air
- Vented Exhaust Fan
- Heat Pump System
- Heating System Uses Propane
- Propane Water Heater
- Septic Tank
- Cable TV Available
Community Details
- Ridge Run Subdivision
Listing and Financial Details
- Assessor Parcel Number 5538-10-9630-0000
Map
Home Values in the Area
Average Home Value in this Area
Tax History
| Year | Tax Paid | Tax Assessment Tax Assessment Total Assessment is a certain percentage of the fair market value that is determined by local assessors to be the total taxable value of land and additions on the property. | Land | Improvement |
|---|---|---|---|---|
| 2024 | $4,149 | $604,840 | $99,000 | $505,840 |
| 2023 | $3,117 | $375,560 | $50,000 | $325,560 |
| 2022 | $3,117 | $375,560 | $50,000 | $325,560 |
| 2021 | $3,061 | $375,560 | $50,000 | $325,560 |
| 2020 | $3,061 | $375,560 | $50,000 | $325,560 |
| 2019 | $2,835 | $347,900 | $50,000 | $297,900 |
| 2018 | $2,749 | $345,790 | $50,000 | $295,790 |
| 2017 | $2,611 | $345,790 | $50,000 | $295,790 |
| 2016 | $2,611 | $328,610 | $50,000 | $278,610 |
| 2015 | -- | $328,610 | $50,000 | $278,610 |
| 2014 | -- | $328,610 | $50,000 | $278,610 |
Property History
| Date | Event | Price | Change | Sq Ft Price |
|---|---|---|---|---|
| 03/31/2025 03/31/25 | Price Changed | $655,000 | -5.8% | $127 / Sq Ft |
| 03/03/2025 03/03/25 | For Sale | $695,000 | -- | $134 / Sq Ft |
Deed History
| Date | Type | Sale Price | Title Company |
|---|---|---|---|
| Special Warranty Deed | -- | None Available | |
| Trustee Deed | $379,463 | None Available | |
| Deed | -- | -- | |
| Interfamily Deed Transfer | -- | -- |
Mortgage History
| Date | Status | Loan Amount | Loan Type |
|---|---|---|---|
| Open | $512,500 | VA | |
| Closed | $447,000 | VA | |
| Closed | $65,000 | Credit Line Revolving | |
| Closed | $297,790 | New Conventional | |
| Closed | $280,000 | New Conventional | |
| Closed | $20,000 | Credit Line Revolving | |
| Closed | $250,000 | Adjustable Rate Mortgage/ARM | |
| Previous Owner | $80,926 | Unknown | |
| Previous Owner | $315,000 | Unknown | |
| Previous Owner | $50,650 | Unknown | |
| Previous Owner | $217,000 | Unknown | |
| Previous Owner | $211,000 | Purchase Money Mortgage |
Similar Homes in Concord, NC
Source: Canopy MLS (Canopy Realtor® Association)
MLS Number: 4223316
APN: 5538-10-9630-0000
- 701 Whippoorwill Ln
- 668 Point Andrews Dr SW Unit 93
- 5861 Camp Ct SW
- 188 Mary Cir
- 5140 Hildreth Ct
- 934 Pointe Andrews Dr
- 887 Pointe Andrews Dr
- 1062 River Haven Ave SW
- 1090 River Haven Ave SW Unit 61
- 1097 River Haven Ave SW
- 5640 Mountaineer Ln
- 6000 Meeting St Unit 106
- 6758 Zion Church Rd
- 854 Silver Fox Dr
- 6106 Ashley Dr
- 1015 Castle Rock Ct
- 1325 Bostwood Ln
- 910/820 Archibald Rd
- 4816 Zion Church Rd
- 7405 Bosson St SW
