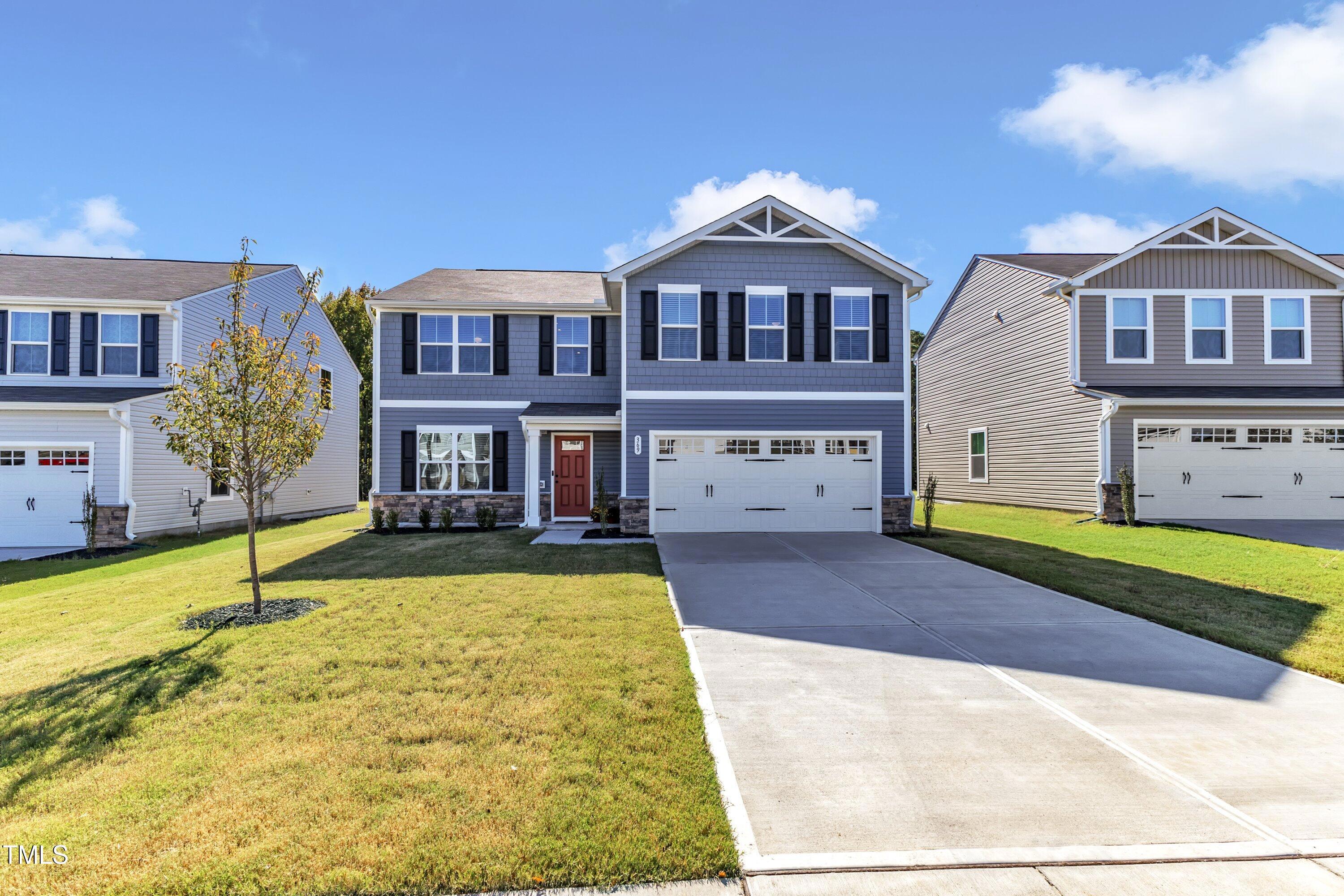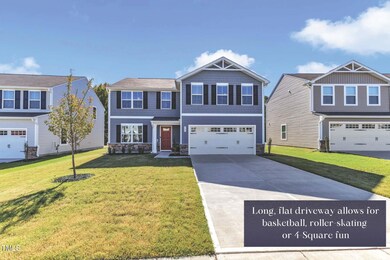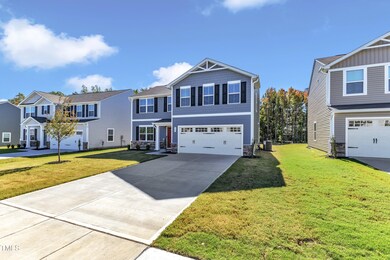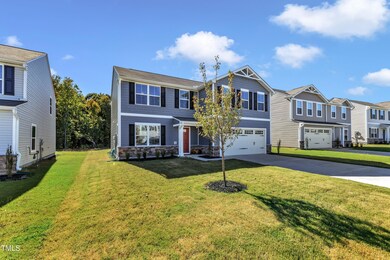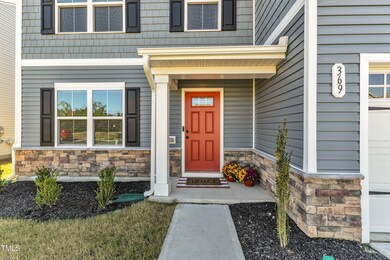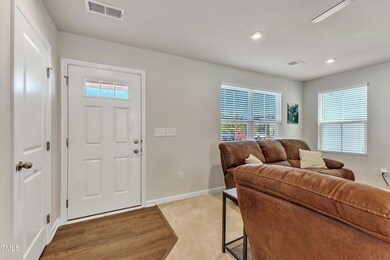
369 Golden Plum Ln Zebulon, NC 27597
Estimated payment $2,165/month
Highlights
- In Ground Pool
- Traditional Architecture
- Private Yard
- Clubhouse
- Granite Countertops
- Neighborhood Views
About This Home
Better-than-NEW 5-bedroom home available now -- no waiting for construction crews to wrap things up! Located in a popular neighborhood in Zebulon, this 2-story gem w/ 2-car garage offers an idyllic opportunity for home ownership. The bedrooms are all sizeable (not shoeboxes) and provide flexibility for your needs -- work-from-home offices, playrooms, gaming spaces or yoga suite. The neighborhood offers sidewalks, a swimming pool, playground and walking trails. The lot is flat and backs up to a fabulous wooded buffer.
This 2,300-square-foot home was finished in March 2024 and has been lightly lived in (no pets! no kids with crayons!) for nine months. Sellers installed blinds and ceiling fans throughout the home. Refrigerator, washer and dryer will convey with an acceptable offer. The builder's warranty also will transfer to the new owners. In addition, the builder will fix nail pops or any other concerns at the one-year mark in March.
The sellers need to relocate to another state, but have a flexible timeline. Come tour this home and visualize how you will make it your own. The walls remain a neutral color. The luxury vinyl plank floors are unblemished and the lawn is flourishing. The first-floor flex space is currently a music room. Will you make it a library or home office? Maybe you'll add a fence or an accent wall or garden beds in the back yard. Or trade the gas stove for an electric model -- the home is equipped for either option. This home is ready for you today.
Home Details
Home Type
- Single Family
Est. Annual Taxes
- $818
Year Built
- Built in 2024
Lot Details
- 6,970 Sq Ft Lot
- Lot Dimensions are 53x125x59x125
- North Facing Home
- Landscaped
- Rectangular Lot
- Level Lot
- Private Yard
HOA Fees
- $70 Monthly HOA Fees
Parking
- 2 Car Attached Garage
- Front Facing Garage
- Garage Door Opener
- Private Driveway
- 4 Open Parking Spaces
Home Design
- Traditional Architecture
- Slab Foundation
- Shingle Roof
- Vinyl Siding
- Stone Veneer
Interior Spaces
- 2,269 Sq Ft Home
- 2-Story Property
- Smooth Ceilings
- Ceiling Fan
- Recessed Lighting
- Double Pane Windows
- Insulated Windows
- Blinds
- Aluminum Window Frames
- Sliding Doors
- Living Room
- Dining Room
- Home Office
- Neighborhood Views
- Pull Down Stairs to Attic
Kitchen
- Gas Range
- Microwave
- Dishwasher
- Stainless Steel Appliances
- Kitchen Island
- Granite Countertops
- Disposal
Flooring
- Carpet
- Luxury Vinyl Tile
Bedrooms and Bathrooms
- 5 Bedrooms
- Walk-In Closet
- Bathtub with Shower
- Walk-in Shower
Laundry
- Laundry Room
- Laundry on upper level
- Washer and Dryer
Home Security
- Carbon Monoxide Detectors
- Fire and Smoke Detector
Eco-Friendly Details
- Energy-Efficient Windows
- Energy-Efficient Lighting
Outdoor Features
- In Ground Pool
- Patio
- Exterior Lighting
- Rain Gutters
- Porch
Schools
- Wakelon Elementary School
- Zebulon Middle School
- East Wake High School
Horse Facilities and Amenities
- Grass Field
Utilities
- Cooling System Powered By Gas
- Forced Air Zoned Heating and Cooling System
- Heating System Uses Gas
- Heating System Uses Natural Gas
- Underground Utilities
- Natural Gas Connected
- Electric Water Heater
- High Speed Internet
- Cable TV Available
Listing and Financial Details
- Assessor Parcel Number 2706080762
Community Details
Overview
- Association fees include ground maintenance, storm water maintenance
- Pearces Landing HOA, Phone Number (919) 848-4911
- Built by Ryan Homes
- Pearces Landing Subdivision
Amenities
- Clubhouse
Recreation
- Community Playground
- Community Pool
- Dog Park
- Trails
Map
Home Values in the Area
Average Home Value in this Area
Tax History
| Year | Tax Paid | Tax Assessment Tax Assessment Total Assessment is a certain percentage of the fair market value that is determined by local assessors to be the total taxable value of land and additions on the property. | Land | Improvement |
|---|---|---|---|---|
| 2024 | $818 | $75,000 | $75,000 | $0 |
Property History
| Date | Event | Price | Change | Sq Ft Price |
|---|---|---|---|---|
| 02/07/2025 02/07/25 | Pending | -- | -- | -- |
| 01/02/2025 01/02/25 | For Sale | $364,000 | -- | $160 / Sq Ft |
Deed History
| Date | Type | Sale Price | Title Company |
|---|---|---|---|
| Special Warranty Deed | $354,500 | None Listed On Document |
Mortgage History
| Date | Status | Loan Amount | Loan Type |
|---|---|---|---|
| Open | $301,100 | New Conventional |
Similar Homes in Zebulon, NC
Source: Doorify MLS
MLS Number: 10068832
APN: 2706.01-08-0762-000
- 329 Golden Plum Ln
- 446 Emerald Shire Way
- 338 Apricot Sun Way Unit 1196d
- 436 Autumn Moon Dr
- 428 Autumn Moon Dr
- 481 Autumn Moon Dr
- 4204 Vineyard Ridge Dr
- 404 Lily Pad Ct
- 1585 Ivy Meadow Ln
- 1595 Ivy Meadow Ln
- 323 Apricot Sun Way
- 1508 Indigo Creek Dr Unit 1196d
- 1510 Indigo Creek Dr
- 1577 Ivy Meadow Ln
- 1573 Ivy Meadow Ln
- 1581 Ivy Meadow Ln
- 2407 Cattail Pond Dr
- 1558 Indigo Creek Dr
- 9404 Perimeter Ct
- 2120 Blue Iris Way

