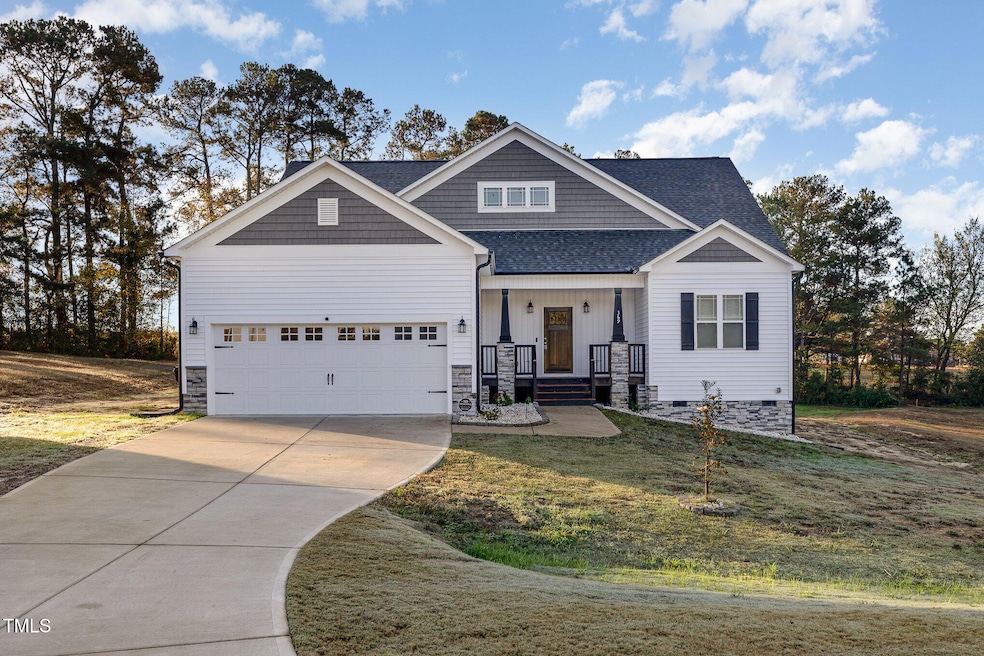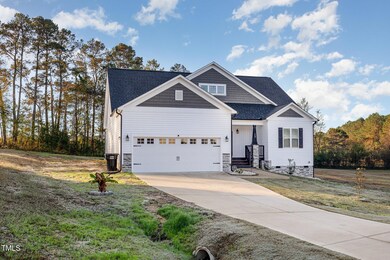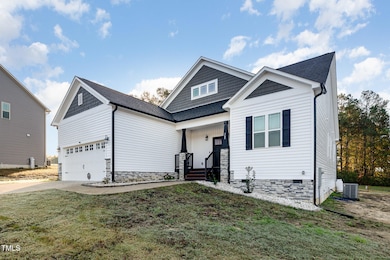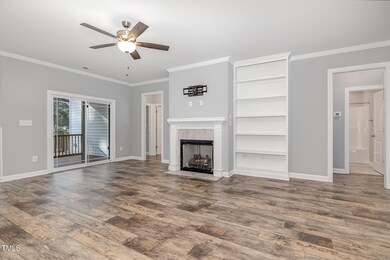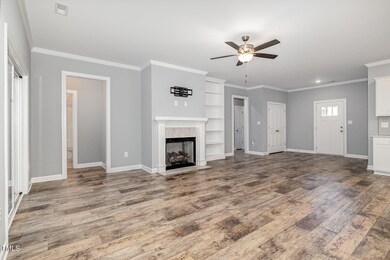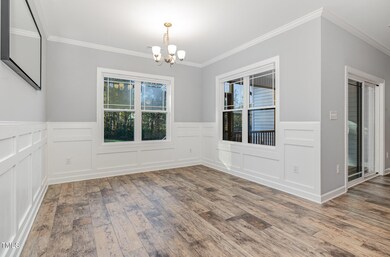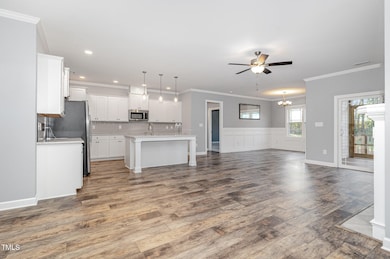
369 Lowery Ln Benson, NC 27504
Pleasant Grove NeighborhoodHighlights
- Granite Countertops
- Screened Porch
- Cul-De-Sac
- Mud Room
- Stainless Steel Appliances
- 2 Car Attached Garage
About This Home
As of March 2025Charming & Spacious Ranch Home with Modern Features! Step into this stunning ranch-style home with an ideal split floor plan designed for comfort and functionality! The inviting front porch welcomes you into a bright and airy foyer that flows seamlessly into the spacious open-concept living area.
The family room features a cozy fireplace, custom built-ins, and direct access to the screened porch—perfect for relaxing or entertaining. The chef's kitchen is a dream, boasting granite countertops, a large island, wall oven, smooth cooktop, stylish backsplash, deep sink, stainless steel appliances, and a walk-in pantry for ample storage. The primary suite is a private retreat with a double tray ceiling, spa-like bathroom with dual vanities, and a walk-in closet that conveniently connects to the laundry room. A mudroom off the garage adds extra functionality.
Three additional bedrooms and two full bathrooms provide plenty of space for family or guests. The screened porch and deck offer serene outdoor spaces to enjoy your morning coffee or unwind in the evening, overlooking a deep backyard that extends into a beautiful wooded area. Additional highlights include a whole-house security system, well-maintained landscaping, and more! Included with the home: Kitchen refrigerator, washer & dryer, and garage freezer. Don't miss this incredible opportunity, schedule your showing today!
Home Details
Home Type
- Single Family
Est. Annual Taxes
- $2,380
Year Built
- Built in 2022
Lot Details
- 0.85 Acre Lot
- Cul-De-Sac
- Landscaped
- Open Lot
- Back and Front Yard
HOA Fees
- $15 Monthly HOA Fees
Parking
- 2 Car Attached Garage
- Garage Door Opener
- 6 Open Parking Spaces
Home Design
- Block Foundation
- Architectural Shingle Roof
- Vinyl Siding
Interior Spaces
- 2,100 Sq Ft Home
- 1-Story Property
- Bookcases
- Tray Ceiling
- Ceiling Fan
- Gas Log Fireplace
- Window Treatments
- Sliding Doors
- Mud Room
- Entrance Foyer
- Family Room with Fireplace
- Dining Room
- Screened Porch
- Basement
- Crawl Space
- Scuttle Attic Hole
Kitchen
- Oven
- Cooktop
- Microwave
- Freezer
- Dishwasher
- Stainless Steel Appliances
- Kitchen Island
- Granite Countertops
Flooring
- Carpet
- Tile
- Luxury Vinyl Tile
Bedrooms and Bathrooms
- 4 Bedrooms
- Walk-In Closet
- 3 Full Bathrooms
- Primary bathroom on main floor
- Double Vanity
- Private Water Closet
- Walk-in Shower
Laundry
- Laundry Room
- Dryer
- Washer
Home Security
- Home Security System
- Fire and Smoke Detector
Outdoor Features
- Rain Gutters
Schools
- Four Oaks Elementary And Middle School
- W Johnston High School
Utilities
- Cooling Available
- Heat Pump System
- Vented Exhaust Fan
- Propane
- Electric Water Heater
- Septic Tank
Community Details
- Lowery Meadows HOA, Phone Number (918) 933-3356
- Lowery Meadows Subdivision
Listing and Financial Details
- Assessor Parcel Number 163300550252
Map
Home Values in the Area
Average Home Value in this Area
Property History
| Date | Event | Price | Change | Sq Ft Price |
|---|---|---|---|---|
| 03/24/2025 03/24/25 | Sold | $403,000 | -1.2% | $192 / Sq Ft |
| 02/17/2025 02/17/25 | Pending | -- | -- | -- |
| 01/17/2025 01/17/25 | Price Changed | $408,000 | -0.5% | $194 / Sq Ft |
| 12/09/2024 12/09/24 | Price Changed | $410,000 | -2.4% | $195 / Sq Ft |
| 11/14/2024 11/14/24 | For Sale | $420,000 | +6.9% | $200 / Sq Ft |
| 12/14/2023 12/14/23 | Off Market | $392,900 | -- | -- |
| 07/31/2023 07/31/23 | Sold | $392,900 | 0.0% | $187 / Sq Ft |
| 06/11/2023 06/11/23 | Pending | -- | -- | -- |
| 03/02/2023 03/02/23 | For Sale | $392,900 | -- | $187 / Sq Ft |
Tax History
| Year | Tax Paid | Tax Assessment Tax Assessment Total Assessment is a certain percentage of the fair market value that is determined by local assessors to be the total taxable value of land and additions on the property. | Land | Improvement |
|---|---|---|---|---|
| 2024 | $2,118 | $261,500 | $50,000 | $211,500 |
| 2023 | $679 | $86,000 | $50,000 | $36,000 |
Mortgage History
| Date | Status | Loan Amount | Loan Type |
|---|---|---|---|
| Previous Owner | $373,255 | No Value Available |
Deed History
| Date | Type | Sale Price | Title Company |
|---|---|---|---|
| Warranty Deed | $403,000 | None Listed On Document | |
| Warranty Deed | $403,000 | None Listed On Document | |
| Warranty Deed | $393,000 | None Listed On Document |
Similar Homes in Benson, NC
Source: Doorify MLS
MLS Number: 10063220
APN: 07F06057W
- 573 Highview Dr
- 611 Highview Dr
- 456 Highview Dr
- 11254 N Carolina 50
- 21 W Paige Wynd Dr
- 82 Gander Dr
- 52 Gander Dr
- 238 W Paige Wynd Dr
- 244 Combine Trail Unit Dm 108
- 79 Stallion Way
- 137 Stallion Way
- 129 Stallion Way
- 47 London Ln
- 130 Daniel Farm Dr
- 25 Mannford Ln
- 230 Bradley Dr
- 1251 Ennis Rd
- 577 Dixon Rd Unit D
- 181 Pineapple Place
- 38 Winter Red Way
