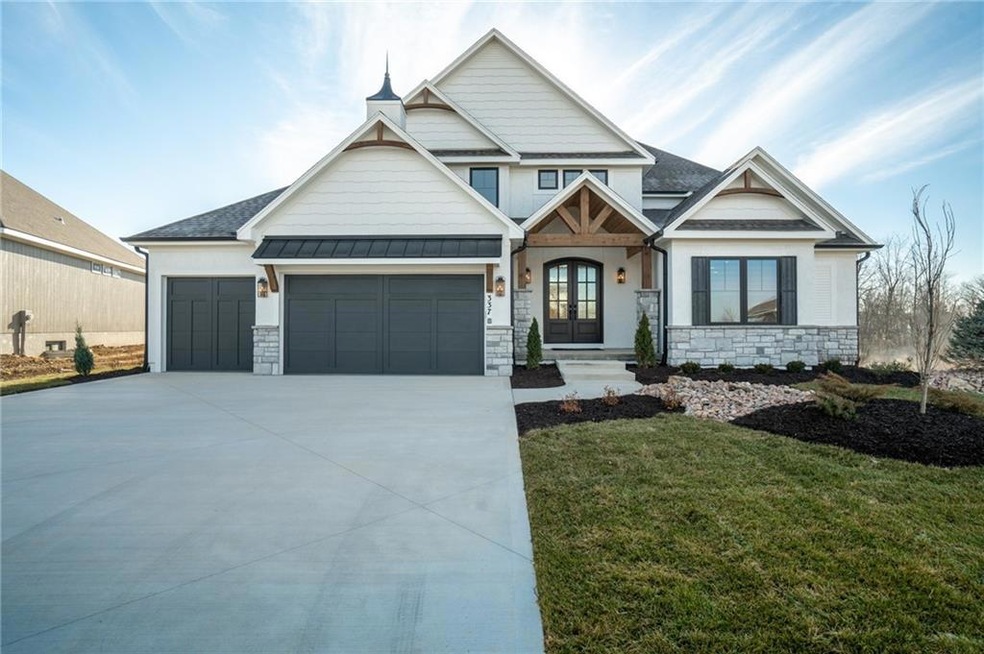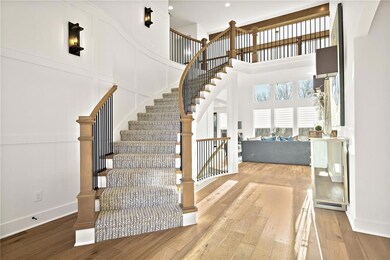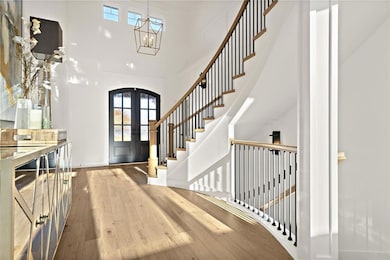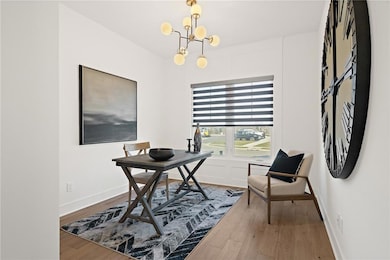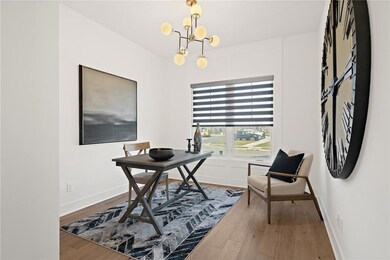
369 NW Patch Ct Lee's Summit, MO 64081
Lee's Summit NeighborhoodEstimated payment $6,614/month
Highlights
- Custom Closet System
- Craftsman Architecture
- Great Room with Fireplace
- Cedar Creek Elementary School Rated A
- Clubhouse
- Vaulted Ceiling
About This Home
Custom Maplewood III by JFE Construction. Unique curved staircase to second level with a cat walk. Large multi-level windows in the great room overlook the treed backyard. The dining room has oversized glass sliding doors that open up to a vaulted deck with fireplace. Main level master has a spa like master bathroom and custom walk-in closet. On the second level there is a large loft area that is a perfect hangout spot. The Reserve at Woodside Ridge offers a convenient location to highway access, shopping centers, and the Rock Island Trail. The amenities complex features: a club house, pool, pickleball court, hammock garden, and playground area. The HOA dues also include trash, recycling, and paved walking trails. You still have time to make selections. Pictures are of a previously finished home.
Listing Agent
ReeceNichols - Lees Summit Brokerage Phone: 816-786-0181 License #2010034370

Home Details
Home Type
- Single Family
Est. Annual Taxes
- $577
Year Built
- Built in 2024 | Under Construction
Lot Details
- 0.43 Acre Lot
- Cul-De-Sac
- Paved or Partially Paved Lot
- Sprinkler System
- Many Trees
HOA Fees
- $92 Monthly HOA Fees
Parking
- 3 Car Attached Garage
Home Design
- Craftsman Architecture
- Composition Roof
Interior Spaces
- 3,453 Sq Ft Home
- 1.5-Story Property
- Vaulted Ceiling
- Ceiling Fan
- Gas Fireplace
- Mud Room
- Entryway
- Great Room with Fireplace
- 2 Fireplaces
- Formal Dining Room
- Home Office
- Loft
- Walk-Out Basement
- Fire and Smoke Detector
Kitchen
- Cooktop
- Recirculated Exhaust Fan
- Dishwasher
- Stainless Steel Appliances
- Kitchen Island
- Disposal
Flooring
- Wood
- Carpet
- Tile
Bedrooms and Bathrooms
- 5 Bedrooms
- Primary Bedroom on Main
- Custom Closet System
- Walk-In Closet
Outdoor Features
- Playground
Schools
- Cedar Creek Elementary School
- Lee's Summit High School
Utilities
- Central Air
- Heating System Uses Natural Gas
Listing and Financial Details
- Assessor Parcel Number 62-210-11-47-00-0-00-000
- $0 special tax assessment
Community Details
Overview
- Association fees include curbside recycling, trash
- Woodside Ridge Subdivision, Maplewood Iii Floorplan
Amenities
- Clubhouse
- Community Center
- Party Room
Recreation
- Community Pool
- Trails
Security
- Building Fire Alarm
Map
Home Values in the Area
Average Home Value in this Area
Tax History
| Year | Tax Paid | Tax Assessment Tax Assessment Total Assessment is a certain percentage of the fair market value that is determined by local assessors to be the total taxable value of land and additions on the property. | Land | Improvement |
|---|---|---|---|---|
| 2024 | $577 | $8,056 | $8,056 | -- |
| 2023 | $577 | $8,056 | $8,056 | -- |
Property History
| Date | Event | Price | Change | Sq Ft Price |
|---|---|---|---|---|
| 03/15/2025 03/15/25 | Pending | -- | -- | -- |
| 09/20/2024 09/20/24 | For Sale | $1,159,900 | -- | $336 / Sq Ft |
Similar Homes in Lee's Summit, MO
Source: Heartland MLS
MLS Number: 2511379
- 373 NW Patch Ct
- 361 NW Patch Ct
- 2090 NW O'Brien Rd
- 2086 NW O'Brien Rd
- 2082 NW O'Brien Rd
- 2120 NW O'Brien Rd
- 2117 NW O'Brien Rd
- 2206 NW Killarney Ln
- 2062 NW O'Brien Rd
- 2218 NW Killarney Ln
- 2123 NW Killarney Ln
- 2139 NW Killarney Ln
- 209 NW Ambersham Dr
- 2102 NW Ashurst Dr
- 216 NW Cody Dr
- 2071 NW O'Brien Rd
- 2055 NW O'Brien Rd
- 2237 NW Killarney Ln
- 118 NW Grady Ct
- 121 NW Ambersham Dr
