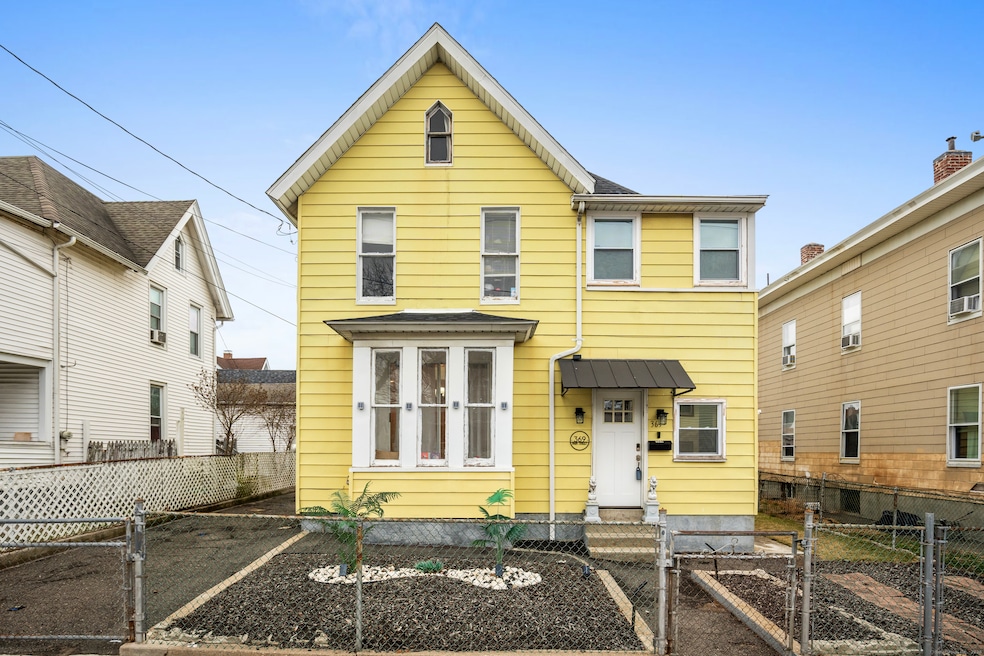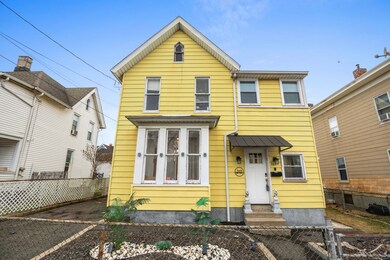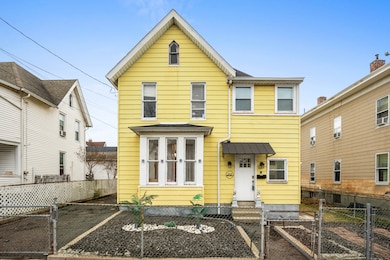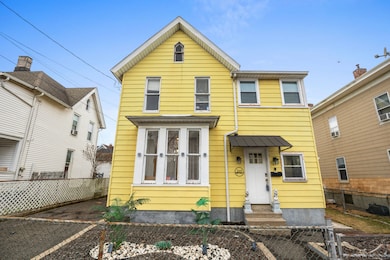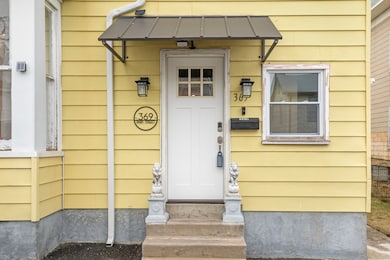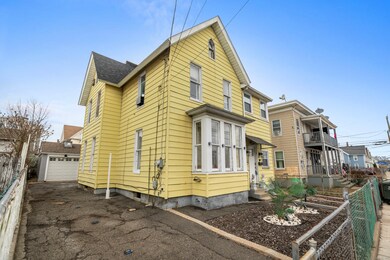
369 Park St Bridgeport, CT 06608
East Side Bridgeport NeighborhoodEstimated payment $3,413/month
Highlights
- Property is near public transit
- Ceiling Fan
- Private Driveway
- Public Transportation
About This Home
Spacious Single-Family Home with Multi-Generational Potential & Modern Updates Discover this inviting 2,358 sq. ft. 10 rooms single-family home, offering a perfect blend of comfort and convenience. The main level features a bright living room, a vaulted dining room, and an eat-in kitchen equipped with stainless steel appliances and updated cabinets, making it a stylish and functional space for cooking and entertaining. Throughout the home, you'll find beautiful hardwood floors, adding warmth and character, while the bathrooms feature elegant tile finishes for a modern touch. Enjoy the efficiency of natural gas heating, while the basement adds extra versatility with two additional rooms and a dedicated laundry area. Step outside to a beautifully landscaped, fenced-in yard with lighting, creating a serene retreat to unwind at the end of the day. Plus, a second-floor patio overlooks the yard, offering a perfect spot for morning coffee or evening relaxation. This home has been well-maintained, featuring updated mechanicals, and a one-year-old roof, ensuring peace of mind. With plenty of space for multi-generational living, it also offers the flexibility to be converted back into a two-family home if desired. Conveniently located near restaurants, parks, a hospital, and public transportation, it also provides easy access to I-95, Merritt Parkway (Route 15), Route 25, and Route 8, making commuting a breeze.
Home Details
Home Type
- Single Family
Est. Annual Taxes
- $5,526
Year Built
- Built in 1892
Lot Details
- 3,920 Sq Ft Lot
- Property is zoned RC
Home Design
- Concrete Foundation
- Frame Construction
- Asphalt Shingled Roof
- Vinyl Siding
Interior Spaces
- 2,385 Sq Ft Home
- Ceiling Fan
- Basement Fills Entire Space Under The House
- Microwave
- Laundry on lower level
Bedrooms and Bathrooms
- 8 Bedrooms
- 2 Full Bathrooms
Parking
- 1 Car Garage
- Private Driveway
Location
- Property is near public transit
- Property is near shops
- Property is near a bus stop
Utilities
- Air Source Heat Pump
- Heating System Uses Natural Gas
Community Details
- Public Transportation
Listing and Financial Details
- Exclusions: Gas grill, play ground equipment, and work bench
- Assessor Parcel Number 24159
Map
Home Values in the Area
Average Home Value in this Area
Tax History
| Year | Tax Paid | Tax Assessment Tax Assessment Total Assessment is a certain percentage of the fair market value that is determined by local assessors to be the total taxable value of land and additions on the property. | Land | Improvement |
|---|---|---|---|---|
| 2024 | $5,526 | $127,190 | $36,980 | $90,210 |
| 2023 | $5,526 | $127,190 | $36,980 | $90,210 |
| 2022 | $5,526 | $127,190 | $36,980 | $90,210 |
| 2021 | $5,526 | $127,190 | $36,980 | $90,210 |
| 2020 | $5,311 | $98,370 | $15,760 | $82,610 |
| 2019 | $5,311 | $98,370 | $15,760 | $82,610 |
| 2018 | $5,348 | $98,370 | $15,760 | $82,610 |
| 2017 | $5,348 | $98,370 | $15,760 | $82,610 |
| 2016 | $5,348 | $98,370 | $15,760 | $82,610 |
| 2015 | $5,703 | $135,150 | $27,550 | $107,600 |
| 2014 | $5,703 | $135,150 | $27,550 | $107,600 |
Property History
| Date | Event | Price | Change | Sq Ft Price |
|---|---|---|---|---|
| 04/09/2025 04/09/25 | Price Changed | $529,000 | -1.1% | $222 / Sq Ft |
| 03/06/2025 03/06/25 | For Sale | $534,900 | +497.7% | $224 / Sq Ft |
| 12/29/2017 12/29/17 | Sold | $89,500 | -0.4% | $38 / Sq Ft |
| 11/06/2017 11/06/17 | Pending | -- | -- | -- |
| 09/14/2017 09/14/17 | For Sale | $89,900 | -- | $38 / Sq Ft |
Deed History
| Date | Type | Sale Price | Title Company |
|---|---|---|---|
| Warranty Deed | $89,500 | -- | |
| Warranty Deed | $89,500 | -- |
Mortgage History
| Date | Status | Loan Amount | Loan Type |
|---|---|---|---|
| Previous Owner | $50,000 | No Value Available |
Similar Homes in Bridgeport, CT
Source: SmartMLS
MLS Number: 24078664
APN: BRID-001621-000012
- 369 Park St
- 438 Park St
- 604 William St
- 528 William St
- 627 Noble Ave
- 40-42 Jane St
- 1368 E Main St
- 184 Park St Unit 190
- 290 Beach St Unit 292
- 506 Stillman St
- 831 William St
- 580 Shelton St
- 327 William St
- 511 Berkshire Ave
- 1147 Pembroke St
- 302 Orchard St Unit 304
- 357 Pearl St
- 65 Beach St
- 90 Roosevelt St
- 980 Pembroke St
