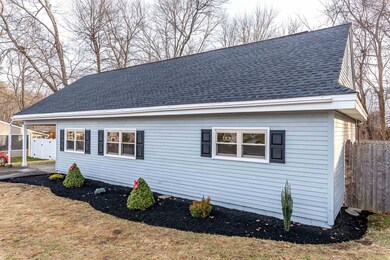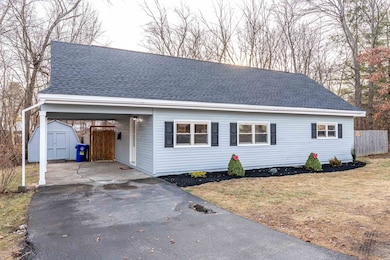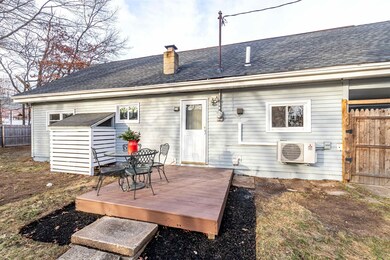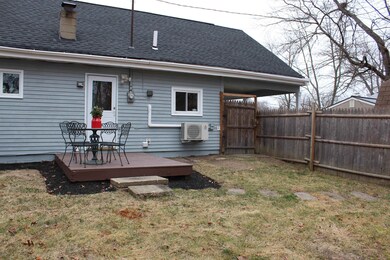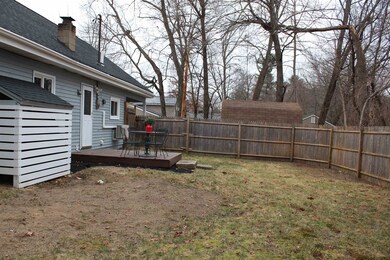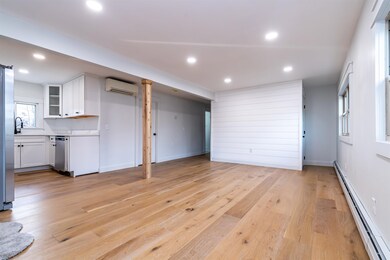
369 Proctor Rd Manchester, NH 03109
Youngsville NeighborhoodHighlights
- Deck
- Air Conditioning
- Shed
- Wood Flooring
- Bathroom on Main Level
- Combination Dining and Living Room
About This Home
As of February 2025OPEN HOUSE Rescheduled to tomorrow, 1/12 from 12 to 2 PM due to weather! Welcome home to 369 Proctor Road, this single level living home is the very best. This beautiful home has been completely remodeled from top to bottom. With minimal effort the new owner can add 420 square feet of living space to the second floor. This home has the ability to expand as your life grows! The completely fenced backyard can be home for your pets or just a great Oasis to entertain in the summertime on the deck. This home has many upgrades such as quartz countertops, upgraded vanity in the bathroom, upgraded cabinets, all new appliances, engineered hardwood flooring, ceiling fans, a mini split for both heat and cooling!! Fabulous location near the rail trails. excellent commuting into Boston for entertainment, to the white mountains, lakes region and seacoast to enjoy the four seasons of New Hampshire all at your fingertips. Make this one yours for 2025!!! Sellers offering a Home Warranty program with an acceptable offer.
Home Details
Home Type
- Single Family
Est. Annual Taxes
- $4,237
Year Built
- Built in 1961
Lot Details
- 7,841 Sq Ft Lot
- Property is Fully Fenced
- Lot Sloped Up
Parking
- 110 Car Parking Spaces
Home Design
- Wood Frame Construction
- Shingle Roof
- Clapboard
Interior Spaces
- 1-Story Property
- Ceiling Fan
- Combination Dining and Living Room
- Laundry on main level
Kitchen
- Gas Range
- Microwave
- Dishwasher
Flooring
- Wood
- Carpet
Bedrooms and Bathrooms
- 2 Bedrooms
- Bathroom on Main Level
- 1 Full Bathroom
Outdoor Features
- Deck
- Shed
Schools
- Weston Elementary School
- Mclaughlin Middle School
- Manchester Memorial High Sch
Utilities
- Air Conditioning
- Mini Split Air Conditioners
- Mini Split Heat Pump
- Hot Water Heating System
- 100 Amp Service
- Cable TV Available
Listing and Financial Details
- Tax Lot 0015
Map
Home Values in the Area
Average Home Value in this Area
Property History
| Date | Event | Price | Change | Sq Ft Price |
|---|---|---|---|---|
| 02/10/2025 02/10/25 | Sold | $390,000 | -2.5% | $446 / Sq Ft |
| 01/16/2025 01/16/25 | Pending | -- | -- | -- |
| 01/08/2025 01/08/25 | Price Changed | $399,999 | -4.7% | $458 / Sq Ft |
| 01/03/2025 01/03/25 | Price Changed | $419,900 | -2.3% | $480 / Sq Ft |
| 12/18/2024 12/18/24 | For Sale | $429,900 | +74.8% | $492 / Sq Ft |
| 03/23/2021 03/23/21 | Sold | $246,000 | +2.5% | $281 / Sq Ft |
| 02/09/2021 02/09/21 | Pending | -- | -- | -- |
| 02/05/2021 02/05/21 | For Sale | $240,000 | 0.0% | $275 / Sq Ft |
| 02/04/2021 02/04/21 | Pending | -- | -- | -- |
| 01/29/2021 01/29/21 | For Sale | $240,000 | 0.0% | $275 / Sq Ft |
| 01/29/2021 01/29/21 | Price Changed | $240,000 | +6.7% | $275 / Sq Ft |
| 01/20/2021 01/20/21 | Pending | -- | -- | -- |
| 01/13/2021 01/13/21 | For Sale | $224,999 | -- | $257 / Sq Ft |
Tax History
| Year | Tax Paid | Tax Assessment Tax Assessment Total Assessment is a certain percentage of the fair market value that is determined by local assessors to be the total taxable value of land and additions on the property. | Land | Improvement |
|---|---|---|---|---|
| 2023 | $4,081 | $216,400 | $85,900 | $130,500 |
| 2022 | $3,947 | $216,400 | $85,900 | $130,500 |
| 2021 | $3,826 | $216,400 | $85,900 | $130,500 |
| 2020 | $3,499 | $141,900 | $59,300 | $82,600 |
| 2019 | $3,451 | $141,900 | $59,300 | $82,600 |
| 2018 | $3,322 | $141,900 | $59,300 | $82,600 |
| 2017 | $3,328 | $141,900 | $59,300 | $82,600 |
| 2016 | $3,284 | $141,900 | $59,300 | $82,600 |
| 2015 | $3,321 | $141,700 | $59,300 | $82,400 |
| 2014 | $3,330 | $141,700 | $59,300 | $82,400 |
| 2013 | $3,212 | $141,700 | $59,300 | $82,400 |
Mortgage History
| Date | Status | Loan Amount | Loan Type |
|---|---|---|---|
| Open | $378,300 | Purchase Money Mortgage | |
| Closed | $378,300 | Purchase Money Mortgage | |
| Closed | $5,000 | Cash | |
| Previous Owner | $280,000 | Commercial |
Deed History
| Date | Type | Sale Price | Title Company |
|---|---|---|---|
| Warranty Deed | $390,000 | None Available | |
| Warranty Deed | $390,000 | None Available | |
| Warranty Deed | $200,000 | None Available | |
| Warranty Deed | $200,000 | None Available | |
| Warranty Deed | $200,000 | None Available | |
| Quit Claim Deed | -- | None Available | |
| Quit Claim Deed | -- | None Available | |
| Quit Claim Deed | -- | None Available | |
| Deed | $40,000 | -- |
Similar Homes in Manchester, NH
Source: PrimeMLS
MLS Number: 5024979
APN: MNCH-000727-000000-000015
- 1325 Candia Rd Unit 7
- 162 Madison Way
- 185 Garvin Ave
- 168 Waverly St
- 1722 Candia Rd
- 25 Serenity Way
- 25 Lovering St
- 280 Ledgewood Way
- 221 Platts Ave
- 135 Groveland Ave
- 235 Pennsylvania Ave
- 342 Delaware Ave
- 43 Maryland Ave
- 183 Eastern Ave Unit 101
- 3 Hulme St
- 140 Ohio Ave
- 124 Eastern Ave Unit 104
- 125 Orchard Ave
- 180 Karatzas Ave Unit 180
- 88 Karatzas Ave

