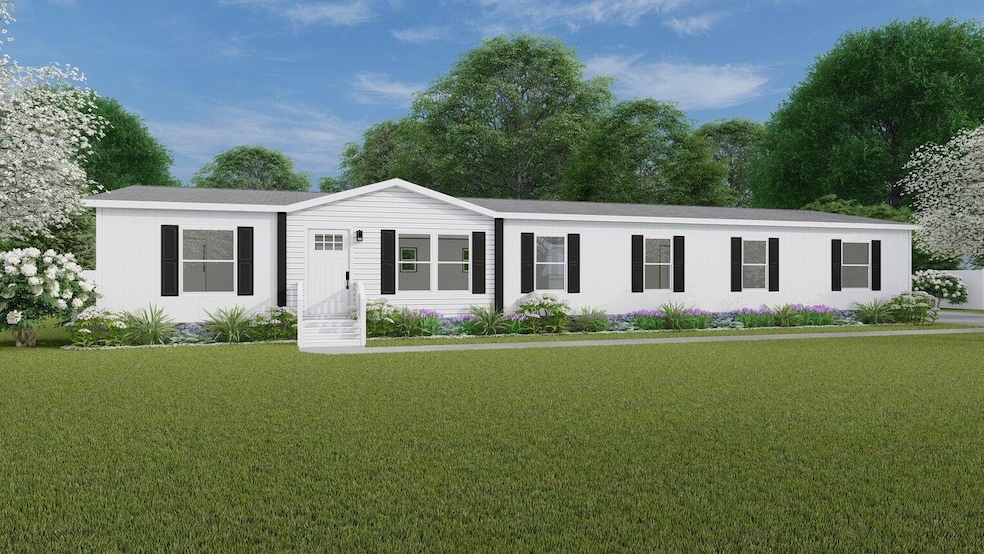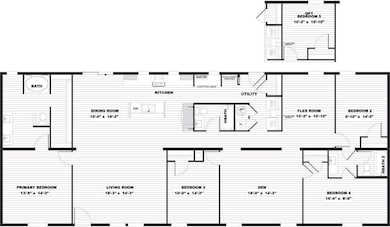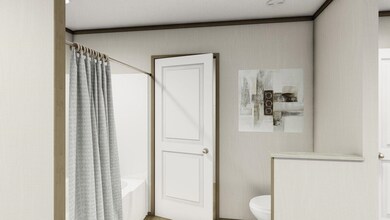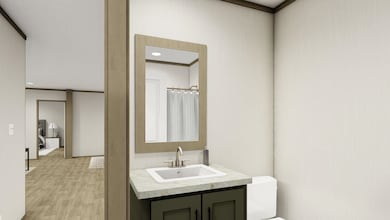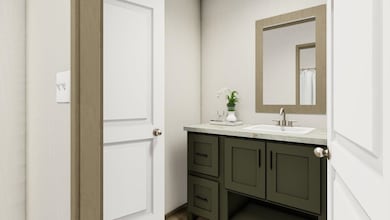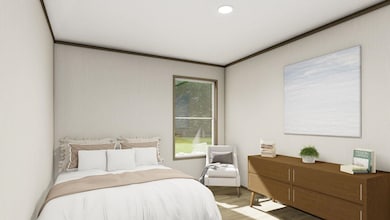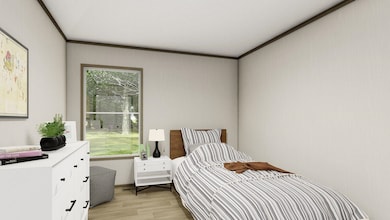
369 Sombrero Ln Henderson, NC 27537
Estimated payment $2,014/month
Highlights
- New Construction
- Bonus Room
- In-Law or Guest Suite
- Ranch Style House
- Home Office
- Living Room
About This Home
If you are thinking of affordability and space in today's economy, here's the solution. A 4-BR, 2-Full BA, Large Living Space, Over 2,300 Sqft of Heated Space on over 3-Acre Lot. This Magnificent Brand New Manufactured Home has it all. It offers an Open Concept Floor Plan, Large Kitchen, Very Spacious Bedrooms AND Two Extra Spaces, which can be used as Office or a Loft. Cable, Electricity, and Water available on-site. No water bills! FHA, VA, USDA, Conventional Financing and Cash acceptable. Don't miss the opportunity of making this your dream home. Investors are also welcome. It won't last long, so hurry up and book an appointment to come and see it!
Property Details
Home Type
- Manufactured Home
Est. Annual Taxes
- $2,095
Year Built
- Built in 2023 | New Construction
Lot Details
- 3.14 Acre Lot
- Cleared Lot
HOA Fees
- $17 Monthly HOA Fees
Home Design
- Ranch Style House
- Raised Foundation
- Shingle Roof
- Vinyl Siding
- HardiePlank Type
Interior Spaces
- 2,280 Sq Ft Home
- Living Room
- Dining Room
- Home Office
- Bonus Room
Kitchen
- Electric Oven
- Electric Cooktop
Flooring
- Carpet
- Laminate
- Vinyl
Bedrooms and Bathrooms
- 4 Bedrooms
- In-Law or Guest Suite
- 3 Full Bathrooms
Parking
- 4 Parking Spaces
- Gravel Driveway
Eco-Friendly Details
- Energy-Efficient HVAC
- Energy-Efficient Thermostat
Schools
- Clarke Elementary School
- Vance County Middle School
- Vance County High School
Mobile Home
- Manufactured Home
Utilities
- Central Air
- Heating unit installed on the ceiling
- Heating System Uses Natural Gas
- Heat Pump System
- Well
- Electric Water Heater
- Septic Tank
- Phone Available
- Cable TV Available
Community Details
- Association fees include road maintenance
- Mettrey Estates Association, Phone Number (252) 432-7561
- Mettrey Estates Subdivision
Map
Home Values in the Area
Average Home Value in this Area
Tax History
| Year | Tax Paid | Tax Assessment Tax Assessment Total Assessment is a certain percentage of the fair market value that is determined by local assessors to be the total taxable value of land and additions on the property. | Land | Improvement |
|---|---|---|---|---|
| 2024 | $1,775 | $181,317 | $181,317 | $0 |
| 2023 | $2,095 | $213,953 | $213,953 | $0 |
| 2022 | $2,227 | $227,446 | $227,446 | $0 |
| 2021 | $2,227 | $227,446 | $227,446 | $0 |
| 2020 | $2,227 | $227,446 | $227,446 | $0 |
| 2019 | $2,227 | $227,446 | $227,446 | $0 |
| 2018 | $2,124 | $227,446 | $227,446 | $0 |
| 2017 | $2,124 | $227,446 | $227,446 | $0 |
| 2016 | $2,124 | $227,446 | $227,446 | $0 |
| 2015 | $3,660 | $439,880 | $439,880 | $0 |
| 2014 | $3,660 | $439,880 | $439,880 | $0 |
Property History
| Date | Event | Price | Change | Sq Ft Price |
|---|---|---|---|---|
| 02/20/2025 02/20/25 | Price Changed | $326,496 | -15.6% | $143 / Sq Ft |
| 07/11/2024 07/11/24 | For Sale | $387,000 | -- | $170 / Sq Ft |
Deed History
| Date | Type | Sale Price | Title Company |
|---|---|---|---|
| Warranty Deed | $202,000 | None Available | |
| Warranty Deed | -- | -- | |
| Deed | -- | -- |
Mortgage History
| Date | Status | Loan Amount | Loan Type |
|---|---|---|---|
| Open | $125,000 | New Conventional | |
| Previous Owner | $29,866 | Future Advance Clause Open End Mortgage |
Similar Homes in Henderson, NC
Source: Doorify MLS
MLS Number: 10040694
APN: 0552-01027
- 0 Sombrero Ln
- 552 Sombrero Ln
- 349 Tristen Ln
- 0 Eaves Rd Unit 10064923
- 1800 Gillburg Rd
- 1850 Gillburg Rd
- 452 Dogwood Trail
- 6.0 Acres Opie Frazier Rd
- 6.4 Acres Opie Frazier Rd
- 1175 Faulkner Town Rd
- 2507 Rock Mill Rd
- 2449 Weldons Mill Rd
- 0 Peter Gill Rd Unit 1793630
- 01 Bear Pond Rd
- 910 Vanco Mill Rd
- 876 Vanco Mill Rd
- 00 Garrett Rd
- 319and307 Wilson-Fuller Rd
- 255 Roberts Ave
- 3124 Raleigh Rd
