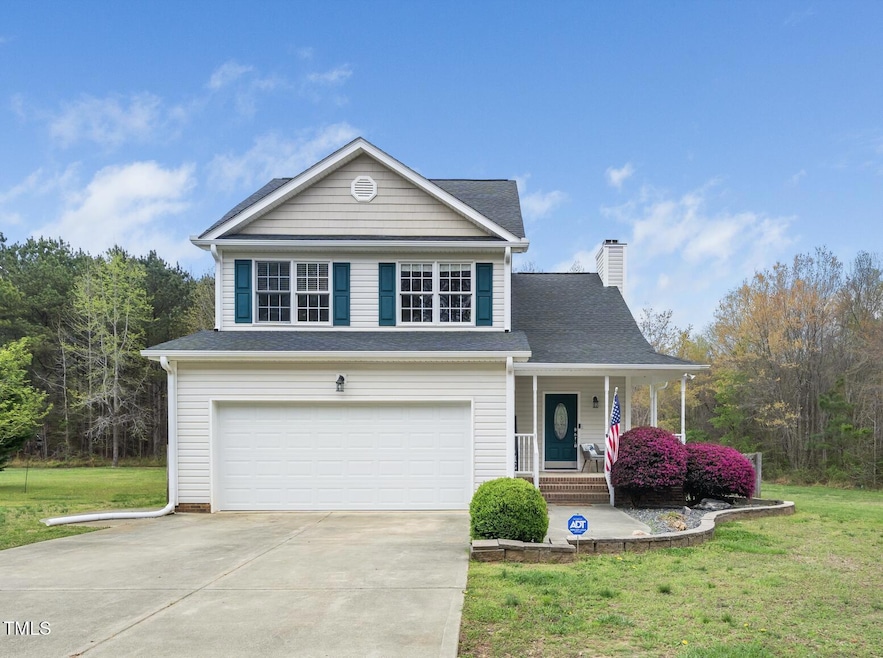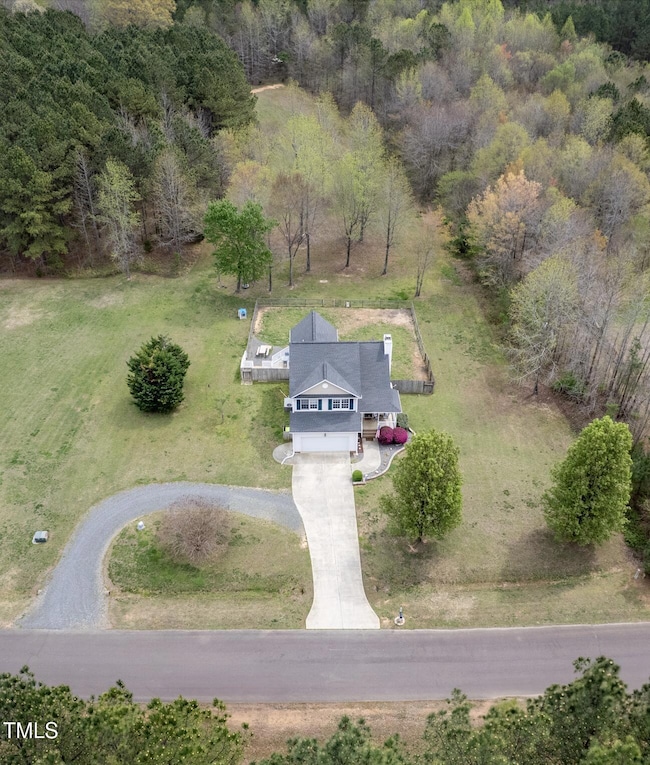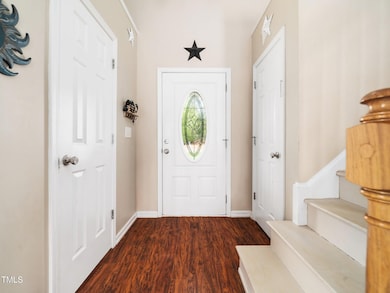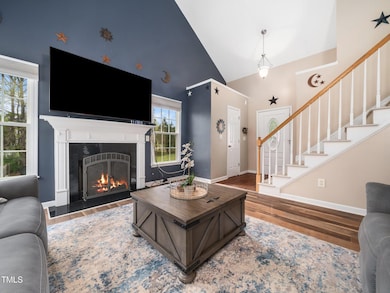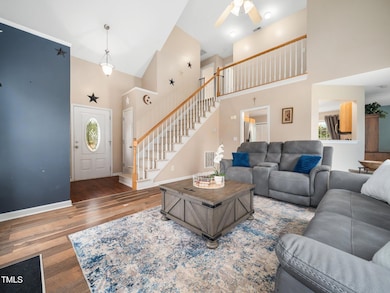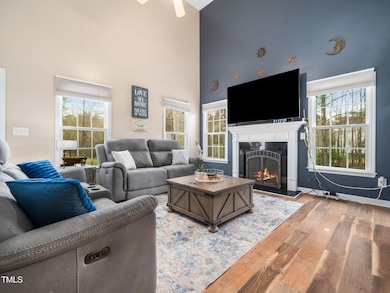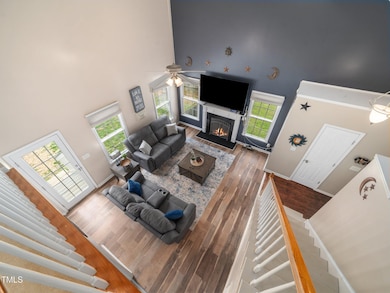
Estimated payment $2,212/month
Highlights
- Deck
- Transitional Architecture
- L-Shaped Dining Room
- Wooded Lot
- Cathedral Ceiling
- No HOA
About This Home
Welcome to this stunning home situated on 2 acres of picturesque property with NO HOA! Featuring 3 bedrooms and 2.5 baths, this open-concept design includes a designated dining space and a spacious living room with soaring cathedral ceilings and a cozy fireplace. The kitchen boasts a walk-in pantry, while the primary bedroom is highlighted by a beautiful wood shiplap accent wall.
The main living and dining areas showcase durable LVP flooring, adding both style and functionality. Step outside to a two-level back deck, partially covered for effortless outdoor entertaining. The backyard features a fenced-in area, perfect for pets, with additional cleared property extending beyond the fence for even more space to enjoy. A circular driveway in the front adds convenience and curb appeal.
Recent upgrades include a new septic pump and garage door, both installed in 2024, ensuring peace of mind and modern convenience in this exceptional home.
Home Details
Home Type
- Single Family
Est. Annual Taxes
- $2,101
Year Built
- Built in 2005
Lot Details
- 1.97 Acre Lot
- Wood Fence
- Wire Fence
- Landscaped
- Cleared Lot
- Wooded Lot
- Back Yard Fenced and Front Yard
Parking
- 2 Car Attached Garage
- Circular Driveway
Home Design
- Transitional Architecture
- Traditional Architecture
- Pillar, Post or Pier Foundation
- Architectural Shingle Roof
- Vinyl Siding
Interior Spaces
- 1,471 Sq Ft Home
- 2-Story Property
- Cathedral Ceiling
- Ceiling Fan
- Shutters
- Blinds
- Entrance Foyer
- Family Room
- L-Shaped Dining Room
- Breakfast Room
Kitchen
- Eat-In Kitchen
- Electric Oven
- Dishwasher
- Stainless Steel Appliances
Flooring
- Carpet
- Luxury Vinyl Tile
Bedrooms and Bathrooms
- 3 Bedrooms
- Walk-In Closet
- Bathtub with Shower
Laundry
- Laundry on main level
- Washer and Dryer
Home Security
- Carbon Monoxide Detectors
- Fire and Smoke Detector
Outdoor Features
- Deck
- Covered patio or porch
Schools
- Butner - Stem Elementary School
- Butner/Stem Middle School
- S Granville High School
Utilities
- Forced Air Heating and Cooling System
- Well
- Septic Tank
- Septic System
- Phone Available
- Cable TV Available
Community Details
- No Home Owners Association
- Meadows At Bullocks Farm Subdivision
Listing and Financial Details
- Assessor Parcel Number 098000105010
Map
Home Values in the Area
Average Home Value in this Area
Tax History
| Year | Tax Paid | Tax Assessment Tax Assessment Total Assessment is a certain percentage of the fair market value that is determined by local assessors to be the total taxable value of land and additions on the property. | Land | Improvement |
|---|---|---|---|---|
| 2024 | $2,101 | $300,547 | $60,000 | $240,547 |
| 2023 | $2,101 | $189,866 | $42,000 | $147,866 |
| 2022 | $1,740 | $189,866 | $42,000 | $147,866 |
| 2021 | $1,621 | $189,866 | $42,000 | $147,866 |
| 2020 | $1,621 | $189,866 | $42,000 | $147,866 |
| 2019 | $1,621 | $189,866 | $42,000 | $147,866 |
| 2018 | $1,621 | $189,866 | $42,000 | $147,866 |
| 2016 | $1,519 | $169,620 | $42,000 | $127,620 |
| 2015 | $1,429 | $169,620 | $42,000 | $127,620 |
| 2014 | $1,429 | $169,620 | $42,000 | $127,620 |
| 2013 | -- | $169,620 | $42,000 | $127,620 |
Property History
| Date | Event | Price | Change | Sq Ft Price |
|---|---|---|---|---|
| 04/04/2025 04/04/25 | For Sale | $365,000 | +4.3% | $248 / Sq Ft |
| 09/11/2024 09/11/24 | Sold | $350,000 | 0.0% | $238 / Sq Ft |
| 08/04/2024 08/04/24 | Pending | -- | -- | -- |
| 07/31/2024 07/31/24 | For Sale | $350,000 | 0.0% | $238 / Sq Ft |
| 07/21/2024 07/21/24 | Pending | -- | -- | -- |
| 07/15/2024 07/15/24 | For Sale | $350,000 | -- | $238 / Sq Ft |
Deed History
| Date | Type | Sale Price | Title Company |
|---|---|---|---|
| Warranty Deed | $350,000 | None Listed On Document | |
| Warranty Deed | $210,000 | None Available | |
| Interfamily Deed Transfer | -- | None Available | |
| Warranty Deed | $160,000 | -- |
Mortgage History
| Date | Status | Loan Amount | Loan Type |
|---|---|---|---|
| Open | $350,000 | VA | |
| Previous Owner | $30,000 | Credit Line Revolving | |
| Previous Owner | $210,000 | Adjustable Rate Mortgage/ARM | |
| Previous Owner | $135,200 | New Conventional | |
| Previous Owner | $133,216 | FHA | |
| Previous Owner | $127,920 | New Conventional |
Similar Homes in Stem, NC
Source: Doorify MLS
MLS Number: 10087011
APN: 098000105010
- 1516 Bradsher Dr
- 4082 Culbreth Rd
- 114 Carriage Hill Dr
- 1638 Crystal Ln
- 109 Averly Ct
- 3555 Jacobs Rd
- 1165 Shonele Ln
- 126 Creedmoor Rd
- 3220 Tump Wilkins Rd
- 2071 Thad Carey Rd
- 1037 Sunshine Cir
- 3214 Tump Wilkins Rd
- 421 Angus Place
- 216 Orkney Rd
- 211 Richmond Run
- 4019 Belltown Rd
- Lot 5 Stoneridge Dr
- Lot 13h Poppy Mallow Trail
- Lot 11 Poppy Mallow Ln
- Lot 14 Poppy Mallow Ln
