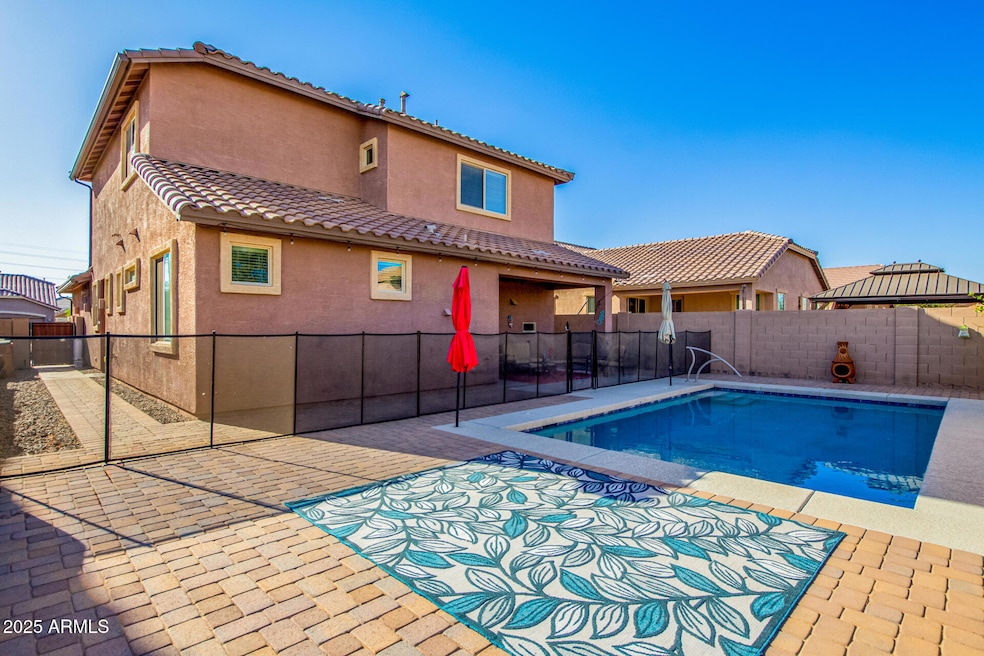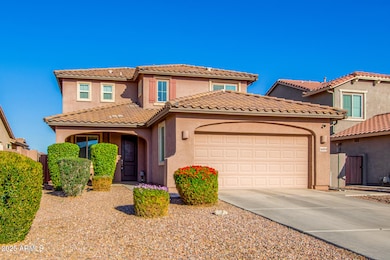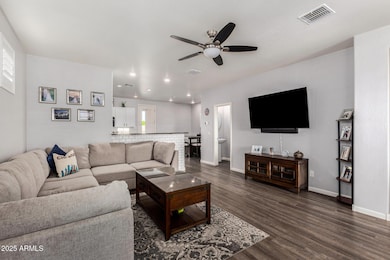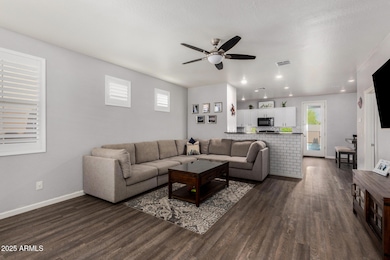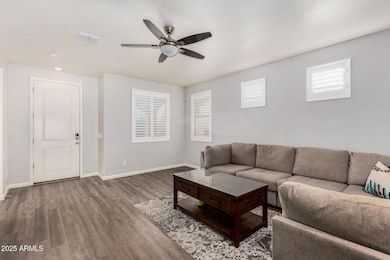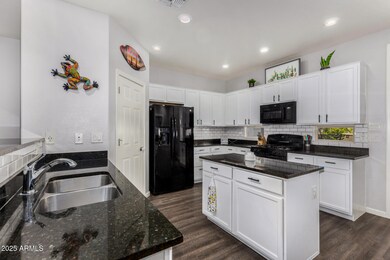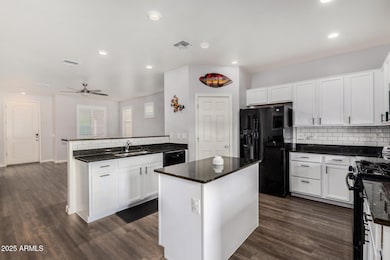
36909 N Coronado Ln San Tan Valley, AZ 85140
Estimated payment $2,890/month
Highlights
- Guest House
- City Lights View
- Eat-In Kitchen
- Private Pool
- Granite Countertops
- Double Pane Windows
About This Home
Your new home awaits! This two-story Next Gen property has a private pool and attached casita. A welcoming bright kitchen features black matching appliances that complement the black granite counters, a walk-in pantry, a center island, a subway backsplash, & plenty of white cabinets. The spacious living room has plantation shutters and vinyl plank floors. The first level is complete with a half bath. Upstairs, you'll find a beautiful primary suite that offers a private bathroom with dual sinks & a walk-in closet. The attached casita has a separate entrance, living area, kitchen, a bedroom w/walk-in closet that includes a washer/dryer, a bathroom, and direct access to the main house and garage. Backyard boasts both a covered and paver patios for fun gatherings. Don't miss this one!
Home Details
Home Type
- Single Family
Est. Annual Taxes
- $1,819
Year Built
- Built in 2017
Lot Details
- 5,960 Sq Ft Lot
- Desert faces the front of the property
- Block Wall Fence
HOA Fees
- $87 Monthly HOA Fees
Parking
- 2 Car Garage
Property Views
- City Lights
- Mountain
Home Design
- Wood Frame Construction
- Tile Roof
- Stucco
Interior Spaces
- 2,340 Sq Ft Home
- 2-Story Property
- Ceiling height of 9 feet or more
- Ceiling Fan
- Double Pane Windows
- ENERGY STAR Qualified Windows with Low Emissivity
- Vinyl Clad Windows
Kitchen
- Kitchen Updated in 2021
- Eat-In Kitchen
- Breakfast Bar
- Built-In Microwave
- ENERGY STAR Qualified Appliances
- Kitchen Island
- Granite Countertops
Flooring
- Floors Updated in 2021
- Carpet
- Tile
- Vinyl
Bedrooms and Bathrooms
- 4 Bedrooms
- 3.5 Bathrooms
- Dual Vanity Sinks in Primary Bathroom
Schools
- Ellsworth Elementary School
- J. O. Combs Middle School
- Combs High School
Utilities
- Cooling Available
- Heating System Uses Natural Gas
- High Speed Internet
- Cable TV Available
Additional Features
- Stepless Entry
- Private Pool
- Guest House
Listing and Financial Details
- Tax Lot 169
- Assessor Parcel Number 104-98-448
Community Details
Overview
- Association fees include ground maintenance
- Aam Llc Association, Phone Number (602) 957-9191
- Built by Lennar
- The Parks Subdivision
Recreation
- Community Playground
- Bike Trail
Map
Home Values in the Area
Average Home Value in this Area
Tax History
| Year | Tax Paid | Tax Assessment Tax Assessment Total Assessment is a certain percentage of the fair market value that is determined by local assessors to be the total taxable value of land and additions on the property. | Land | Improvement |
|---|---|---|---|---|
| 2025 | $1,819 | $38,584 | -- | -- |
| 2024 | $2,015 | $43,860 | -- | -- |
| 2023 | $2,078 | $36,363 | $0 | $0 |
| 2022 | $2,015 | $24,619 | $2,980 | $21,639 |
| 2021 | $2,080 | $21,620 | $0 | $0 |
| 2020 | $1,793 | $21,098 | $0 | $0 |
| 2019 | $1,650 | $18,905 | $0 | $0 |
| 2018 | $145 | $1,200 | $0 | $0 |
| 2017 | $135 | $1,200 | $0 | $0 |
| 2016 | $117 | $1,200 | $1,200 | $0 |
| 2014 | -- | $800 | $800 | $0 |
Property History
| Date | Event | Price | Change | Sq Ft Price |
|---|---|---|---|---|
| 04/11/2025 04/11/25 | Price Changed | $475,000 | -2.0% | $203 / Sq Ft |
| 03/19/2025 03/19/25 | Price Changed | $484,900 | 0.0% | $207 / Sq Ft |
| 12/30/2024 12/30/24 | For Sale | $485,000 | +15.5% | $207 / Sq Ft |
| 04/15/2021 04/15/21 | Sold | $420,000 | -2.3% | $179 / Sq Ft |
| 03/18/2021 03/18/21 | Pending | -- | -- | -- |
| 03/11/2021 03/11/21 | For Sale | $430,000 | -- | $184 / Sq Ft |
Deed History
| Date | Type | Sale Price | Title Company |
|---|---|---|---|
| Warranty Deed | $420,000 | Fidelity Natl Ttl Agcy Inc | |
| Special Warranty Deed | $260,090 | North American Title Co | |
| Interfamily Deed Transfer | -- | North American Title Co | |
| Cash Sale Deed | $1,503,096 | None Available |
Mortgage History
| Date | Status | Loan Amount | Loan Type |
|---|---|---|---|
| Open | $320,000 | New Conventional | |
| Previous Owner | $247,086 | New Conventional |
Similar Homes in San Tan Valley, AZ
Source: Arizona Regional Multiple Listing Service (ARMLS)
MLS Number: 6795175
APN: 104-98-448
- 36877 Yellowstone Dr
- 36811 El Morro Trail
- 36852 N Yellowstone Dr
- 1052 W Capulin Trail
- 730 W Wind Cave Dr
- 37103 N El Morro Trail
- 714 W Wind Cave Dr
- 37127 Big Bend Rd
- 628 W White Sands Dr
- 36708 N Petra Dr
- 36545 N Herens Rd
- 1154 W Lowell Dr
- 36853 N Bristlecone Dr
- 1039 E Tuli Way
- 36728 N Alderney Ct
- 696 Glen Canyon Dr
- 460 W Glacier Bay Dr
- 37292 N Yellowstone Dr
- 369 W Glacier Bay Dr
- 703 W Magena Dr
