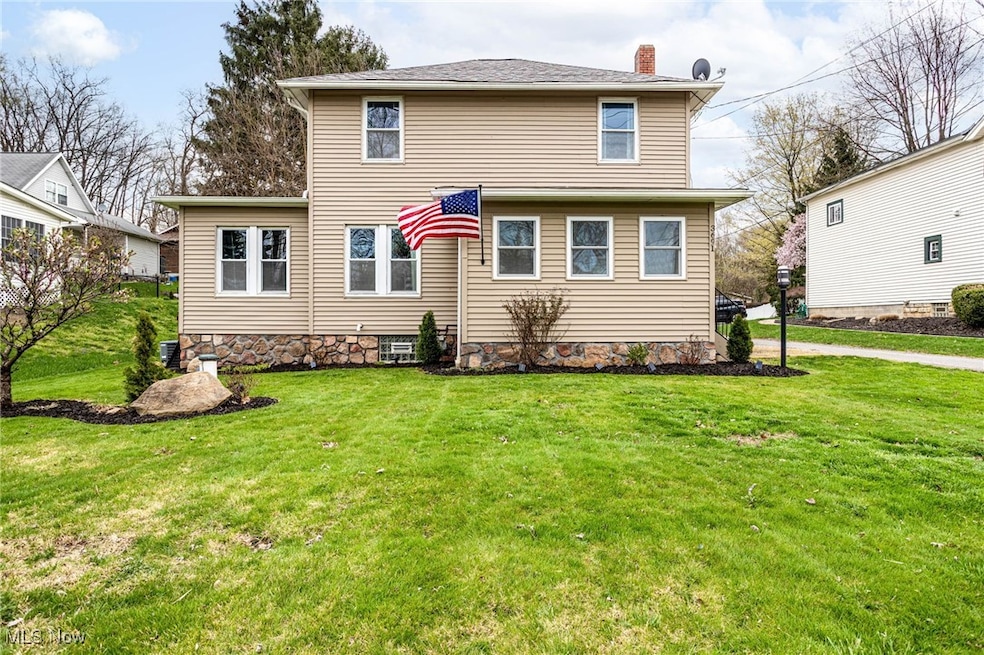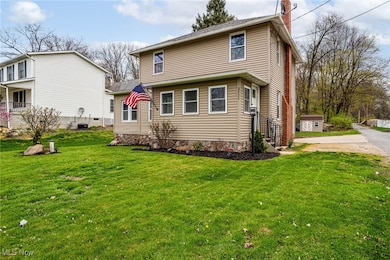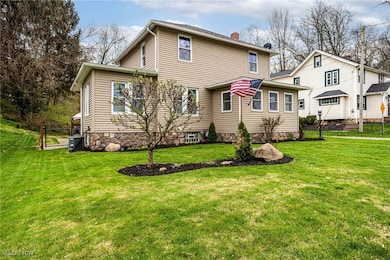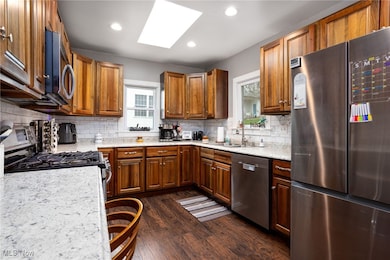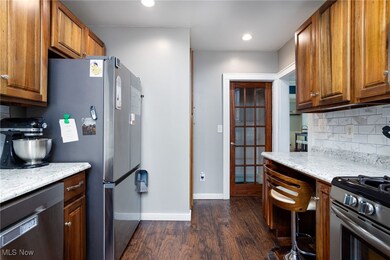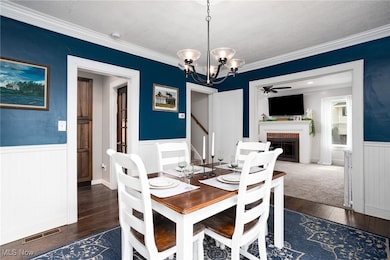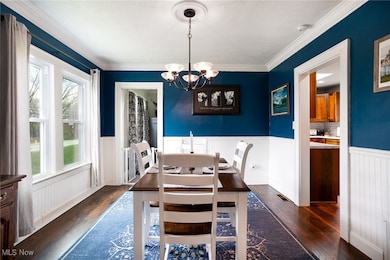
3691 S Turkeyfoot Rd Akron, OH 44319
Portage Lakes NeighborhoodEstimated payment $1,817/month
Highlights
- Colonial Architecture
- 3 Car Direct Access Garage
- Forced Air Heating and Cooling System
- No HOA
About This Home
Welcome to this charming and spacious Colonial nestled on a quiet dead-end street, surrounded by the scenic beauty of Portage Lakes. This beautifully maintained 3-bedroom, 2-bath home offers the perfect blend of classic character and modern updates.Step inside to find an inviting layout featuring an updated kitchen with sleek finishes and ample cabinetry, perfect for everyday living and entertaining. The main floor includes a dedicated office space ideal for remote work or a quiet study area. Most of the carpet throughout the home was replaced in 2024, adding a fresh and modern touch.Enjoy the luxury of two full bathrooms, including an updated main bath, plus an additional full bathroom conveniently located in the basement next to the laundry area.A spacious 3-car attached garage provides plenty of room for vehicles, storage, and hobbies. Out back, relax on the patio under a stylish decorative canopy, creating the perfect outdoor retreat. As a bonus, you can join the Shore Acres HOA for an annual fee, giving you access and privileges to a boat dock.Don’t miss this rare opportunity to own a well-appointed home in a peaceful lakeside community!
Listing Agent
Keller Williams Elevate Brokerage Email: sonjahalstead@kw.com 330-388-0566 License #445646

Home Details
Home Type
- Single Family
Est. Annual Taxes
- $4,050
Year Built
- Built in 1937
Lot Details
- 0.25 Acre Lot
Parking
- 3 Car Direct Access Garage
- Driveway
Home Design
- Colonial Architecture
- Vinyl Siding
Interior Spaces
- 1,517 Sq Ft Home
- 2-Story Property
- Living Room with Fireplace
Kitchen
- Range
- Microwave
- Dishwasher
Bedrooms and Bathrooms
- 3 Bedrooms
- 2 Full Bathrooms
Unfinished Basement
- Basement Fills Entire Space Under The House
- Laundry in Basement
Utilities
- Forced Air Heating and Cooling System
- Heating System Uses Gas
Community Details
- No Home Owners Association
- Shore Acres Subdivision
Listing and Financial Details
- Assessor Parcel Number 1906640
Map
Home Values in the Area
Average Home Value in this Area
Tax History
| Year | Tax Paid | Tax Assessment Tax Assessment Total Assessment is a certain percentage of the fair market value that is determined by local assessors to be the total taxable value of land and additions on the property. | Land | Improvement |
|---|---|---|---|---|
| 2025 | $3,888 | $66,420 | $14,599 | $51,821 |
| 2024 | $3,888 | $66,420 | $14,599 | $51,821 |
| 2023 | $3,888 | $66,420 | $14,599 | $51,821 |
| 2022 | $3,101 | $43,565 | $9,863 | $33,702 |
| 2021 | $2,987 | $43,565 | $9,863 | $33,702 |
| 2020 | $2,902 | $43,560 | $9,860 | $33,700 |
| 2019 | $2,640 | $35,980 | $9,670 | $26,310 |
| 2018 | $2,616 | $35,980 | $9,670 | $26,310 |
| 2017 | $2,653 | $35,980 | $9,670 | $26,310 |
| 2016 | $2,647 | $35,980 | $9,670 | $26,310 |
| 2015 | $2,653 | $35,980 | $9,670 | $26,310 |
| 2014 | $2,584 | $35,980 | $9,670 | $26,310 |
| 2013 | $2,378 | $33,470 | $9,670 | $23,800 |
Property History
| Date | Event | Price | Change | Sq Ft Price |
|---|---|---|---|---|
| 04/18/2025 04/18/25 | For Sale | $265,000 | +35.9% | $175 / Sq Ft |
| 10/21/2022 10/21/22 | Sold | $195,000 | +2.7% | $93 / Sq Ft |
| 09/12/2022 09/12/22 | Pending | -- | -- | -- |
| 09/11/2022 09/11/22 | Price Changed | $189,900 | -5.0% | $91 / Sq Ft |
| 09/03/2022 09/03/22 | For Sale | $199,900 | -- | $96 / Sq Ft |
Deed History
| Date | Type | Sale Price | Title Company |
|---|---|---|---|
| Warranty Deed | $195,000 | First American Title | |
| Quit Claim Deed | -- | None Available | |
| Interfamily Deed Transfer | -- | None Available | |
| Warranty Deed | $35,000 | Prism Title & Closing Servic | |
| Sheriffs Deed | $121,894 | Attorney | |
| Warranty Deed | $109,000 | Lawyers Title Ins Corp |
Mortgage History
| Date | Status | Loan Amount | Loan Type |
|---|---|---|---|
| Open | $175,500 | New Conventional | |
| Previous Owner | $108,000 | Unknown | |
| Previous Owner | $87,200 | Purchase Money Mortgage |
Similar Homes in Akron, OH
Source: MLS Now
MLS Number: 5116211
APN: 19-06640
- 395 W Olden Ave
- 445 W Willowview Dr
- 390 Bronson Trail
- 3788 Edgepark Dr
- 265 E Pace Ave
- 3541 Dorwil Ct
- 3568 Peninsula Dr
- 228 Olden Ave
- 3859 S Turkeyfoot Rd
- 3648 Portage Point Blvd
- 3590 Ponciana Ave
- 3809 N Glenridge Rd
- 3751 Butterfield Dr
- 453 Fan Dr
- 3974 Boston Ave
- 286 Aqua Blvd
- V/L Whitefriars Dr
- 216 Lake Front Dr
- 3549 Malley Ave
- 344 Canova Dr
