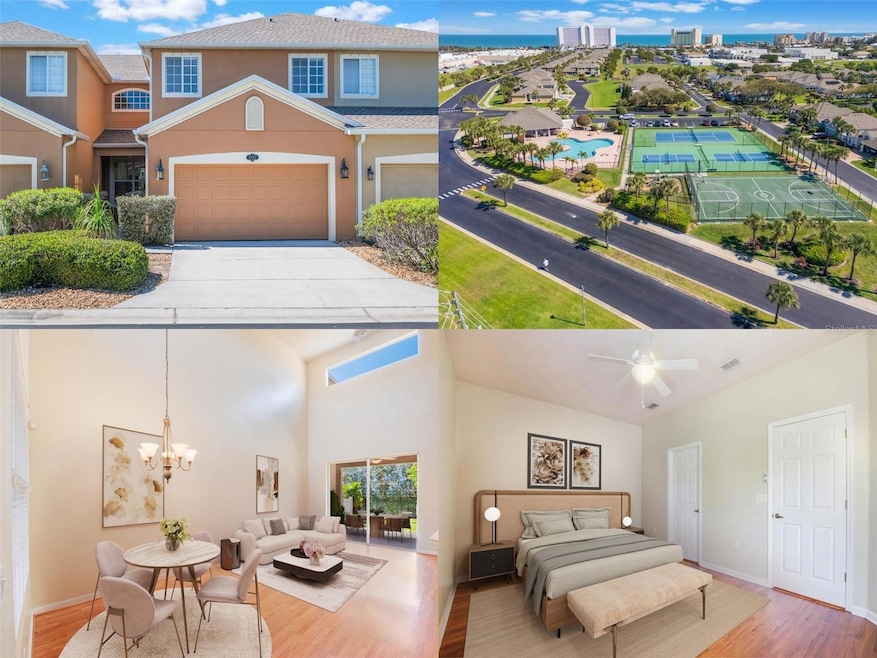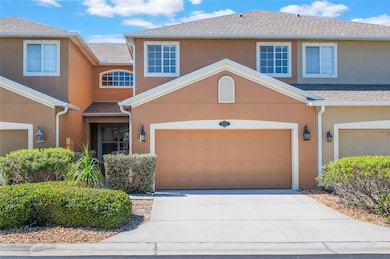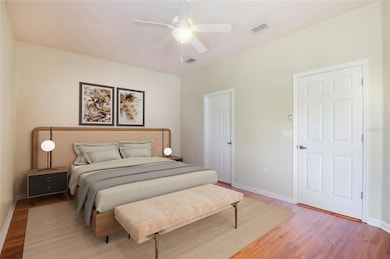
3691 Titanic Cir Unit 67 Indialantic, FL 32903
Estimated payment $3,283/month
Highlights
- Gated Community
- Open Floorplan
- Vaulted Ceiling
- Indialantic Elementary School Rated A-
- Clubhouse
- Main Floor Primary Bedroom
About This Home
One or more photo(s) has been virtually staged. PRICE IMPROVEMENT! Seller is offering up to $5,000 in buyer concessions with a full-price offer—this credit can be used toward HOA fees, buyer's closing costs, prepaids and/ or points, giving you added flexibility and value!Welcome home to this beautifully designed 4-bedroom, 2.5-bath townhome with a 2-car garage, nestled within the desirable gated community of Aspinwall. Step inside and you'll be greeted by soaring vaulted ceilings and an abundance of natural light that fills the open living spaces, creating a warm and inviting atmosphere.The open-concept kitchen is equipped with stainless steel appliances, generous storage, and a convenient laundry closet. It flows seamlessly into the dining area and spacious living room—perfect for both everyday living and entertaining. A half bath is conveniently located downstairs, and sliding glass doors from both the living room and primary suite lead to the private patio.The first-floor primary suite is a true retreat, featuring patio access, a large walk-in closet, and a spa-inspired ensuite bath with dual vanities, a garden tub, and separate walk-in shower.Upstairs, a versatile loft makes the perfect home office or secondary living area. You’ll also find a built-in desk or craft nook, three generously sized bedrooms, and a full guest bathroom.This home also includes hurricane shutters for added peace of mind, and does not require flood insurance!Enjoy resort-style living with community amenities including a sparkling pool, tennis and basketball courts, playground, and clubhouse. Located just minutes from the Indian River, and surrounded by incredible dining options, you're also 1.8 miles to Canova Beach Park, under 2 miles to Indian Harbour Beach, and only 0.7 miles to major shopping like Publix. For commuters, I-95 is less than 8 miles away, and you're within 10 miles of AdventHealth Centra Care and SunTree Golf Course. Just 1.5 hours to Orlando and the Space Coast, this townhome offers a perfect blend of coastal charm, convenience, and lifestyle.Don’t miss your chance to make this beautiful home yours—schedule your private showing today!
Open House Schedule
-
Sunday, April 27, 202512:00 to 3:00 pm4/27/2025 12:00:00 PM +00:004/27/2025 3:00:00 PM +00:00Please join us for a private tour of this amazing Townhouse. Please call VOS Real Estate @ 407-917-0867 FOR DETAILS!Add to Calendar
Townhouse Details
Home Type
- Townhome
Est. Annual Taxes
- $3,207
Year Built
- Built in 2009
Lot Details
- 1,742 Sq Ft Lot
- West Facing Home
- Masonry wall
- Mature Landscaping
- Irrigation
- Landscaped with Trees
HOA Fees
- $533 Monthly HOA Fees
Parking
- 2 Car Attached Garage
- Garage Door Opener
- Driveway
Home Design
- Slab Foundation
- Frame Construction
- Shingle Roof
- Concrete Siding
- Stucco
Interior Spaces
- 2,023 Sq Ft Home
- 2-Story Property
- Open Floorplan
- Built-In Features
- Vaulted Ceiling
- Ceiling Fan
- Blinds
- Sliding Doors
- Entrance Foyer
- Combination Dining and Living Room
- Home Office
- Loft
- Bonus Room
- Inside Utility
- Laundry closet
Kitchen
- Cooktop
- Microwave
- Dishwasher
- Solid Wood Cabinet
- Disposal
Flooring
- Laminate
- Tile
Bedrooms and Bathrooms
- 4 Bedrooms
- Primary Bedroom on Main
- Split Bedroom Floorplan
- En-Suite Bathroom
- Closet Cabinetry
- Linen Closet
- Walk-In Closet
- Dual Sinks
- Bathtub With Separate Shower Stall
- Garden Bath
Home Security
- Home Security System
- Security Lights
Outdoor Features
- Covered patio or porch
- Exterior Lighting
Utilities
- Central Heating and Cooling System
- Vented Exhaust Fan
- Thermostat
- Electric Water Heater
- High Speed Internet
- Phone Available
- Cable TV Available
Listing and Financial Details
- Visit Down Payment Resource Website
- Legal Lot and Block 67 / M
- Assessor Parcel Number 27 3714-03-M-67
Community Details
Overview
- Association fees include pool, maintenance structure, ground maintenance, recreational facilities
- Oceanside Village Homeowners Assoc. Association, Phone Number (321) 777-1603
- Visit Association Website
- Aspinwall Subdivision
- The community has rules related to deed restrictions
Amenities
- Clubhouse
- Community Mailbox
Recreation
- Tennis Courts
- Community Playground
- Community Pool
- Park
Pet Policy
- Pets Allowed
Security
- Gated Community
- Fire and Smoke Detector
Map
Home Values in the Area
Average Home Value in this Area
Tax History
| Year | Tax Paid | Tax Assessment Tax Assessment Total Assessment is a certain percentage of the fair market value that is determined by local assessors to be the total taxable value of land and additions on the property. | Land | Improvement |
|---|---|---|---|---|
| 2023 | $3,262 | $222,680 | $0 | $0 |
| 2022 | $3,065 | $216,200 | $0 | $0 |
| 2021 | $3,106 | $209,910 | $0 | $0 |
| 2020 | $3,073 | $207,020 | $0 | $0 |
| 2019 | $3,099 | $202,370 | $0 | $0 |
| 2018 | $3,092 | $198,600 | $0 | $0 |
| 2017 | $3,098 | $194,520 | $0 | $0 |
| 2016 | $3,186 | $190,520 | $40,000 | $150,520 |
| 2015 | $3,250 | $189,200 | $40,000 | $149,200 |
| 2014 | $1,629 | $114,010 | $40,000 | $74,010 |
Property History
| Date | Event | Price | Change | Sq Ft Price |
|---|---|---|---|---|
| 04/09/2025 04/09/25 | Price Changed | $444,900 | -1.1% | $220 / Sq Ft |
| 03/19/2025 03/19/25 | Price Changed | $449,900 | -1.1% | $222 / Sq Ft |
| 02/27/2025 02/27/25 | For Sale | $454,999 | +89.6% | $225 / Sq Ft |
| 10/24/2014 10/24/14 | Sold | $239,950 | -2.0% | $119 / Sq Ft |
| 08/28/2014 08/28/14 | Pending | -- | -- | -- |
| 06/03/2014 06/03/14 | For Sale | $244,900 | -- | $121 / Sq Ft |
Deed History
| Date | Type | Sale Price | Title Company |
|---|---|---|---|
| Quit Claim Deed | $100 | -- | |
| Warranty Deed | $109,500 | Title Source Inc | |
| Warranty Deed | $240,000 | Sunbelt Title Agency | |
| Warranty Deed | -- | Attorney | |
| Warranty Deed | $200,000 | B D R Title Corporation | |
| Corporate Deed | $134,900 | B D R Title |
Mortgage History
| Date | Status | Loan Amount | Loan Type |
|---|---|---|---|
| Previous Owner | $228,000 | New Conventional | |
| Previous Owner | $230,743 | New Conventional | |
| Previous Owner | $189,000 | New Conventional | |
| Previous Owner | $196,377 | FHA |
Similar Homes in Indialantic, FL
Source: Stellar MLS
MLS Number: V4941160
APN: 27-37-14-03-0000M.0-0067.00
- 721 Unity Dr
- 446 Pirates Moon Ct
- 477 Pirates Moon Ct
- 3421 Titanic Cir Unit 25
- 3590 Poseidon Way
- 110 Joy Way
- 3579 Poseidon Way
- 3319 Poseidon Way
- 3339 Poseidon Way
- 1801 Island Club Dr Unit 577
- 1951 Island Club Dr Unit 37
- 1951 Island Club Dr Unit 347
- 1800 Charlesmont Dr Unit 6109
- 1026 Mary Joye Ave
- 142 Mediterranean Way
- 146 Mediterranean Way
- 144 Mediterranean Way
- 110 Mediterranean Way
- 1137 Steven Patrick Ave
- 1850 Charlesmont Dr Unit 121






