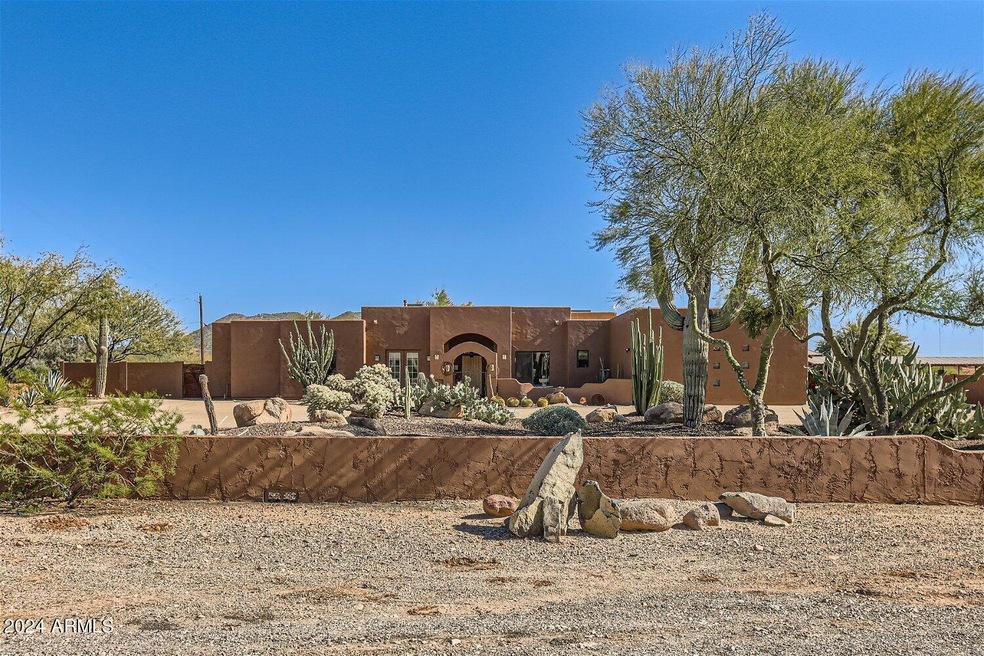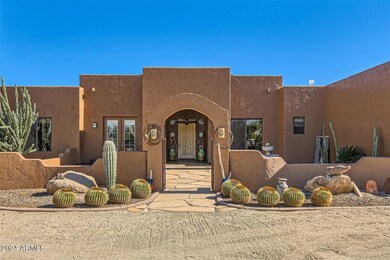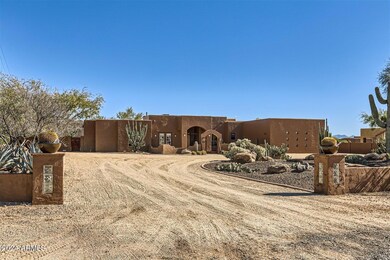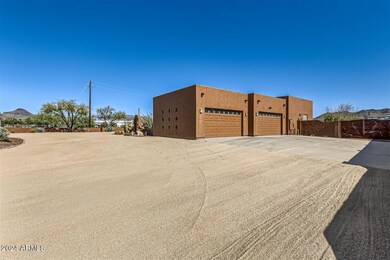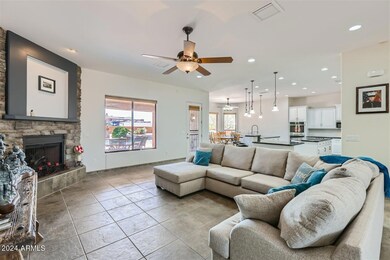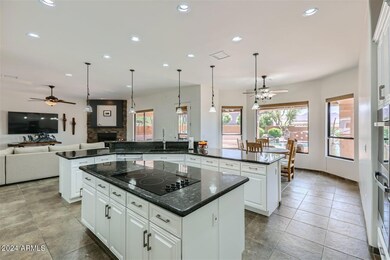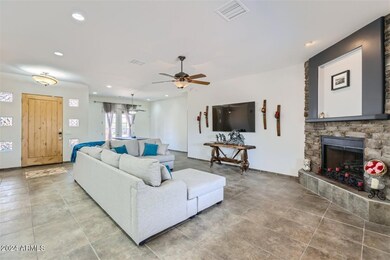
36915 N 24th St Phoenix, AZ 85086
Highlights
- Horses Allowed On Property
- Heated Spa
- Mountain View
- Desert Mountain Middle School Rated A-
- RV Gated
- Santa Fe Architecture
About This Home
As of November 2024This spacious home in a fantastic location features an extended-depth 4-car garage with storage and built-in cabinets. Enjoy two separate RV gates—one on the side and another at the back, both positioned away from the septic system, perfect for heavy RVs or adding a large guest casita or shop. Connected to a private water company, you'll avoid local well water concerns. Relax in the heated pool and spa. The 1.2-acre fully landscaped lot is fenced for privacy and security. There is a ton of space along the back of the property to add a guest house or garage.
Home Details
Home Type
- Single Family
Est. Annual Taxes
- $5,334
Year Built
- Built in 2005
Lot Details
- 1.05 Acre Lot
- Desert faces the front and back of the property
- Block Wall Fence
- Corner Lot
- Front and Back Yard Sprinklers
- Private Yard
Parking
- 4 Car Direct Access Garage
- Side or Rear Entrance to Parking
- Garage Door Opener
- Circular Driveway
- RV Gated
Home Design
- Santa Fe Architecture
- Wood Frame Construction
- Foam Roof
- Stucco
Interior Spaces
- 2,989 Sq Ft Home
- 1-Story Property
- Ceiling height of 9 feet or more
- Ceiling Fan
- Gas Fireplace
- Double Pane Windows
- Family Room with Fireplace
- Mountain Views
- Security System Owned
Kitchen
- Eat-In Kitchen
- Breakfast Bar
- Built-In Microwave
- Granite Countertops
Flooring
- Carpet
- Stone
- Tile
Bedrooms and Bathrooms
- 4 Bedrooms
- Primary Bathroom is a Full Bathroom
- 3 Bathrooms
- Dual Vanity Sinks in Primary Bathroom
- Hydromassage or Jetted Bathtub
- Bathtub With Separate Shower Stall
Accessible Home Design
- Accessible Hallway
- No Interior Steps
Pool
- Heated Spa
- Heated Pool
Outdoor Features
- Covered patio or porch
- Fire Pit
- Outdoor Storage
- Built-In Barbecue
Schools
- Desert Mountain Elementary School
- Deer Valley Middle School
- Deer Valley High School
Horse Facilities and Amenities
- Horses Allowed On Property
Utilities
- Refrigerated Cooling System
- Zoned Heating
- Propane
- Water Softener
- Septic Tank
- High Speed Internet
- Cable TV Available
Community Details
- No Home Owners Association
- Association fees include no fees
- Built by Unknown Custom
- Custom
Listing and Financial Details
- Home warranty included in the sale of the property
- Assessor Parcel Number 211-67-036-E
Map
Home Values in the Area
Average Home Value in this Area
Property History
| Date | Event | Price | Change | Sq Ft Price |
|---|---|---|---|---|
| 11/27/2024 11/27/24 | Sold | $950,000 | -2.6% | $318 / Sq Ft |
| 11/01/2024 11/01/24 | Pending | -- | -- | -- |
| 10/21/2024 10/21/24 | For Sale | $975,000 | +2.6% | $326 / Sq Ft |
| 10/06/2024 10/06/24 | Off Market | $950,000 | -- | -- |
| 08/09/2024 08/09/24 | Price Changed | $975,000 | -2.5% | $326 / Sq Ft |
| 07/10/2024 07/10/24 | For Sale | $1,000,000 | +81.8% | $335 / Sq Ft |
| 10/31/2016 10/31/16 | Sold | $550,000 | -6.6% | $177 / Sq Ft |
| 09/01/2016 09/01/16 | For Sale | $589,000 | 0.0% | $190 / Sq Ft |
| 08/30/2016 08/30/16 | Pending | -- | -- | -- |
| 04/06/2016 04/06/16 | Price Changed | $589,000 | -1.7% | $190 / Sq Ft |
| 10/29/2015 10/29/15 | Price Changed | $599,000 | -1.0% | $193 / Sq Ft |
| 09/02/2015 09/02/15 | For Sale | $604,900 | -- | $195 / Sq Ft |
Tax History
| Year | Tax Paid | Tax Assessment Tax Assessment Total Assessment is a certain percentage of the fair market value that is determined by local assessors to be the total taxable value of land and additions on the property. | Land | Improvement |
|---|---|---|---|---|
| 2025 | $5,634 | $52,979 | -- | -- |
| 2024 | $5,334 | $50,457 | -- | -- |
| 2023 | $5,334 | $68,020 | $13,600 | $54,420 |
| 2022 | $5,124 | $50,450 | $10,090 | $40,360 |
| 2021 | $5,226 | $48,220 | $9,640 | $38,580 |
| 2020 | $5,107 | $46,830 | $9,360 | $37,470 |
| 2019 | $4,932 | $45,370 | $9,070 | $36,300 |
| 2018 | $4,750 | $44,110 | $8,820 | $35,290 |
| 2017 | $4,650 | $41,310 | $8,260 | $33,050 |
| 2016 | $4,183 | $42,050 | $8,410 | $33,640 |
| 2015 | $3,847 | $38,280 | $7,650 | $30,630 |
Mortgage History
| Date | Status | Loan Amount | Loan Type |
|---|---|---|---|
| Open | $400,000 | New Conventional | |
| Closed | $400,000 | New Conventional | |
| Previous Owner | $200,000 | Credit Line Revolving | |
| Previous Owner | $100,000 | Credit Line Revolving | |
| Previous Owner | $409,000 | New Conventional | |
| Previous Owner | $440,000 | New Conventional | |
| Previous Owner | $315,000 | Unknown | |
| Previous Owner | $357,000 | Fannie Mae Freddie Mac | |
| Previous Owner | $348,800 | New Conventional |
Deed History
| Date | Type | Sale Price | Title Company |
|---|---|---|---|
| Warranty Deed | $950,000 | Momentum Title Llc | |
| Warranty Deed | $950,000 | Momentum Title Llc | |
| Quit Claim Deed | -- | Priority Title & Escrow | |
| Quit Claim Deed | -- | Priority Title & Escrow | |
| Interfamily Deed Transfer | -- | Servicelink | |
| Interfamily Deed Transfer | -- | Servicelink | |
| Warranty Deed | $550,000 | True North Title Agency | |
| Warranty Deed | $436,850 | Tsa Title Agency | |
| Quit Claim Deed | -- | Tsa Title Agency |
Similar Homes in the area
Source: Arizona Regional Multiple Listing Service (ARMLS)
MLS Number: 6729426
APN: 211-67-036E
- 36655 N 25th St
- 37415 N 24th St
- 37015 N 27th Place
- 37526 N 26th St
- 1101 E Dolores Rd
- 37039 N 20th St
- 1916 E Primrose Path
- 36908 N 19th St
- 1915 E Long Rifle Rd
- 1906 E Cloud Rd
- 1896 E Cloud Rd
- 37327 N 16th St
- 36321 N 16th St
- 38334 N 20th St
- 1620 E Cloud Rd
- 1602 E Cloud Rd
- 1423 E Breezy Ct
- 38806 N 19th Way Unit 38806
- 1505 E Cloud Rd
- 38820 N 19th Way
