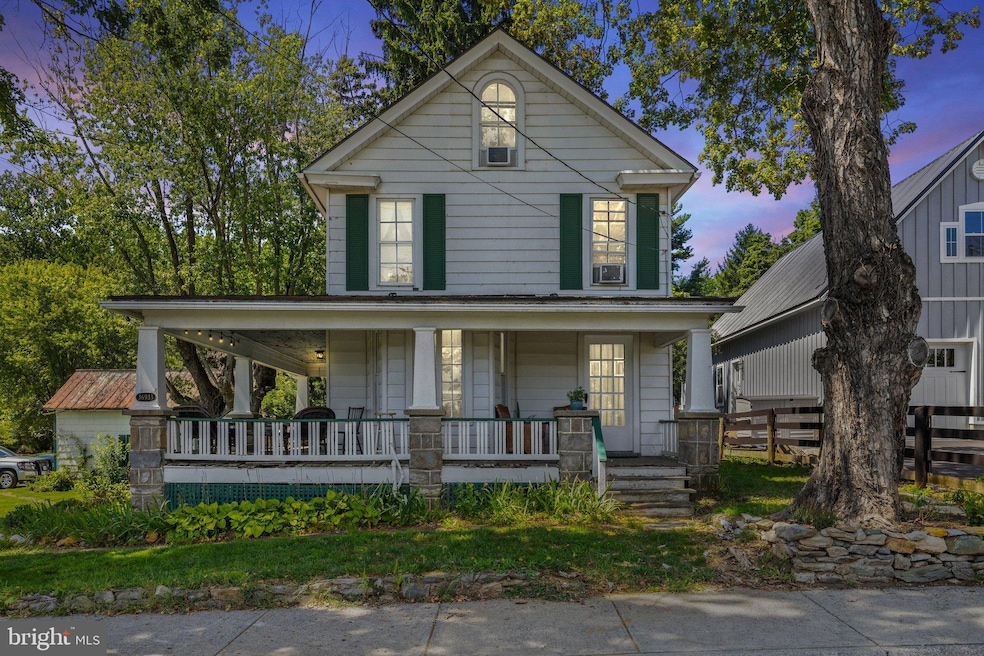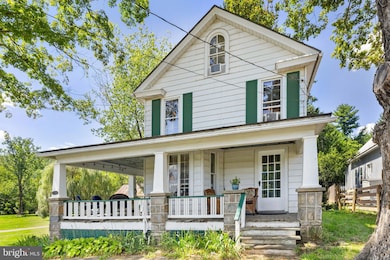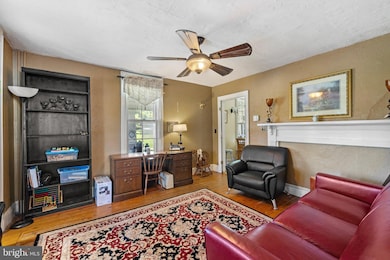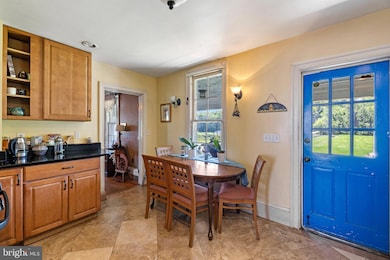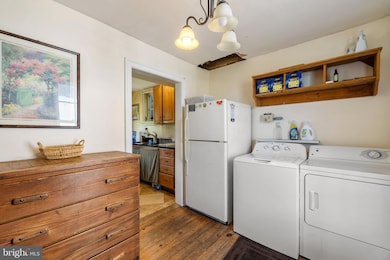36933 Gaver Mill Rd Hillsboro, VA 20132
Estimated payment $3,343/month
Highlights
- View of Trees or Woods
- Colonial Architecture
- Wood Flooring
- Woodgrove High School Rated A
- Backs to Trees or Woods
- No HOA
About This Home
Welcome to 36933 Gaver Mill Road, a hidden gem nestled in the picturesque and historic town of Hillsboro, VA, 20132. This single-family detached home, built in 1900, exudes timeless character and offers a serene retreat on a spacious 0.68-acre lot. Being sold "As-Is," this property presents a unique opportunity for those with a vision to restore and enhance its well-deserved charm.
Boasting 1,192 square feet of finished living space, the home features four inviting bedrooms and a full bath. The classic wood wraparound porch invites you to relax and take in the tranquil surroundings, while the durable metal roof promises lasting protection. Inside, you'll find hardwood flooring throughout, complemented by ceiling fans that add to the home's comfort and ambiance.
The kitchen is equipped with a propane gas stove and range, a refrigerator, and a washer and dryer conveniently located on the main level. Outside, a detached storage building and an additional shed/outbuilding offer versatile storage or workspace options. The property is connected to public water and sewer services and offers access to Comcast internet, supporting modern living needs.
Recent updates include a brand-new mini-split HVAC/heat pump system installed throughout the home, ensuring efficient heating and cooling and new shingles on the roof. While the home requires updates and maintenance, it’s brimming with potential perfect canvas for creating your dream home.
Located in Western Loudoun County, the property offers the best of both worlds: a peaceful lifestyle in the heart of Hillsboro and convenient access to nearby shopping, restaurants, wineries, breweries, and other attractions. Commuter lots are close by, with an easy commute to Northern Virginia, Maryland, and Washington, DC. The home is approximately 27 miles from Dulles International Airport and about 15 miles from the MARC Train station in Brunswick, MD.
Don't miss this opportunity to own a piece of Hillsboro's history and make it your own. Schedule your private home tour today and envision the possibilities that await!
Home Details
Home Type
- Single Family
Est. Annual Taxes
- $3,962
Year Built
- Built in 1900
Lot Details
- 0.68 Acre Lot
- Rural Setting
- East Facing Home
- Backs to Trees or Woods
- Back and Side Yard
- Property is in below average condition
- Property is zoned TO
Property Views
- Woods
- Garden
Home Design
- Colonial Architecture
- Slab Foundation
- Shingle Roof
- Wood Siding
Interior Spaces
- 1,192 Sq Ft Home
- Property has 2 Levels
- Entrance Foyer
- Living Room
- Dining Room
Kitchen
- Eat-In Kitchen
- Gas Oven or Range
- Range Hood
Flooring
- Wood
- Ceramic Tile
Bedrooms and Bathrooms
- 4 Bedrooms
- 1 Full Bathroom
Laundry
- Laundry Room
- Laundry on main level
Basement
- Connecting Stairway
- Exterior Basement Entry
Parking
- 4 Parking Spaces
- 4 Driveway Spaces
- Off-Street Parking
Outdoor Features
- Shed
- Outbuilding
- Wrap Around Porch
Schools
- Mountain View Elementary School
- Harmony Middle School
- Woodgrove High School
Utilities
- Ductless Heating Or Cooling System
- Window Unit Cooling System
- Central Heating
- Heat Pump System
- Radiant Heating System
- Wall Furnace
- Above Ground Utilities
- Electric Water Heater
- Phone Available
Community Details
- No Home Owners Association
- Hillsboro Subdivision
Listing and Financial Details
- Assessor Parcel Number 517109711000
Map
Home Values in the Area
Average Home Value in this Area
Tax History
| Year | Tax Paid | Tax Assessment Tax Assessment Total Assessment is a certain percentage of the fair market value that is determined by local assessors to be the total taxable value of land and additions on the property. | Land | Improvement |
|---|---|---|---|---|
| 2024 | $3,311 | $382,820 | $104,300 | $278,520 |
| 2023 | $3,195 | $365,180 | $104,300 | $260,880 |
| 2022 | $2,892 | $324,930 | $104,300 | $220,630 |
| 2021 | $2,875 | $293,350 | $89,300 | $204,050 |
| 2020 | $2,955 | $285,530 | $89,300 | $196,230 |
| 2019 | $2,845 | $272,230 | $89,300 | $182,930 |
| 2018 | $2,492 | $229,680 | $89,300 | $140,380 |
| 2017 | $2,352 | $209,090 | $89,300 | $119,790 |
Property History
| Date | Event | Price | Change | Sq Ft Price |
|---|---|---|---|---|
| 04/17/2025 04/17/25 | For Sale | $539,900 | 0.0% | $453 / Sq Ft |
| 03/20/2025 03/20/25 | Off Market | $539,900 | -- | -- |
| 08/30/2024 08/30/24 | For Sale | $539,900 | -- | $453 / Sq Ft |
Deed History
| Date | Type | Sale Price | Title Company |
|---|---|---|---|
| Warranty Deed | $4,500 | Attorney | |
| Warranty Deed | $1,137,079 | -- |
Source: Bright MLS
MLS Number: VALO2078804
APN: 517-10-9711
- 0 Charles Town Pike Unit VALO2084326
- 0 Stony Point Rd
- 37075 Gaver Mill Rd
- 37201 Charles Town Pike
- 15375 Ashbury Overlook Ln
- 37275 Charles Town Pike
- 14812 Manor View Ln
- 15645 Ashbury Church Rd
- 14727 Mountain Rd
- 36660 Heskett Ln
- 35940 Birch Hollow Ln
- 36111 Ashby Farm Cir
- 36170 Creamer Ln
- 15439 Berlin Turnpike
- 0 Berlin Turnpike Unit VALO2093522
- 15158 Berlin Turnpike
- 16470 Freemont Ln
- 35571 Suffolk Ln
- 14864 Huber Place
- 16921 Purcellville Rd
