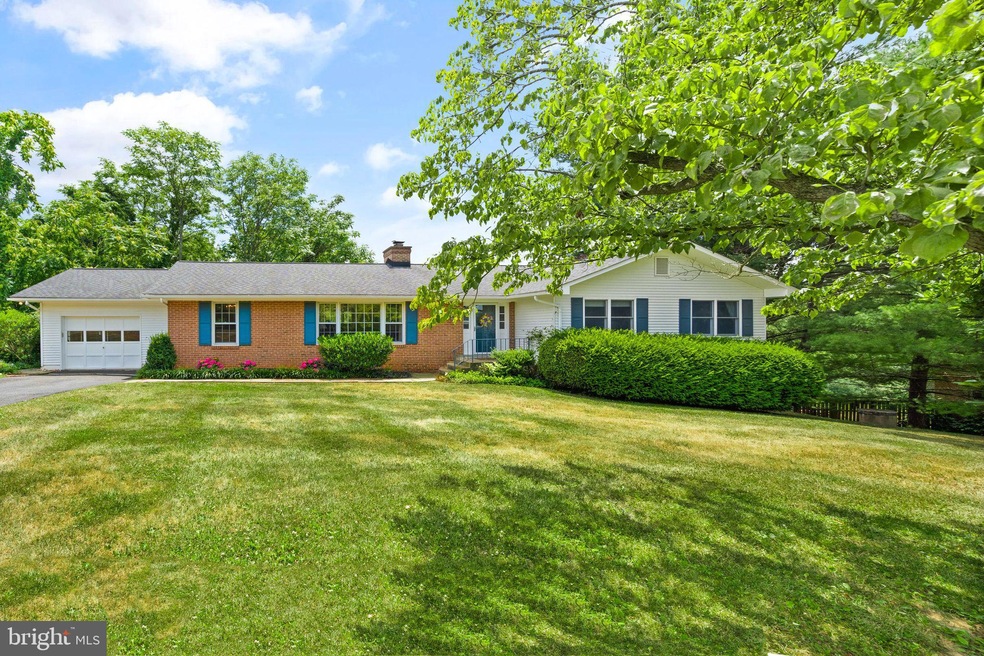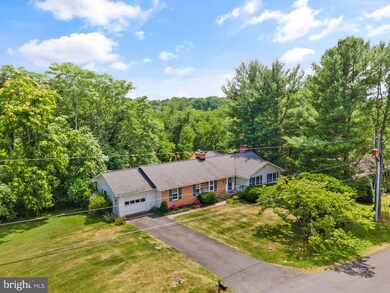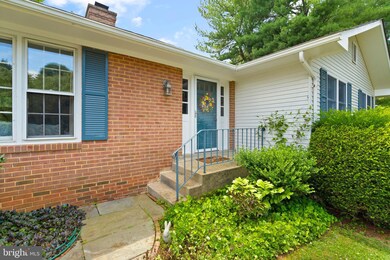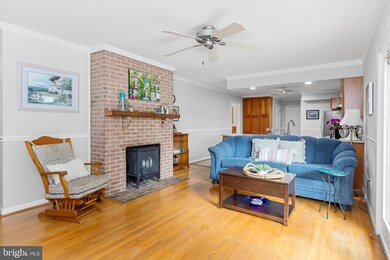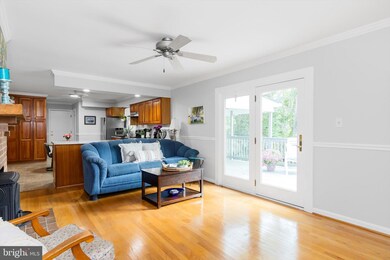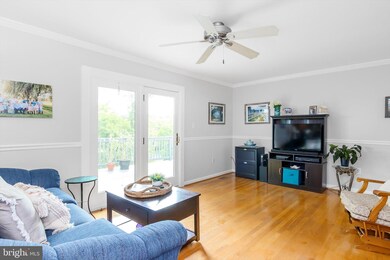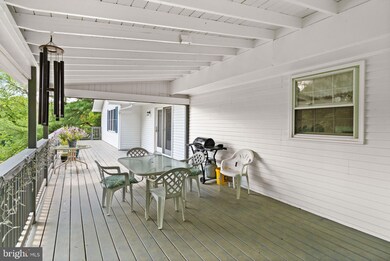
36937 Basswood Ct Purcellville, VA 20132
Highlights
- Panoramic View
- Wood Burning Stove
- Recreation Room
- Blue Ridge Middle School Rated A-
- Private Lot
- Traditional Floor Plan
About This Home
As of October 2024Will be available for showings Saturday Sept. 21st
NEW PRICE $699,000
Welcome to this spacious Brick Rambler offering a blend of comfort and elegance, situated on almost an acre of picturesque land on a dead end street just outside Purcellville town limits. Close to all Purcellville has to offer, shopping, dining, parks and more without having to pay Town Taxes!
With 4 large bedrooms and 3 full baths and 1 half bath, this home is ideal for those seeking ample space, one level living and serene surroundings.
The large eat-in kitchen is perfect for gatherings and culinary adventures. The kitchen features modern appliances and plenty of cabinet space, catering to both functionality and style. Newer granite counters give this kitchen elegance and functionality.
3 fireplaces, including 2 wood stoves, and 2 with gas fireplace inserts. adding warmth and charm throughout. A separate dining room provides an intimate setting for meals. (There is a hook up for propane but there is no propane tank with the home)
There are hardwood floors throughout most of the main level and newer vinyl floors in kitchen, 1/2 bath and laundry room.
Relax in the cozy family room, which offers direct access to a deck spanning the length of the back of the house. This outdoor space is ideal for entertaining or simply enjoying the peaceful views.
Convenience is key with a main level laundry room and a 1-car garage, ensuring practicality without sacrificing comfort. The home's layout emphasizes both privacy and interconnectedness, making it perfect for modern living.
The large family recreation room in the basement, with large brick hearth and wood stove and a wet bar make this perfect for family gatherings. Pool Table with Ping Pong cover conveys.
Located in desirable Purcellville just outside town limits, NO Town Taxes! The home and lot is private yet close to shopping and dining. This Rambler combines classic architecture with contemporary amenities, promising a lifestyle of comfort and tranquility. Don't miss the opportunity to make this beautiful property your new home.
Some of the recent updates include
New roof 2018
New deck 2019
New 30 amp dedicated circuit in garage 2021
Newly painted -main areas of house 2021,
mstr bedroom & Kit bath 2023
New landscaping 2020
New granite countertops 2014
New kitchen, bath, and laundry room floor 2015
2nd Bedroom freshly painted
Basement Carpets Professionally Cleaned
New light fixtures in Kitchen and Basement
Home Details
Home Type
- Single Family
Est. Annual Taxes
- $6,060
Year Built
- Built in 1978
Lot Details
- 0.9 Acre Lot
- Northeast Facing Home
- Property has an invisible fence for dogs
- Private Lot
- Cleared Lot
- Partially Wooded Lot
- Back, Front, and Side Yard
- Additional Land
- Adjacent lot has separate tax id but cannot be built on. contains the homes drain field for the septic system.
- Property is in excellent condition
- Property is zoned JLMA2
Parking
- 1 Car Attached Garage
- 2 Driveway Spaces
- Front Facing Garage
Property Views
- Panoramic
- Woods
- Garden
Home Design
- Rambler Architecture
- Brick Exterior Construction
- Brick Foundation
- Asphalt Roof
- Vinyl Siding
- Concrete Perimeter Foundation
- Masonry
Interior Spaces
- Property has 2 Levels
- Traditional Floor Plan
- Wet Bar
- Ceiling Fan
- Recessed Lighting
- 3 Fireplaces
- Wood Burning Stove
- Family Room Off Kitchen
- Living Room
- Formal Dining Room
- Recreation Room
Kitchen
- Eat-In Country Kitchen
- Electric Oven or Range
- Microwave
- Dishwasher
- Upgraded Countertops
- Disposal
Flooring
- Wood
- Carpet
Bedrooms and Bathrooms
- Walk-In Closet
Laundry
- Laundry on main level
- Washer and Dryer Hookup
Finished Basement
- Walk-Out Basement
- Rear Basement Entry
- Basement Windows
Location
- Suburban Location
Schools
- Emerick Elementary School
- Blue Ridge Middle School
- Loudoun Valley High School
Utilities
- Central Air
- Air Source Heat Pump
- Well
- Electric Water Heater
- Approved Septic System
- On Site Septic
- Cable TV Available
Community Details
- No Home Owners Association
- Moorcones Subdivision
Listing and Financial Details
- Tax Lot 17 & 18
- Assessor Parcel Number 524304564000
Map
Home Values in the Area
Average Home Value in this Area
Property History
| Date | Event | Price | Change | Sq Ft Price |
|---|---|---|---|---|
| 10/15/2024 10/15/24 | Sold | $706,600 | +1.1% | $194 / Sq Ft |
| 09/19/2024 09/19/24 | Price Changed | $699,000 | 0.0% | $192 / Sq Ft |
| 09/19/2024 09/19/24 | For Sale | $699,000 | -5.5% | $192 / Sq Ft |
| 09/07/2024 09/07/24 | Off Market | $739,900 | -- | -- |
| 07/23/2024 07/23/24 | Price Changed | $739,900 | -4.5% | $203 / Sq Ft |
| 07/05/2024 07/05/24 | For Sale | $775,000 | -- | $212 / Sq Ft |
Tax History
| Year | Tax Paid | Tax Assessment Tax Assessment Total Assessment is a certain percentage of the fair market value that is determined by local assessors to be the total taxable value of land and additions on the property. | Land | Improvement |
|---|---|---|---|---|
| 2024 | $6,061 | $700,650 | $222,500 | $478,150 |
| 2023 | $5,946 | $679,570 | $222,500 | $457,070 |
| 2022 | $5,201 | $584,350 | $187,000 | $397,350 |
| 2021 | $5,348 | $545,760 | $147,000 | $398,760 |
| 2020 | $5,706 | $551,350 | $147,000 | $404,350 |
| 2019 | $5,357 | $512,610 | $137,000 | $375,610 |
| 2018 | $5,465 | $503,710 | $137,000 | $366,710 |
| 2017 | $5,409 | $480,790 | $137,000 | $343,790 |
| 2016 | $5,406 | $472,140 | $0 | $0 |
| 2015 | $4,788 | $284,880 | $0 | $284,880 |
| 2014 | $4,478 | $260,690 | $0 | $260,690 |
Mortgage History
| Date | Status | Loan Amount | Loan Type |
|---|---|---|---|
| Open | $35,000 | Credit Line Revolving | |
| Open | $600,610 | New Conventional | |
| Previous Owner | $313,015 | Stand Alone Refi Refinance Of Original Loan | |
| Previous Owner | $407,300 | New Conventional | |
| Previous Owner | $432,000 | New Conventional | |
| Previous Owner | $250,000 | No Value Available |
Deed History
| Date | Type | Sale Price | Title Company |
|---|---|---|---|
| Deed | $706,600 | First American Title | |
| Warranty Deed | $540,000 | -- | |
| Deed | $33,500 | -- |
Similar Homes in Purcellville, VA
Source: Bright MLS
MLS Number: VALO2074862
APN: 524-30-4564
- 17727 Silcott Springs Rd
- 430 S 32nd St
- 36685 Whispering Oaks Ct
- 952 Devonshire Cir
- 932 Devonshire Cir
- 17001 Lakewood Ct
- 301 Swan Point Ct
- 126 S 29th St
- 36547 Innisbrook Cir
- 201 N 33rd St
- 17520 Tranquility Rd
- 36494 Winding Oak Place
- 140 S 20th St
- 711 W Country Club Dr
- 731 W Country Club Dr
- 910 W Country Club Dr
- 116 Desales Dr
- 141 N Hatcher Ave
- 230 N Brewster Ln
- 151 N Hatcher Ave
