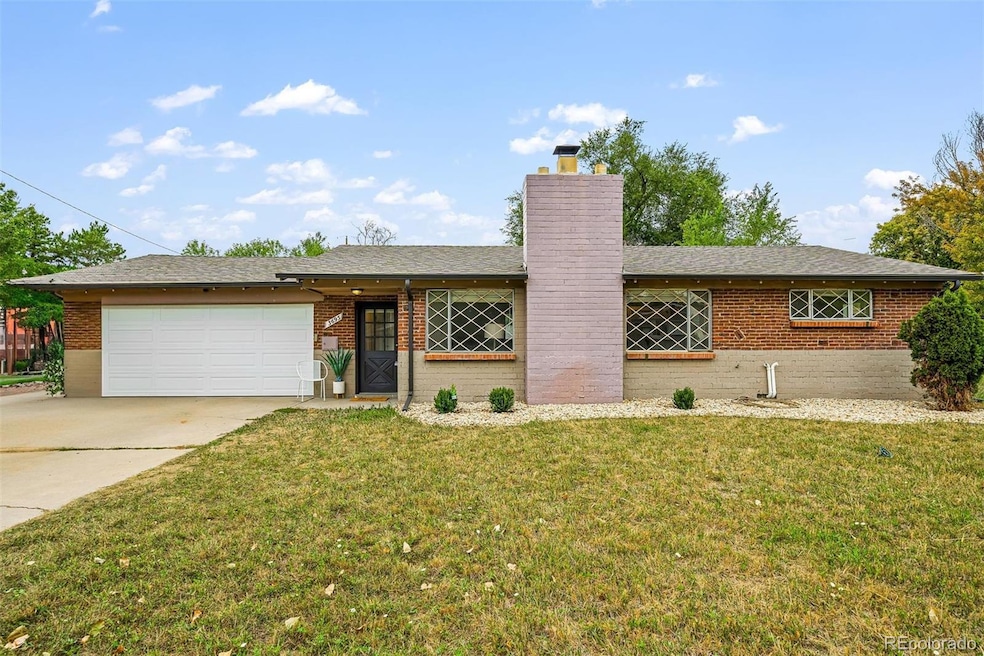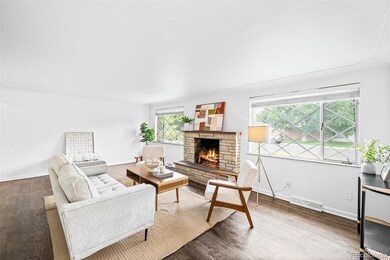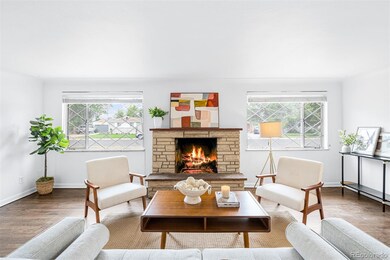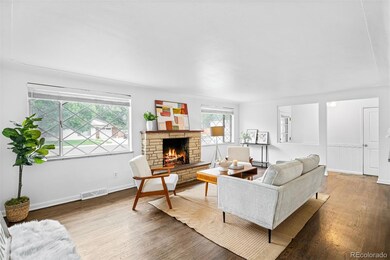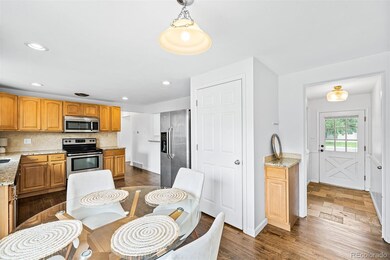
3695 Allison Ct Wheat Ridge, CO 80033
Bel Aire NeighborhoodHighlights
- Traditional Architecture
- Granite Countertops
- No HOA
- Wood Flooring
- Private Yard
- 2 Car Attached Garage
About This Home
As of December 2024Discover this charming ranch home, nestled on over a quarter-acre in the highly desirable Bel Aire Hillcrest neighborhood in Wheat Ridge! Set on a picturesque and private street, this delightful residence is brimming with potential for personalization. Freshly painted and ready for your touch, it boasts a cozy wood-burning fireplace perfect for those chilly evenings, a spacious kitchen with granite countertops and stainless steel appliances, two generously sized bedrooms and a full bathroom with a dual vanity. The expansive outdoor space includes a large front yard and a private backyard, ideal for creating your urban oasis. Bright and inviting, this home blends charm and comfort with endless customization possibilities. To top it off, an oversized two-car garage offers plenty of storage for vehicles and Colorado adventure gear.
Located just moments from Wheat Ridge’s top amenities, this property provides easy access to a variety of parks, including Crown Hill, Anderson Park, and the scenic Clear Creek Trail. Enjoy the local farmers’ markets and unique shops in the area, or indulge in a meal at one of the charming nearby restaurants. With its proximity to major thoroughfares, commuting to downtown Denver and the mountains is a breeze. This home offers a perfect blend of comfort, convenience, and an excellent location—making it the ideal choice to call home!
Last Agent to Sell the Property
LIV Sotheby's International Realty Brokerage Email: swhite@livsothebysrealty.com,805-705-9400 License #100093413

Home Details
Home Type
- Single Family
Est. Annual Taxes
- $3,256
Year Built
- Built in 1956
Lot Details
- 0.27 Acre Lot
- East Facing Home
- Property is Fully Fenced
- Level Lot
- Private Yard
- Property is zoned R1
Parking
- 2 Car Attached Garage
- Oversized Parking
- Parking Storage or Cabinetry
Home Design
- Traditional Architecture
- Brick Exterior Construction
- Slab Foundation
- Composition Roof
Interior Spaces
- 1,204 Sq Ft Home
- 1-Story Property
- Built-In Features
- Wood Burning Fireplace
- Living Room with Fireplace
- Storm Windows
Kitchen
- Eat-In Kitchen
- Self-Cleaning Oven
- Range
- Microwave
- Dishwasher
- Granite Countertops
- Disposal
Flooring
- Wood
- Tile
Bedrooms and Bathrooms
- 2 Main Level Bedrooms
- 1 Full Bathroom
Laundry
- Laundry Room
- Dryer
- Washer
Schools
- Wilmore-Davis Elementary School
- Everitt Middle School
- Wheat Ridge High School
Additional Features
- Smoke Free Home
- Forced Air Heating and Cooling System
Community Details
- No Home Owners Association
- Bel Aire, Hillcrest Subdivision
Listing and Financial Details
- Exclusions: Sellers Personal Property and Staging Items
- Assessor Parcel Number 025318
Map
Home Values in the Area
Average Home Value in this Area
Property History
| Date | Event | Price | Change | Sq Ft Price |
|---|---|---|---|---|
| 12/20/2024 12/20/24 | Sold | $514,000 | -3.9% | $427 / Sq Ft |
| 11/13/2024 11/13/24 | Price Changed | $535,000 | -2.7% | $444 / Sq Ft |
| 10/21/2024 10/21/24 | For Sale | $550,000 | 0.0% | $457 / Sq Ft |
| 10/16/2024 10/16/24 | Pending | -- | -- | -- |
| 10/15/2024 10/15/24 | Price Changed | $550,000 | -2.7% | $457 / Sq Ft |
| 09/19/2024 09/19/24 | For Sale | $565,000 | +34.5% | $469 / Sq Ft |
| 12/01/2020 12/01/20 | Sold | $420,000 | 0.0% | $349 / Sq Ft |
| 10/20/2020 10/20/20 | Pending | -- | -- | -- |
| 10/16/2020 10/16/20 | Price Changed | $419,999 | 0.0% | $349 / Sq Ft |
| 10/12/2020 10/12/20 | For Sale | $420,000 | -- | $349 / Sq Ft |
Tax History
| Year | Tax Paid | Tax Assessment Tax Assessment Total Assessment is a certain percentage of the fair market value that is determined by local assessors to be the total taxable value of land and additions on the property. | Land | Improvement |
|---|---|---|---|---|
| 2024 | $3,256 | $37,242 | $22,229 | $15,013 |
| 2023 | $3,256 | $37,242 | $22,229 | $15,013 |
| 2022 | $2,561 | $28,761 | $15,081 | $13,680 |
| 2021 | $2,596 | $29,589 | $15,515 | $14,074 |
| 2020 | $2,437 | $27,921 | $15,005 | $12,916 |
| 2019 | $2,405 | $27,921 | $15,005 | $12,916 |
| 2018 | $2,111 | $23,693 | $9,235 | $14,458 |
| 2017 | $1,906 | $23,693 | $9,235 | $14,458 |
| 2016 | $1,691 | $19,666 | $6,580 | $13,086 |
| 2015 | $1,382 | $19,666 | $6,580 | $13,086 |
| 2014 | $1,382 | $15,076 | $5,158 | $9,918 |
Mortgage History
| Date | Status | Loan Amount | Loan Type |
|---|---|---|---|
| Open | $436,900 | New Conventional | |
| Previous Owner | $399,000 | New Conventional |
Deed History
| Date | Type | Sale Price | Title Company |
|---|---|---|---|
| Warranty Deed | $514,000 | Land Title | |
| Warranty Deed | $420,000 | Fidelity National Title | |
| Warranty Deed | $220,000 | None Available | |
| Warranty Deed | $163,000 | None Available | |
| Interfamily Deed Transfer | -- | None Available |
Similar Homes in Wheat Ridge, CO
Source: REcolorado®
MLS Number: 4234240
APN: 39-262-04-001
- 3520 Allison Ct
- 7770 W 38th Ave Unit 207
- 7770 W 38th Ave Unit 108
- 7780 W 38th Ave Unit 203
- 7801 W 35th Ave Unit 1
- 7801 W 35th Ave Unit 405
- 7801 W 35th Ave Unit 409
- 7740 W 35th Ave Unit 303
- 3960 Cody St
- 4105 Yarrow Ct
- 3728 Vance St Unit 1-4
- 3860 Dudley St
- 3398 Wadsworth Blvd
- 8661 W 32nd Place
- 7890 W 43rd Place
- 7870 W 43rd Place
- 7856 W 43rd Place
- 7812 W 43rd Place
- 3915 Upham St
- 4018 Upham St
