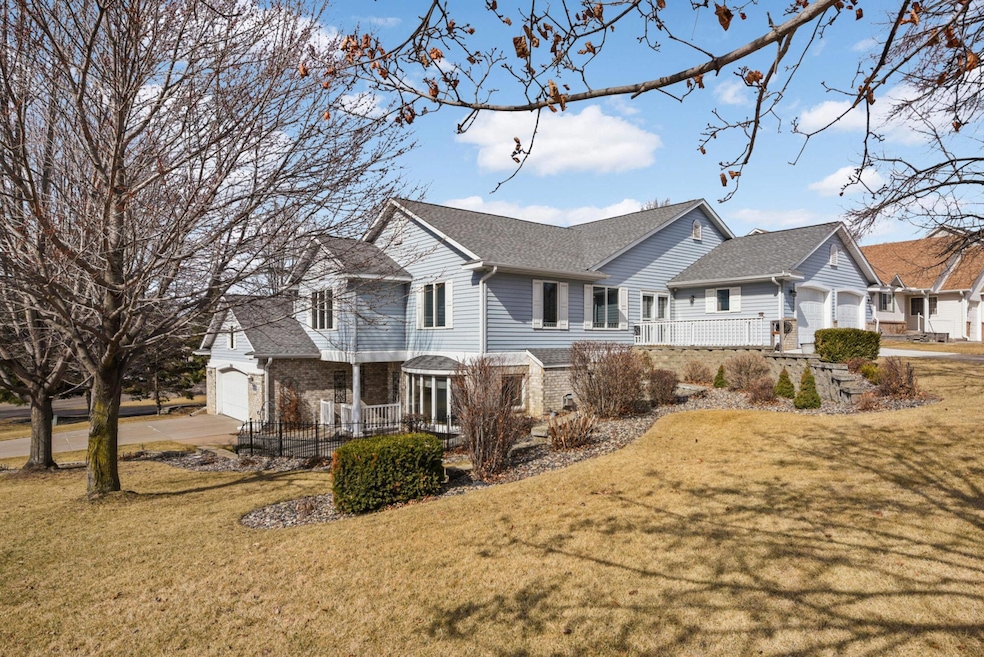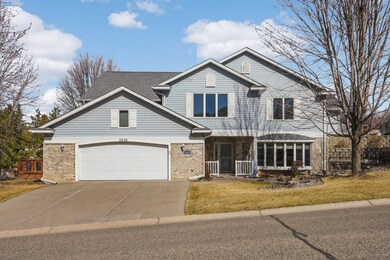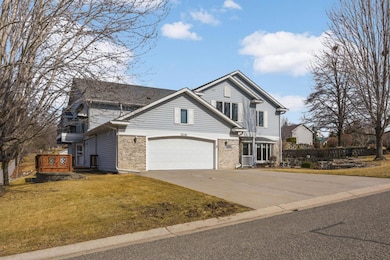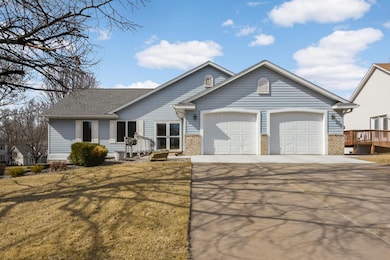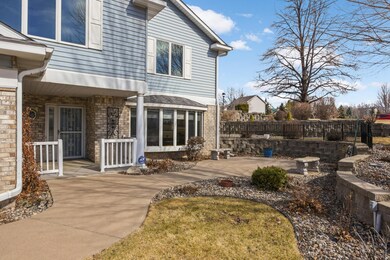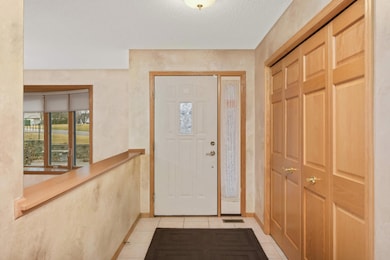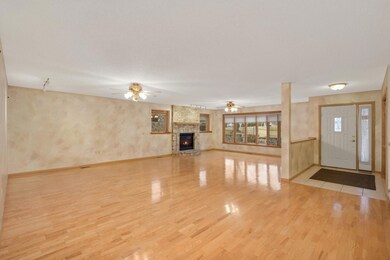
3695 Oxford Dr Woodbury, MN 55125
Estimated payment $4,439/month
Highlights
- Deck
- Main Floor Primary Bedroom
- Corner Lot
- Woodbury Senior High School Rated A-
- Bonus Room
- 4-minute walk to Victoria Park
About This Home
Amazing one-of-a-kind 5 bedroom 6 bathroom single family home located in a convenient Woodbury location. This home was custom built with approx. 2400+ above ground sq ft per floor and is perfect for the buyer looking for handicap accessibility, Multi-generational living, or possible licensed day care/group home. The main level features a traditional floor plan w/an oversized living room w/fireplace, formal dining room, extra-large kitchen w/huge dining area, office, 2 bedrooms, 3 bathrooms, laundry room, and deck. The primary bedroom has a large walk-in closet and private bathroom w/roll-in shower. The upper level has a private, separate entrance and has been customized with several handicap accessible features - customized bathroom w/roll-in shower, elevator, wider doorways, rail system, all floors are level allowing uninterrupted wheelchair movement, plus more. This level also offers a living room, second kitchen w/dining area, family room, sunroom w/lots of windows, den, 3 bedrooms, a second full bathroom, and a laundry room. The lower level has a huge workshop (not included in Sq Ft) full bathroom, and great storage space. The seller has added a stairway and stair glide to the basement from the lower garage. There is a 2 car attached garage accessible from the upper level, and a separate 2 car garage accessible from the main floor. Both garages are oversized, heated, and insulated. Some additional features include - underground sprinkler, large deck, roof less than 5 years old, patio, lower garage has 220V outlet for welder or air compressor, maintenance free exterior, tons of storage space plus more! A Must see!
Home Details
Home Type
- Single Family
Est. Annual Taxes
- $8,152
Year Built
- Built in 1999
Lot Details
- 0.32 Acre Lot
- Lot Dimensions are 101x142x103x132
- Corner Lot
Parking
- 4 Car Attached Garage
- Heated Garage
- Garage Door Opener
Interior Spaces
- 5,181 Sq Ft Home
- 2-Story Property
- Family Room
- Living Room with Fireplace
- Home Office
- Bonus Room
Kitchen
- Built-In Double Oven
- Cooktop
- Microwave
- Freezer
- Dishwasher
- Trash Compactor
- Disposal
- The kitchen features windows
Bedrooms and Bathrooms
- 5 Bedrooms
- Primary Bedroom on Main
Laundry
- Dryer
- Washer
Finished Basement
- Sump Pump
- Basement Storage
- Basement Window Egress
Outdoor Features
- Deck
- Patio
Utilities
- Forced Air Heating and Cooling System
- 200+ Amp Service
- Water Filtration System
Community Details
- No Home Owners Association
- Victoria Heights 3Rd Add Subdivision
Listing and Financial Details
- Assessor Parcel Number 2002821310061
Map
Home Values in the Area
Average Home Value in this Area
Tax History
| Year | Tax Paid | Tax Assessment Tax Assessment Total Assessment is a certain percentage of the fair market value that is determined by local assessors to be the total taxable value of land and additions on the property. | Land | Improvement |
|---|---|---|---|---|
| 2023 | $8,152 | $621,400 | $162,000 | $459,400 |
| 2022 | $6,518 | $580,700 | $150,000 | $430,700 |
| 2021 | $6,242 | $483,900 | $125,000 | $358,900 |
| 2020 | $6,410 | $467,600 | $117,500 | $350,100 |
| 2019 | $7,192 | $470,500 | $110,000 | $360,500 |
| 2018 | $7,150 | $506,900 | $107,500 | $399,400 |
| 2017 | $6,716 | $497,100 | $100,000 | $397,100 |
| 2016 | $7,122 | $474,700 | $85,000 | $389,700 |
| 2015 | $6,722 | $506,800 | $90,000 | $416,800 |
| 2013 | -- | $460,500 | $70,500 | $390,000 |
Property History
| Date | Event | Price | Change | Sq Ft Price |
|---|---|---|---|---|
| 04/04/2025 04/04/25 | Pending | -- | -- | -- |
| 03/27/2025 03/27/25 | Off Market | $675,000 | -- | -- |
| 03/21/2025 03/21/25 | For Sale | $675,000 | -- | $130 / Sq Ft |
Deed History
| Date | Type | Sale Price | Title Company |
|---|---|---|---|
| Interfamily Deed Transfer | -- | None Available | |
| Warranty Deed | $45,900 | -- |
Similar Homes in Woodbury, MN
Source: NorthstarMLS
MLS Number: 6687210
APN: 20-028-21-31-0061
- 3587 Tara Ln
- 3574 Tara Ln
- 7426 Chesham Ln
- 3440 Oxford Cir
- 3395 Oxford Bay
- 3589 Commonwealth Cir
- 7381 Chesham Ln
- 4036 Arbor Dr
- 4042 Arbor Dr
- 4066 Arbor Dr
- 4000 Arbor Dr
- 4029 Arbor Dr
- 4145 Gable Ct
- 7035 Waterstone Ln
- 4098 Gable Ln
- 7144 Sherwood Rd
- 7604 Sherwood Rd
- 7053 Sherwood Rd
- 4166 Arbor Dr
- 4194 Arbor Dr
