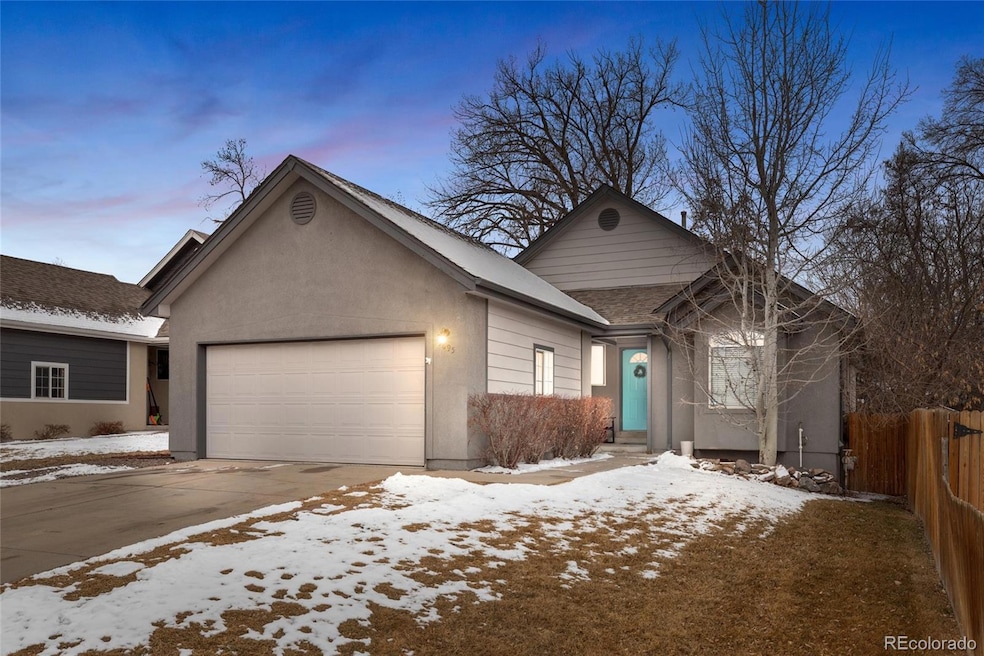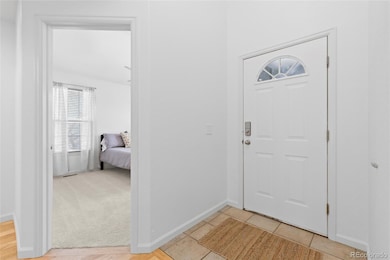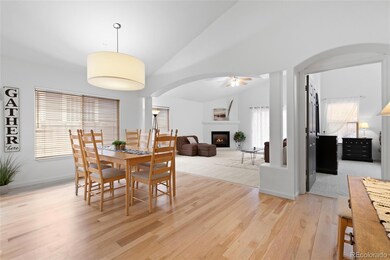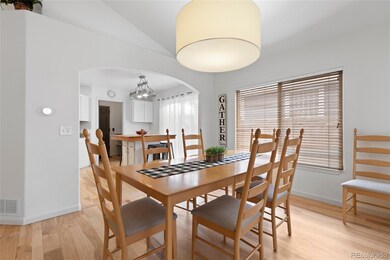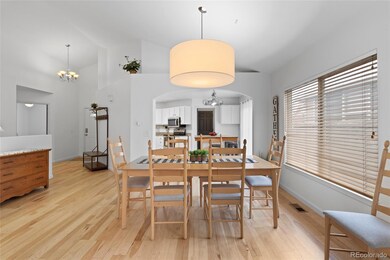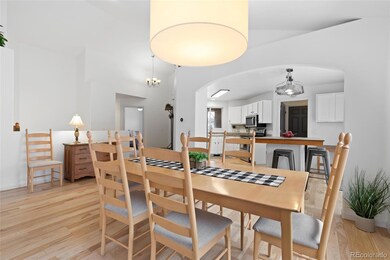Tucked away on a quiet cul-de-sac in sought-after Applewood Villages, this beautifully updated ranch home is all about comfort, convenience, and space to make your own. With vaulted ceilings, gleaming hickory hardwoods, and an open, airy layout, every inch of this home invites you to put down roots and feel at home.
The spacious main level is designed for both everyday living and effortless entertaining, with a bright, open living room centered around a cozy gas fireplace. The primary suite, complete with a walk-in closet and five-piece bath, is just steps away, and with main-floor laundry hookups available, everything you need is easily accessible on one level.
Downstairs, a huge finished basement opens up a world of possibilities. Imagine movie nights, lively game-day gatherings, or the ultimate hobby space. There's plenty of room for a home gym, play area, or even a private retreat for guests. Whether you want extra space now or room to grow into, this home adapts to fit your needs.
The kitchen features stainless steel appliances, granite countertops, and a generous walk-in pantry (which can be converted back to main-floor laundry). Just outside, the backyard is a true extension of the home, complete with a freshly painted deck, pergola-covered patio, and plenty of room to unwind.
Location? It doesn’t get much better. Just minutes from Clear Creek Trail, local shops, and fantastic dining, with quick access to I-70—your gateway to the mountains in just six minutes. Whether you're craving a morning hike in Golden or a weekend escape to the high country, adventure is always close to home.
With its versatile layout and prime location, this home has also been a highly successful short-term rental, offering exciting potential for those looking for an investment opportunity.
With fresh paint, new carpet, and thoughtful updates throughout, this home is move-in ready and waiting for its next chapter. Will it be yours?

