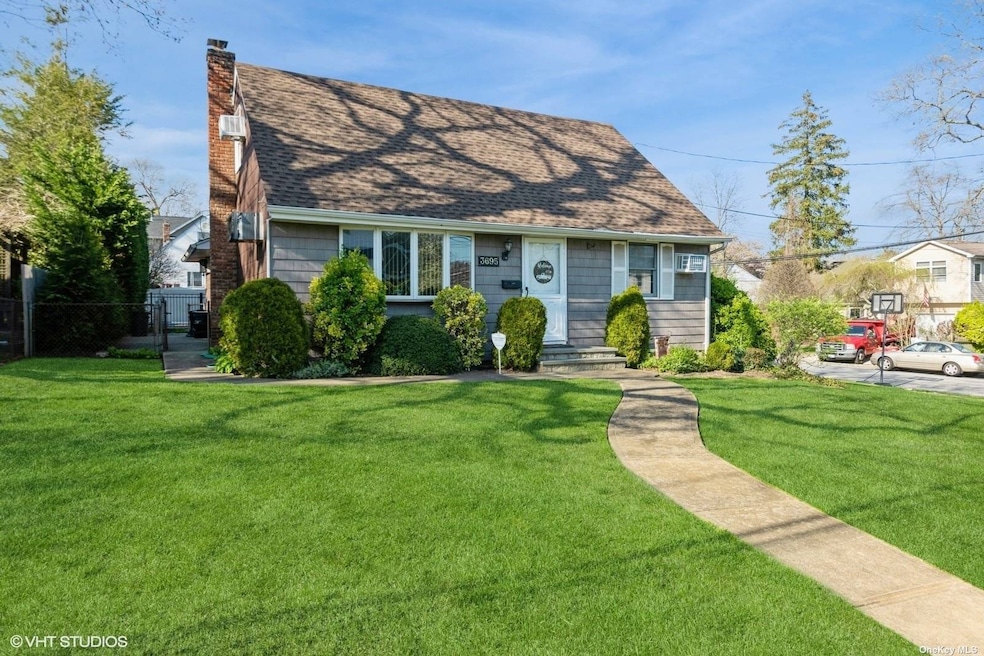
3695 Smith St Wantagh, NY 11793
Wantagh NeighborhoodHighlights
- Cape Cod Architecture
- Property is near public transit
- Formal Dining Room
- Wantagh Senior High School Rated A-
- Main Floor Primary Bedroom
- 1 Car Attached Garage
About This Home
As of July 2024HERE YE...HERE YE...COME VIEW THIS HOME THAT I PRESENT TO THEEE...SUPER 3 BEDROOM..2 BATH PARTIALLY DORMERED CAPE IN TH HEART OF WANTAGH WOODS...LIVING ROOM WITH WOOD BURNING STOVE..HUGE EAT-IN-KITCHEN WITH VAULTED CEILINGS..NEW ENTERTAINERS YARD FEATURES A 16X32 IN GROUND GUNITE POOL WITH PVC FENCED IN YARD WITH PAVERS & CEMENT PATIO..MATURE LANDSCAPING SURROUNDS THE PROPERTY ALONG WITH IGS...LOW TAXES ARE APPROXIMATELY UNDER $12,000 WITH STAR EXEMPTION..
Last Agent to Sell the Property
Realty Advisors Inc Brokerage Phone: 516-826-1111 License #30DU0906536
Home Details
Home Type
- Single Family
Est. Annual Taxes
- $12,892
Year Built
- Built in 1950
Lot Details
- 8,580 Sq Ft Lot
- Lot Dimensions are 70x131
- Sprinkler System
Parking
- 1 Car Attached Garage
Home Design
- Cape Cod Architecture
- Frame Construction
Interior Spaces
- 3-Story Property
- Entrance Foyer
- Formal Dining Room
- Finished Basement
- Basement Fills Entire Space Under The House
Kitchen
- Eat-In Kitchen
- Oven
- Dishwasher
Bedrooms and Bathrooms
- 3 Bedrooms
- Primary Bedroom on Main
- 2 Full Bathrooms
Laundry
- Dryer
- Washer
Schools
- Wantagh Elementary School
- Wantagh Middle School
- Wantagh Senior High School
Utilities
- Cooling Available
- Hot Water Heating System
- Heating System Uses Natural Gas
Additional Features
- Patio
- Property is near public transit
Listing and Financial Details
- Legal Lot and Block 102 / 89
- Assessor Parcel Number 2089-57-089-00-0102-0
Map
Home Values in the Area
Average Home Value in this Area
Property History
| Date | Event | Price | Change | Sq Ft Price |
|---|---|---|---|---|
| 07/25/2024 07/25/24 | Sold | $769,000 | 0.0% | $528 / Sq Ft |
| 05/02/2024 05/02/24 | Pending | -- | -- | -- |
| 05/02/2024 05/02/24 | Off Market | $769,000 | -- | -- |
| 04/16/2024 04/16/24 | For Sale | $724,999 | -- | $498 / Sq Ft |
Tax History
| Year | Tax Paid | Tax Assessment Tax Assessment Total Assessment is a certain percentage of the fair market value that is determined by local assessors to be the total taxable value of land and additions on the property. | Land | Improvement |
|---|---|---|---|---|
| 2024 | $3,329 | $469 | $217 | $252 |
| 2023 | $13,223 | $504 | $233 | $271 |
| 2022 | $13,223 | $532 | $246 | $286 |
| 2021 | $19,333 | $515 | $238 | $277 |
| 2020 | $10,583 | $723 | $501 | $222 |
| 2019 | $3,410 | $764 | $529 | $235 |
| 2018 | $6,295 | $764 | $0 | $0 |
| 2017 | $5,371 | $764 | $529 | $235 |
| 2016 | $8,707 | $764 | $529 | $235 |
| 2015 | $2,930 | $764 | $529 | $235 |
| 2014 | $2,930 | $764 | $529 | $235 |
| 2013 | $2,737 | $764 | $529 | $235 |
Mortgage History
| Date | Status | Loan Amount | Loan Type |
|---|---|---|---|
| Open | $519,000 | New Conventional | |
| Previous Owner | $310,000 | New Conventional |
Deed History
| Date | Type | Sale Price | Title Company |
|---|---|---|---|
| Bargain Sale Deed | $769,000 | First American Title Ins Co | |
| Bargain Sale Deed | $577,000 | None Available | |
| Bargain Sale Deed | $577,000 | None Available | |
| Interfamily Deed Transfer | -- | None Available | |
| Interfamily Deed Transfer | -- | None Available |
Similar Homes in the area
Source: OneKey® MLS
MLS Number: KEY3544968
APN: 2089-57-089-00-0102-0
- 3662 Park Ave Unit 1N
- 1750 Lehigh Rd
- 3711 Berne Rd
- 1580 Henry Rd
- 3896 Park Ave
- 1825 Dover Rd
- 3917 Fulton Ave
- 3918 Park Ave
- 3889 Wilburne Ave
- 1806 Monroe Ave
- 2098 Bit Path
- 1706 Monroe Ave
- 2035 Seaford Ave
- 1492 Poulson St
- 1456 Wagner St
- 3830 Hickory St
- 1751 Washington Ave
- 1490 Briard St
- 3536 Carrollton Ave
- 3968 Marlow Ct
