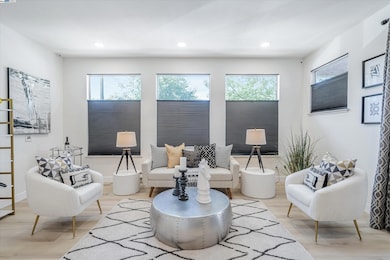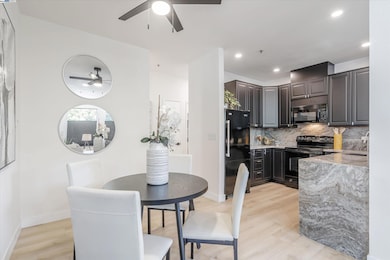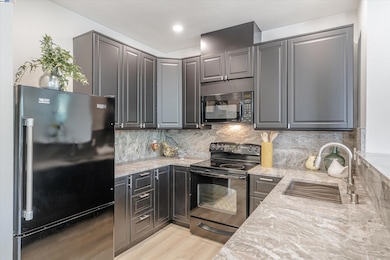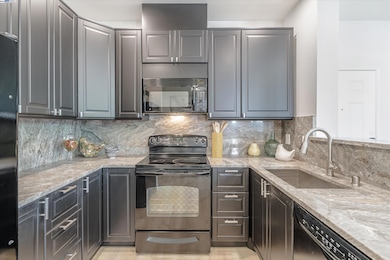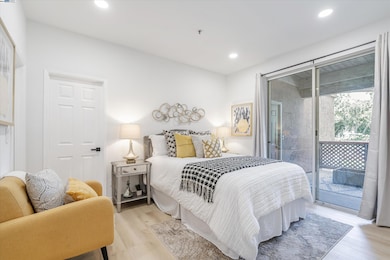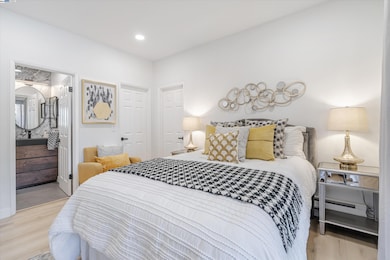
3695 Stevenson Blvd Unit C125 Fremont, CA 94538
Downtown Fremont NeighborhoodEstimated payment $5,460/month
Highlights
- Fitness Center
- In Ground Pool
- Clubhouse
- J. Haley Durham Elementary School Rated A-
- 4.48 Acre Lot
- Contemporary Architecture
About This Home
Exquisite fully renovated condo ready to move in and enjoy. Luxury vinyl floors throughout add warmth and make maintenance a breeze. The kitchen is upgraded with rich black cabinetry, and stunning granite countertops. No detail has been overlooked in the 2 baths--walk into either one & immerse yourself in luxury and serenity. With a multitude of lighting options, you will have an experience that matches your mood. Each of the spacious bedrooms and the living area opens to a delightful and spacious deck to allow for a true indoor/outdoor experience. Dual pane windows and large patio doors allow an abundance of natural light & the recessed LED lighting in all primary areas further augments the experience. Enjoy a dip in the pool or relax in the spa after a strenuous workout in the onsite gym. Conveniently close to abundant shopping and dining options, BART, 680 and 880 freeways and less than a mile to Lake Elizabeth.
Open House Schedule
-
Saturday, April 26, 20252:00 to 4:00 pm4/26/2025 2:00:00 PM +00:004/26/2025 4:00:00 PM +00:00Exquisite fully renovated condo ready to move in and enjoy. Luxury vinyl floors throughout add warmth and make maintenance a breeze. The kitchen is upgraded with rich black cabinetry, and stunning granite countertops. No detail has been overlooked in the 2 baths--walk into either one & immerse yourself in luxury and serenity. With a multitude of lighting options, you will have an experience that matches your mood. Each of the spacious bedrooms and the living area opens to a delightful and spacious deck to allow for a true indoor/outdoor experience. Dual pane windows and large patio doors allow an abundance of natural light & the recessed LED lighting in all primary areas further augments the experience. Enjoy a dip in the pool or relax in the spa after a strenuous workout in the onsite gym. Conveniently close to abundant shopping and dining options, BART, 680 and 880 freeways and less than a mile to Lake Elizabeth.Add to Calendar
Property Details
Home Type
- Condominium
Est. Annual Taxes
- $7,556
Year Built
- Built in 1991
HOA Fees
- $443 Monthly HOA Fees
Parking
- 1 Car Garage
- Tuck Under Parking
- Assigned Parking
Home Design
- Contemporary Architecture
- Stucco
Interior Spaces
- 1-Story Property
Kitchen
- Electric Cooktop
- Microwave
- Plumbed For Ice Maker
- Dishwasher
- Stone Countertops
- Disposal
Flooring
- Wood
- Tile
Bedrooms and Bathrooms
- 2 Bedrooms
- 2 Full Bathrooms
Laundry
- Dryer
- Washer
- 220 Volts In Laundry
Home Security
Pool
- In Ground Pool
- Gunite Pool
- Spa
Utilities
- Cooling System Mounted To A Wall/Window
- Baseboard Heating
- 220 Volts in Kitchen
Listing and Financial Details
- Assessor Parcel Number 5251651141
Community Details
Overview
- Association fees include common area maintenance, exterior maintenance, hazard insurance, management fee, reserves
- 135 Units
- Associa HOA, Phone Number (858) 550-7900
- Alta Mar Villas Subdivision
Amenities
- Clubhouse
Recreation
- Fitness Center
- Community Pool
Security
- Carbon Monoxide Detectors
- Fire and Smoke Detector
Map
Home Values in the Area
Average Home Value in this Area
Tax History
| Year | Tax Paid | Tax Assessment Tax Assessment Total Assessment is a certain percentage of the fair market value that is determined by local assessors to be the total taxable value of land and additions on the property. | Land | Improvement |
|---|---|---|---|---|
| 2024 | $7,556 | $604,176 | $181,253 | $422,923 |
| 2023 | $7,351 | $592,330 | $177,699 | $414,631 |
| 2022 | $7,251 | $580,717 | $174,215 | $406,502 |
| 2021 | $7,081 | $569,332 | $170,799 | $398,533 |
| 2020 | $7,074 | $563,497 | $169,049 | $394,448 |
| 2019 | $6,994 | $552,451 | $165,735 | $386,716 |
| 2018 | $6,858 | $541,620 | $162,486 | $379,134 |
| 2017 | $6,687 | $531,000 | $159,300 | $371,700 |
| 2016 | $6,288 | $503,506 | $151,052 | $352,454 |
| 2015 | $5,682 | $452,000 | $135,600 | $316,400 |
| 2014 | $4,961 | $390,000 | $117,000 | $273,000 |
Property History
| Date | Event | Price | Change | Sq Ft Price |
|---|---|---|---|---|
| 04/10/2025 04/10/25 | For Sale | $786,000 | +48.0% | $756 / Sq Ft |
| 02/04/2025 02/04/25 | Off Market | $531,000 | -- | -- |
| 08/10/2016 08/10/16 | Sold | $531,000 | -1.6% | $511 / Sq Ft |
| 07/02/2016 07/02/16 | Pending | -- | -- | -- |
| 06/22/2016 06/22/16 | For Sale | $539,500 | -- | $519 / Sq Ft |
Deed History
| Date | Type | Sale Price | Title Company |
|---|---|---|---|
| Quit Claim Deed | -- | Old Republic Title Company | |
| Grant Deed | $531,000 | Old Republic Title Company | |
| Interfamily Deed Transfer | -- | None Available | |
| Grant Deed | $445,000 | Chicago Title Co | |
| Grant Deed | -- | First American Title |
Mortgage History
| Date | Status | Loan Amount | Loan Type |
|---|---|---|---|
| Open | $426,000 | New Conventional | |
| Closed | $471,000 | New Conventional | |
| Previous Owner | $355,920 | Purchase Money Mortgage | |
| Previous Owner | $47,387,499 | Purchase Money Mortgage |
Similar Homes in Fremont, CA
Source: Bay East Association of REALTORS®
MLS Number: 41092895
APN: 525-1651-141-00
- 39916 Fremont Blvd
- 3543 Dickenson Common
- 3628 Fitzsimmons Common
- 39993 Fremont Blvd Unit 201
- 39993 Fremont Blvd Unit 206
- 3541 Madison Common
- 39791 Bissy Common Unit 34
- 4024 Ralston Common
- 3129 Deodara St
- 39657 Fremont Blvd
- 4033 Ralston Common Unit 74
- 4052 Twin Peaks Terrace
- 4009 San Francisco Terrace
- 40431 Blanchard St
- 4431 Margery Dr
- 40376 Grimmer Blvd
- 39495 Albany Common Unit C
- 39148 Declaration St
- 39490 Albany Common Unit V
- 1995 Barrymore Common Unit H

