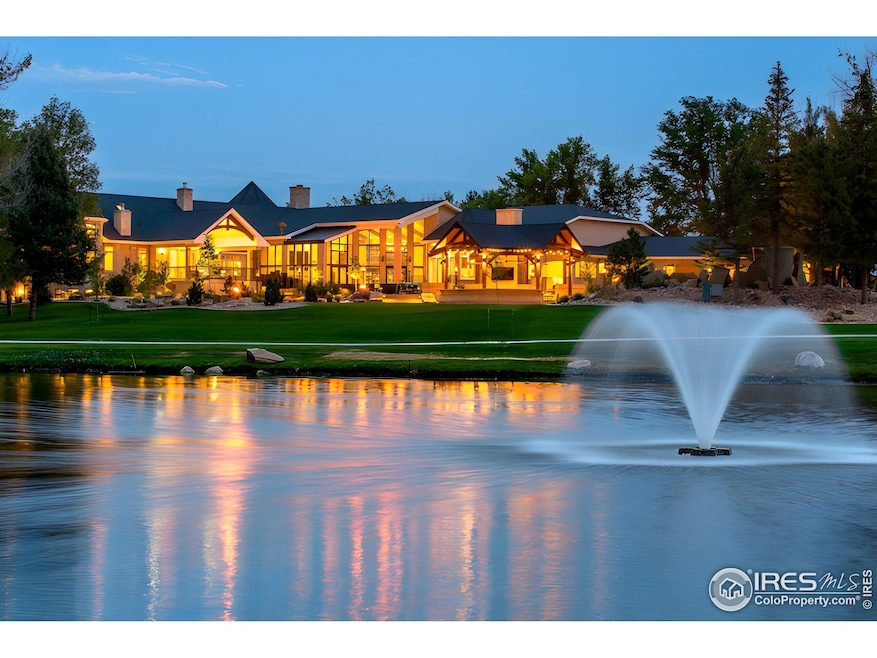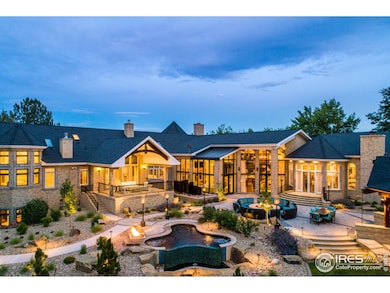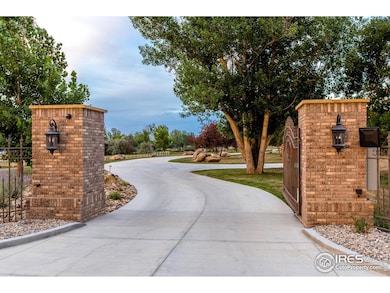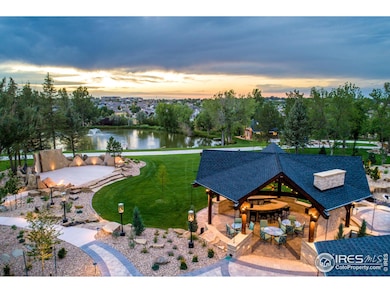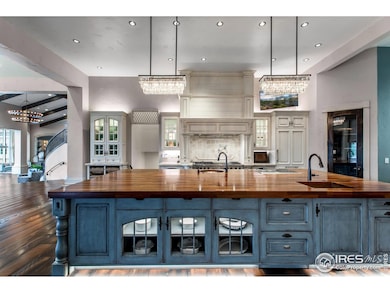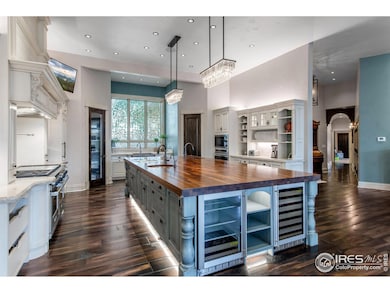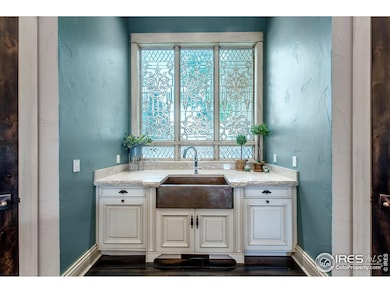Estimated payment $34,495/month
Highlights
- Popular Property
- Horses Allowed On Property
- Lake On Lot
- Parking available for a boat
- Spa
- Sauna
About This Home
Experience the Unmatched Elegance of Swan Lake Estate! Nestled on 12 breathtaking acres, Swan Lake Estate is a luxurious waterfront sanctuary that blends timeless elegance with modern convenience. Spanning an impressive 14,000+ sq. ft., this masterfully designed, fully furnished, and professionally decorated retreat offers an unparalleled living experience. Originally built in 1977, the estate has been meticulously maintained and thoughtfully upgraded/expanded, ensuring the perfect balance of classic charm and contemporary sophistication. Enter through the private gated entrance to discover a serene haven featuring 8 bedrooms, 12 bathrooms, and expansive indoor and outdoor entertaining spaces. The 2-acre stocked lake sets a picturesque backdrop, while the 12,000 sq. ft. barn provides an extraordinary venue for receptions, complete with a 50s-style diner, movie theater, and workshop. The main residence is reminiscent of a high-end resort, showcasing 16-ft vaulted beamed ceilings, 6-inch wide plank wood floors, hand-gilded accents, custom millwork, and exquisite leaded glass. Smart home technology allows you to control fire bowls, lanterns, window shades, and entertainment systems from anywhere in the world. This estate is designed for both leisure and productivity, featuring a business center with a conference room, a convenient pump house, and a 2-bedroom guest cottage ideal for single-level living. The outdoor spaces are just as impressive, offering meticulously manicured gardens, scenic walking paths, and multiple patio areas for relaxation or entertaining. Located less than one hour from Boulder, Denver, and Fort Collins, Swan Lake Estate offers a rare combination of privacy, seclusion, and accessibility. Don't miss this once-in-a-lifetime opportunity to own one of Colorado's most coveted estates. Schedule your private showing today!
Home Details
Home Type
- Single Family
Est. Annual Taxes
- $18,785
Year Built
- Built in 1977
Lot Details
- 12 Acre Lot
- Waterfront
- Open Space
- South Facing Home
- Southern Exposure
- Fenced
- Sprinkler System
Parking
- 3 Car Attached Garage
- Heated Garage
- Garage Door Opener
- Parking available for a boat
Property Views
- Water
- Mountain
Home Design
- Carriage House
- Brick Veneer
- Wood Frame Construction
- Composition Roof
Interior Spaces
- 13,981 Sq Ft Home
- 2-Story Property
- Open Floorplan
- Wet Bar
- Bar Fridge
- Crown Molding
- Beamed Ceilings
- Cathedral Ceiling
- Ceiling Fan
- Skylights
- Multiple Fireplaces
- Double Sided Fireplace
- Gas Fireplace
- Double Pane Windows
- Window Treatments
- Bay Window
- Wood Frame Window
- French Doors
- Great Room with Fireplace
- Family Room
- Living Room with Fireplace
- Dining Room
- Home Office
- Recreation Room with Fireplace
- Loft
- Sauna
Kitchen
- Eat-In Kitchen
- Double Oven
- Gas Oven or Range
- Microwave
- Freezer
- Dishwasher
- Kitchen Island
- Disposal
Flooring
- Wood
- Carpet
Bedrooms and Bathrooms
- 6 Bedrooms
- Fireplace in Primary Bedroom
- Double Master Bedroom
- Split Bedroom Floorplan
- Walk-In Closet
- Bidet
- Steam Shower
Laundry
- Laundry on main level
- Dryer
- Washer
- Sink Near Laundry
Basement
- Walk-Out Basement
- Partial Basement
Outdoor Features
- Spa
- River Nearby
- Pond
- Lake On Lot
- Balcony
- Deck
- Patio
- Waterfall on Lot
- Separate Outdoor Workshop
- Outdoor Storage
- Outdoor Gas Grill
Schools
- Ann K Heiman Elementary School
- Prairie Heights Middle School
- Greeley West High School
Horse Facilities and Amenities
- Horses Allowed On Property
- Tack Room
- Hay Storage
Utilities
- Humidity Control
- Forced Air Zoned Heating and Cooling System
- Septic System
- High Speed Internet
- Satellite Dish
- Cable TV Available
Additional Features
- Energy-Efficient HVAC
- Loafing Shed
Community Details
- No Home Owners Association
- Rocky Mountain Crossroads Subdivision
Listing and Financial Details
- Assessor Parcel Number R0551501
Map
Home Values in the Area
Average Home Value in this Area
Property History
| Date | Event | Price | Change | Sq Ft Price |
|---|---|---|---|---|
| 04/04/2025 04/04/25 | For Sale | $5,900,000 | -- | $422 / Sq Ft |
Source: IRES MLS
MLS Number: 1030351
- 6455 Chardonnay St Unit 1
- 6345 Chardonnay St Unit 1
- 3315 Barbera St
- 6612 34th St
- 6625 34th St
- 3216 66th Avenue Ct
- 3309 67th Ave Place
- 3419 Riesling Ct
- 3326 Laguna St
- 3307 Sapphire Ct
- 3311 Sapphire Ct
- 3303 Sapphire Ct
- 3315 Sapphire Ct
- 3300 Sapphire Ct
- 3304 Sapphire Ct
- 3308 Sapphire Ct
- 2907 68th Ave
- 3117 58th Avenue Ct
- 2907 70th Ave
- 2915 58th Avenue Ct
