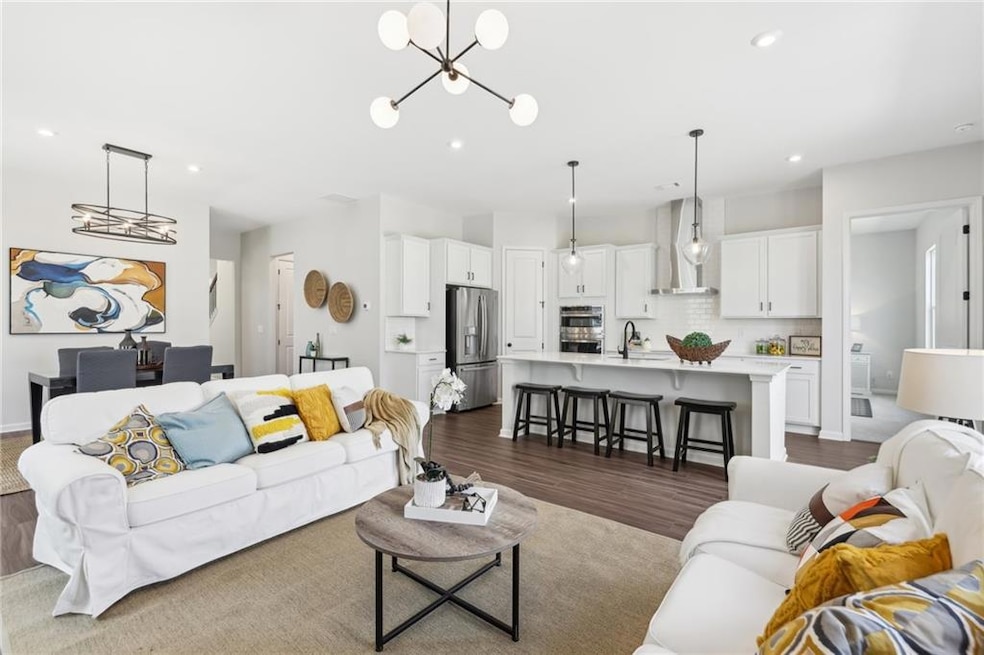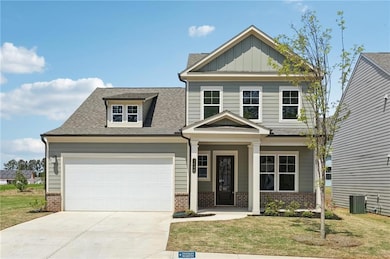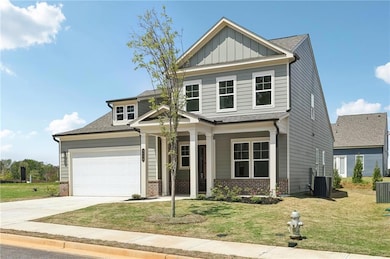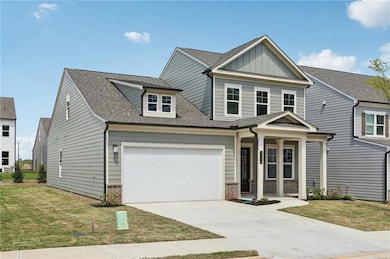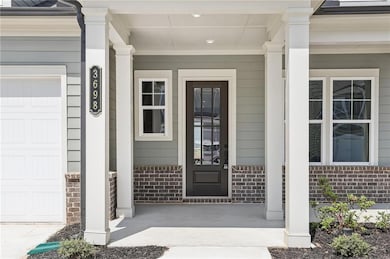
$625,000
- 4 Beds
- 3 Baths
- 4,784 Sq Ft
- 5162 Charlemagne Way SW
- Unit 3
- Lilburn, GA
Welcome to 5162 Charlemagne Way SW — a distinguished 4-sided brick Colonial in the sought-after New Castle neighborhood, where timeless architecture meets generous living space and unbeatable convenience. With nearly 4,800 square feet of living space, this home delivers the kind of room and flexibility that’s hard to find. It features 4 bedrooms and 3 full baths, including a main-level bedroom
Gregory Brooks Coldwell Banker Realty
