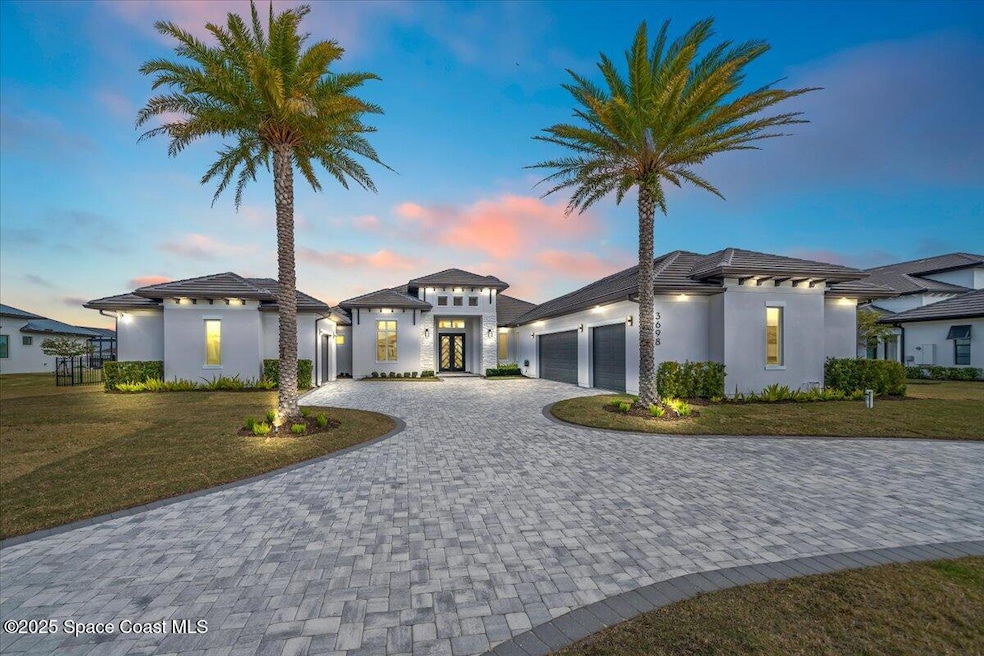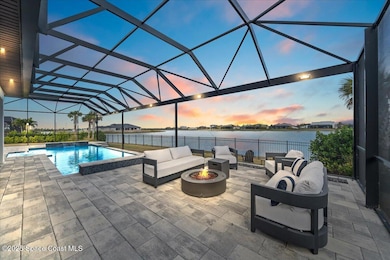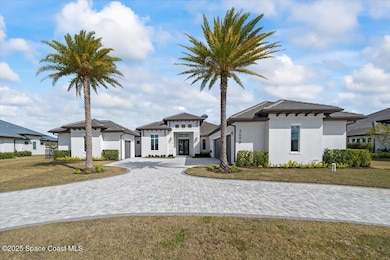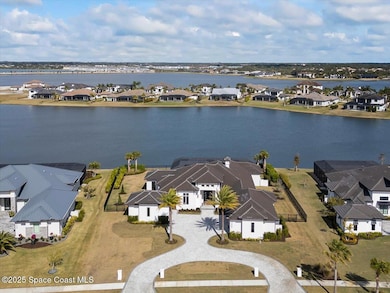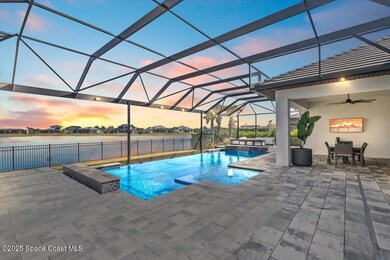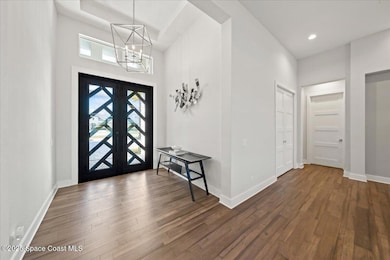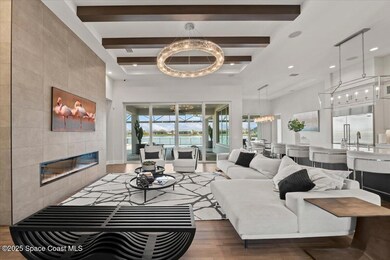
3698 Lake Adelaide Place Rockledge, FL 32955
Adelaide NeighborhoodEstimated payment $17,978/month
Highlights
- 120 Feet of Waterfront
- Wine Cellar
- Heated In Ground Pool
- Viera High School Rated A-
- 24-Hour Security
- Lake View
About This Home
Built in 2021 by Burton Homes, one of the top builders in the area, this lakefront estate isn't just a home—it's a statement. Sitting on 120 feet of pristine water frontage in the sought-after Adelaide community, this sprawling 3,820 sq. ft. residence blends modern design with everyday comfort.Step inside and notice the attention to detail—hurricane-rated windows and doors, custom accent lighting, and an effortless flow between living spaces. The kitchen is a chef's dream, outfitted with a Subzero fridge, Wolf gas range, oversized quartz island, and a hidden pantry. The primary suite is a retreat of its own, offering floor-to-ceiling lake views, two custom walk-in closets, an oversized shower, and a private office with garage access. Designed for both relaxation and entertaining, the home features a 3D theatre room, whole-home sound system, and an open-concept layout that leads to the infinity pool and waterfront terrace. A temperature-controlled wine wall, air-conditioned home gym, and built-in Murphy beds make every square foot of this home functional and stylish.Beyond the walls, thoughtful upgrades like a Generac natural gas 25kw generator, dual A/C units, a built-in pest control system, and a sleek aluminum perimeter fence add convenience and peace of mind. Perfectly positioned just minutes from Viera's shopping and dining, this home offers a front-row seat to SpaceX rocket launches and is just a short drive to the beaches.
Private showings available by appointment.
Home Details
Home Type
- Single Family
Est. Annual Taxes
- $24,772
Year Built
- Built in 2021
Lot Details
- 0.6 Acre Lot
- 120 Feet of Waterfront
- Lake Front
- South Facing Home
- Wrought Iron Fence
- Back Yard Fenced
- Front and Back Yard Sprinklers
HOA Fees
Parking
- 4 Car Garage
- Garage Door Opener
- Circular Driveway
Home Design
- Contemporary Architecture
- Metal Roof
- Block Exterior
- Asphalt
- Stucco
Interior Spaces
- 3,820 Sq Ft Home
- 1-Story Property
- Open Floorplan
- Central Vacuum
- Furniture Can Be Negotiated
- Built-In Features
- Ceiling Fan
- Electric Fireplace
- Entrance Foyer
- Wine Cellar
- Lake Views
Kitchen
- Eat-In Kitchen
- Breakfast Bar
- Double Oven
- Gas Oven
- Gas Cooktop
- Microwave
- Freezer
- Dishwasher
- Wine Cooler
- Kitchen Island
- Disposal
Bedrooms and Bathrooms
- 4 Bedrooms
- Split Bedroom Floorplan
- Dual Closets
- Walk-In Closet
- In-Law or Guest Suite
- Separate Shower in Primary Bathroom
Laundry
- Laundry in unit
- Dryer
- Washer
- Sink Near Laundry
Home Security
- Security System Owned
- Security Gate
- Smart Home
- Smart Thermostat
- High Impact Windows
- Carbon Monoxide Detectors
- Fire and Smoke Detector
Pool
- Heated In Ground Pool
- Saltwater Pool
- Outdoor Shower
- Screen Enclosure
- Heated Spa
Outdoor Features
- Covered patio or porch
- Outdoor Kitchen
- Fire Pit
Schools
- Manatee Elementary School
- Kennedy Middle School
- Viera High School
Utilities
- Forced Air Zoned Heating and Cooling System
- 200+ Amp Service
- Whole House Permanent Generator
- Electric Water Heater
- Cable TV Available
Listing and Financial Details
- Assessor Parcel Number 25-36-29-51-0000f.0-0009.00
Community Details
Overview
- Association fees include ground maintenance, security
- Adelaide HOA
- Adelaide Subdivision
- Maintained Community
Amenities
- Community Barbecue Grill
- Clubhouse
Recreation
- Tennis Courts
- Community Basketball Court
- Pickleball Courts
- Community Playground
- Park
- Jogging Path
Security
- 24-Hour Security
- 24 Hour Access
- Building Fire Alarm
Map
Home Values in the Area
Average Home Value in this Area
Tax History
| Year | Tax Paid | Tax Assessment Tax Assessment Total Assessment is a certain percentage of the fair market value that is determined by local assessors to be the total taxable value of land and additions on the property. | Land | Improvement |
|---|---|---|---|---|
| 2023 | $20,516 | $1,597,120 | $175,000 | $1,422,120 |
| 2022 | $16,307 | $1,288,300 | $0 | $0 |
| 2021 | $2,395 | $175,000 | $175,000 | $0 |
| 2020 | $2,055 | $155,000 | $155,000 | $0 |
| 2019 | $399 | $29,500 | $29,500 | $0 |
| 2018 | $259 | $29,500 | $29,500 | $0 |
Property History
| Date | Event | Price | Change | Sq Ft Price |
|---|---|---|---|---|
| 03/19/2025 03/19/25 | For Sale | $2,780,000 | 0.0% | $728 / Sq Ft |
| 03/05/2025 03/05/25 | Off Market | $2,780,000 | -- | -- |
| 02/04/2025 02/04/25 | For Sale | $2,780,000 | -- | $728 / Sq Ft |
Deed History
| Date | Type | Sale Price | Title Company |
|---|---|---|---|
| Quit Claim Deed | $100 | None Listed On Document | |
| Interfamily Deed Transfer | -- | Accommodation | |
| Warranty Deed | $216,600 | Attorney | |
| Warranty Deed | $210,000 | Attorney |
Mortgage History
| Date | Status | Loan Amount | Loan Type |
|---|---|---|---|
| Previous Owner | $347,494 | New Conventional | |
| Previous Owner | $1,138,196 | Purchase Money Mortgage |
Similar Homes in Rockledge, FL
Source: Space Coast MLS (Space Coast Association of REALTORS®)
MLS Number: 1036303
APN: 25-36-29-51-0000F.0-0009.00
- 3768 Lake Adelaide Place
- 4574 Milost Dr
- 4655 Tea Tree Ct
- 4695 Tea Tree Ct
- 5028 Duson Way
- 4959 Duson Way
- 4552 Tennyson Dr
- 4722 Tennyson Dr
- 5145 Limousin Ct
- 5169 Duson Way
- 3599 Imperata Dr
- 2803 Bellwind Cir
- 3628 Imperata Dr
- 3321 Thurloe Dr
- 3611 Gatlin Dr
- 4826 Merlot Dr
- 3681 Thurloe Dr
- 4897 Merlot Dr
- 2942 Sonoma Way
- 3152 Bellwind Cir
