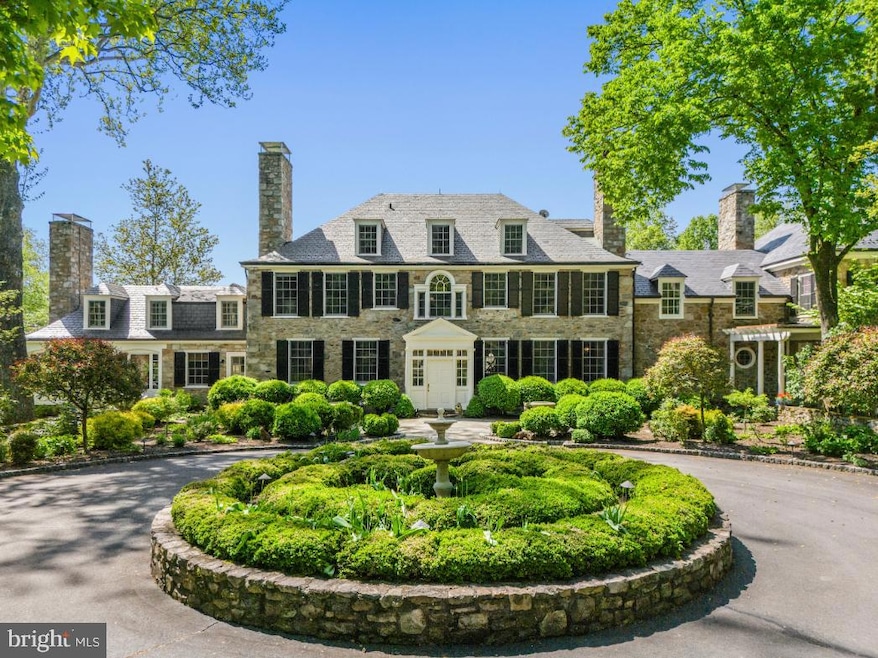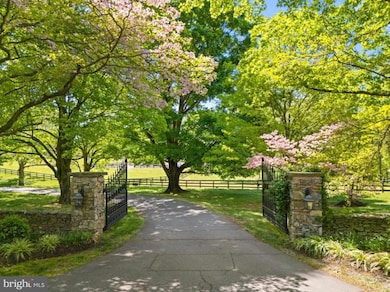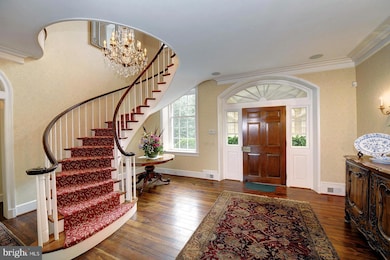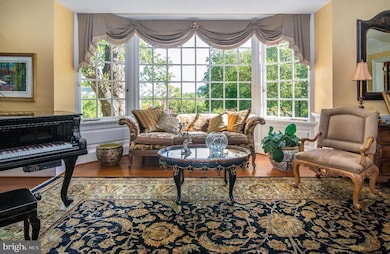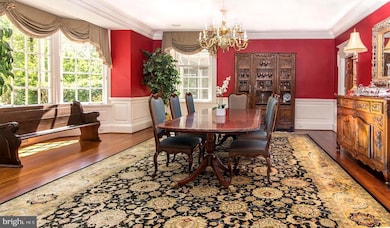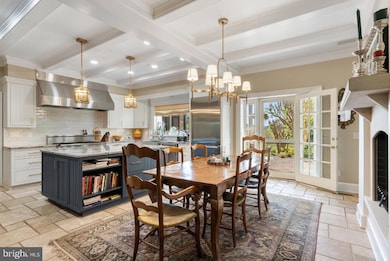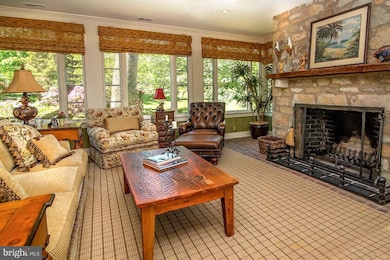36987 Mountville Rd Middleburg, VA 20117
Highlights
- 2,000 Feet of Waterfront
- Horse Facilities
- Greenhouse
- Blue Ridge Middle School Rated A-
- Stables
- Heated Pool
About This Home
As of November 2024PLEASE NOTE: This sale included both parcels of BOLINVAR with a total of 325.27 Acres - The stone manor house with 100 acres and the adjacent 225.27 acre parcel with exceptional horse facilities
The stately gated entrance of Bolinvar opens to the gently winding drive which passes through an allee of Maple trees and then passes by the stone courtyard barn before arriving at the exquisite manor house.
Bolinvar’s stone manor house, ca. 1925, is a handsome 22 room home with grand rooms for entertaining as well as cozy spaces to curl up with a good book. It’s beautifully sited and designed for one to enjoy this estate’s privacy and views. Large bay windows open the formal living room and dining room to the magnificent views. A wonderful screened porch opens from the family room and overlooks the gardens and lawn. The kitchen features a charming breakfast room which opens out to a stone terrace. At the opposite end of the home there is a spacious sunroom with views, and which also leads to the lower-level den, tap room and wine cellar.
Beautifully maintained, some recent changes include the remodeled kitchen and butler’s pantry, the luxurious primary bedroom bath and closets, the sundeck, accessed from the primary bedroom suite, has a new deck and railing, and the private bath of the second bedroom suite has been beautifully expanded and remodeled.
This is an exceptional property with beautiful gardens, terraces, heated pool, majestic trees, stocked pond, verdant fields, 11-stall stone stable with 2 apartments, 2000’ Goose Creek River frontage, and Bull Run Mountain views.
Bolinvar is one of the premier Hunt Country Estates 10 minutes from the historic town of Middleburg, 40 minutes from Dulles International Airport and 70 minutes from Washington D.C.
Bolinvar is protected by an Open-Space Easement with Loudoun County.
Bolinvar:
100 acres,
22 room stone manor house with 6 bedrooms, 6 full and 2 half baths,
Stone terrace,
Heated pool,
Greenhouse,
11 stall courtyard stable with 2 apartments,
Outdoor riding arena,
Stocked pond,
Beautiful gardens and grounds
Home Details
Home Type
- Single Family
Est. Annual Taxes
- $29,870
Year Built
- Built in 1925
Lot Details
- 325.27 Acre Lot
- 2,000 Feet of Waterfront
- Home fronts navigable water
- Creek or Stream
- Rural Setting
- Partially Fenced Property
- Wood Fence
- Stone Retaining Walls
- Board Fence
- Landscaped
- Extensive Hardscape
- Private Lot
- Cleared Lot
- Wooded Lot
- Tax ID# 534-19-3347-000 with 225.27 Acres and Horse Facilities
- Property is in excellent condition
- Property is zoned AR2
Parking
- 3 Car Direct Access Garage
- Garage Door Opener
- Driveway
Property Views
- Pond
- Panoramic
- Scenic Vista
- Woods
- Pasture
- Creek or Stream
- Mountain
- Garden
Home Design
- Georgian Architecture
- Stone Foundation
- Slate Roof
- Stone Siding
Interior Spaces
- Property has 4 Levels
- Open Floorplan
- Curved or Spiral Staircase
- Built-In Features
- Chair Railings
- Crown Molding
- Ceiling height of 9 feet or more
- 5 Fireplaces
- Fireplace Mantel
- Bay Window
- French Doors
- Entrance Foyer
- Family Room
- Sitting Room
- Living Room
- Breakfast Room
- Formal Dining Room
- Den
- Conservatory Room
- Screened Porch
- Storage Room
- Utility Room
- Home Gym
- Attic
Kitchen
- Gourmet Kitchen
- Gas Oven or Range
- Ice Maker
- Dishwasher
- Kitchen Island
- Wine Rack
Flooring
- Wood
- Heated Floors
- Tile or Brick
- Ceramic Tile
Bedrooms and Bathrooms
- 7 Bedrooms
- En-Suite Primary Bedroom
- Walk-In Closet
Laundry
- Laundry Room
- Laundry on lower level
- Dryer
- Washer
Partially Finished Basement
- Walk-Out Basement
- Basement Fills Entire Space Under The House
- Basement with some natural light
Outdoor Features
- Heated Pool
- Water Access
- Pond
- Stream or River on Lot
- Deck
- Screened Patio
- Terrace
- Exterior Lighting
- Greenhouse
- Outbuilding
- Rain Gutters
Location
- Flood Risk
Horse Facilities and Amenities
- Horses Allowed On Property
- Paddocks
- Stables
- Riding Ring
Utilities
- Forced Air Heating and Cooling System
- Heating System Uses Oil
- Radiant Heating System
- Vented Exhaust Fan
- Well
- Electric Water Heater
- On Site Septic
- Septic Tank
Listing and Financial Details
- Tax Lot 2
- Assessor Parcel Number 499251613000
Community Details
Overview
- No Home Owners Association
Recreation
- Horse Facilities
- Horse Trails
Map
Home Values in the Area
Average Home Value in this Area
Property History
| Date | Event | Price | Change | Sq Ft Price |
|---|---|---|---|---|
| 11/25/2024 11/25/24 | Sold | $15,500,000 | +63.2% | $1,458 / Sq Ft |
| 09/26/2024 09/26/24 | Pending | -- | -- | -- |
| 07/01/2024 07/01/24 | Price Changed | $9,500,000 | -38.7% | $894 / Sq Ft |
| 05/07/2024 05/07/24 | For Sale | $15,500,000 | -- | $1,458 / Sq Ft |
Tax History
| Year | Tax Paid | Tax Assessment Tax Assessment Total Assessment is a certain percentage of the fair market value that is determined by local assessors to be the total taxable value of land and additions on the property. | Land | Improvement |
|---|---|---|---|---|
| 2024 | $29,871 | $3,453,280 | $468,300 | $2,984,980 |
| 2023 | $28,799 | $3,291,280 | $393,300 | $2,897,980 |
| 2022 | $29,931 | $3,363,060 | $353,300 | $3,009,760 |
| 2021 | $35,677 | $4,503,680 | $1,196,500 | $3,307,180 |
| 2020 | $34,190 | $4,166,540 | $1,196,500 | $2,970,040 |
| 2019 | $33,982 | $4,115,080 | $1,196,500 | $2,918,580 |
| 2018 | $35,348 | $4,121,070 | $1,196,500 | $2,924,570 |
| 2017 | $35,284 | $3,999,550 | $1,196,500 | $2,803,050 |
| 2016 | $32,618 | $2,848,730 | $0 | $0 |
| 2015 | $34,011 | $2,996,550 | $333,300 | $2,663,250 |
Mortgage History
| Date | Status | Loan Amount | Loan Type |
|---|---|---|---|
| Open | $11,520,000 | Construction |
Deed History
| Date | Type | Sale Price | Title Company |
|---|---|---|---|
| Special Warranty Deed | $14,000,000 | -- |
Source: Bright MLS
MLS Number: VALO2069998
APN: 499-25-1613
- 21497 Hibbs Bridge Rd
- 0 Lime Kiln Rd Unit VALO2066116
- 22780 Foxcroft Rd
- 21056 Beaverdam Bridge Rd
- 20960 Beaverdam Bridge Rd
- 0 Seabiscuit Park Place Unit VALO2091806
- 0 Seabiscuit Park Place Unit VALO2091788
- 0 Seabiscuit Park Place Unit VALO2091782
- 0 Seabiscuit Park Place Unit VALO2091774
- 37120 Devon Wick Ln
- 20544 Beaverdam Bridge Rd
- 38271 Lime Kiln Rd
- 1 Chinn Ln
- 36610 Philomont Rd
- 0 Saint Louis Rd
- 4 Foxtrot Knoll Ln
- 35399 Hamlin School Ln
- 602 Martin Ave
- 400 Martingale Ridge Dr
- 23333 Four Chimneys Ln
