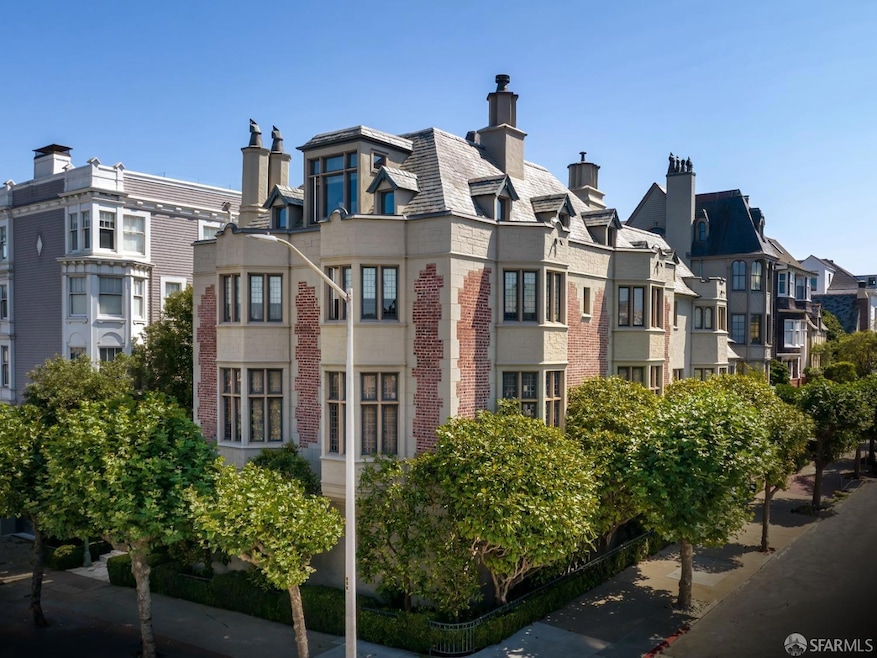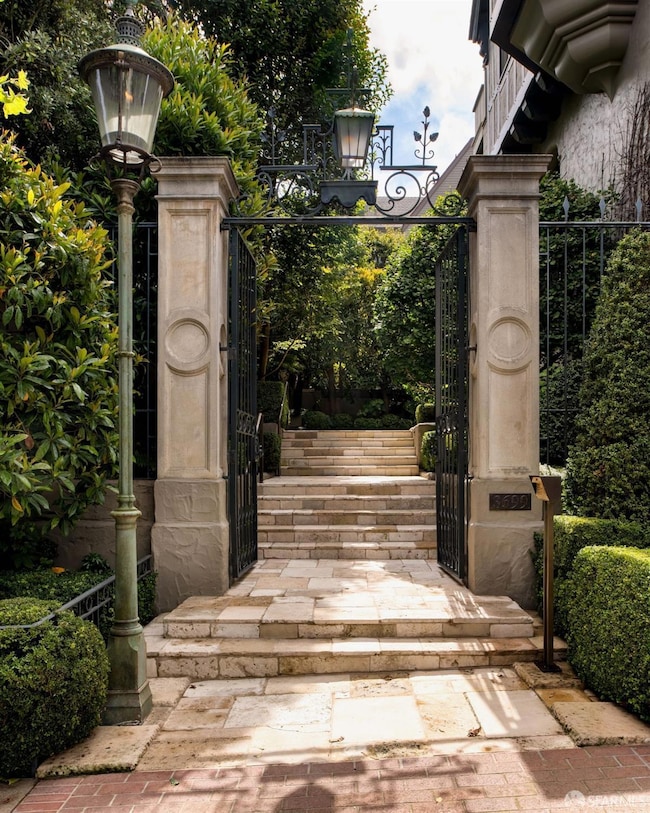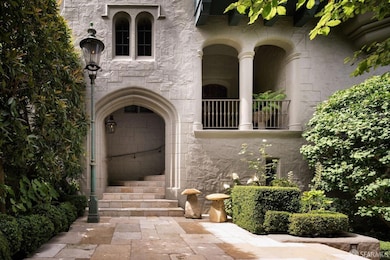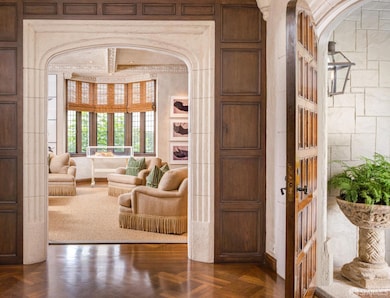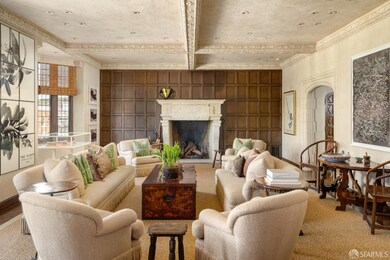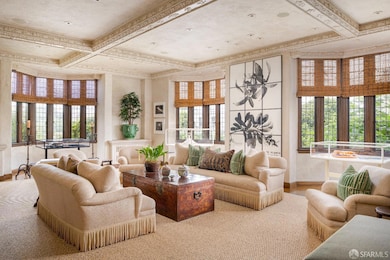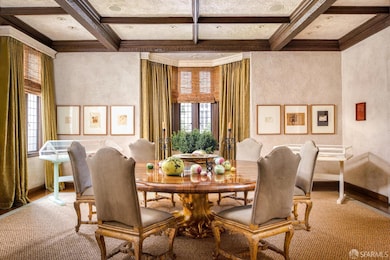
3699 Washington St San Francisco, CA 94118
Presidio Heights NeighborhoodEstimated payment $111,924/month
Highlights
- Views of Golden Gate Bridge
- Wine Cellar
- Maid or Guest Quarters
- Sutro Elementary School Rated A-
- Built-In Refrigerator
- 4-minute walk to Presidio Wall Playground
About This Home
There are few blocks in Presidio Heights with such coveted status and global provenance. Prominently situated on the southwest corner of the 3600 block of Washington Street sits a distinguished, yet welcoming home of grand scale and dramatic open spaces that offers inviting views of the Golden Gate Bridge. The almost 10,000-square-foot home, built in 1927 by Albert Farr, is sited on a large corner lot with a gracious entrance. An iron gate leads to manicured outdoor spaces with a fountain, gas lamps, fireplace, and exercise pool. The main level features family and formal entertaining spaces, including a grand living room facing the Golden Gate Bridge, all with tall ceilings and rough-hewed beams. A chef's kitchen opens to the family dining room with a walkout terrace. The second level focuses on private living, with a primary bedroom offering Bridge views and luxurious amenities, plus three additional bedrooms and two baths. The top level has been opened up and built out into a spectacular private office with unobstructed GGB views, while the lower level hosts an additional entertaining hall and catering kitchen. Elevator. This level also includes a gym, study space, 2-car garage. Separate guest apt. This rare offering awaits a discerning buyer to write its next chapter.
Home Details
Home Type
- Single Family
Est. Annual Taxes
- $39,534
Year Built
- Built in 1928 | Remodeled
Lot Details
- 6,250 Sq Ft Lot
- West Facing Home
- Aluminum or Metal Fence
Parking
- 2 Car Attached Garage
- Side by Side Parking
Property Views
- Bay
- Golden Gate Bridge
- Garden
Home Design
- French Architecture
- Concrete Foundation
- Slate Roof
- Bitumen Roof
- Concrete Perimeter Foundation
- Stucco
Interior Spaces
- 9,984 Sq Ft Home
- Wet Bar
- 3 Fireplaces
- Wood Burning Fireplace
- Bay Window
- Wine Cellar
- Great Room
- Living Room
- Formal Dining Room
- Home Office
Kitchen
- Double Oven
- Built-In Gas Range
- Range Hood
- Built-In Refrigerator
- Dishwasher
- Wine Refrigerator
- Kitchen Island
- Stone Countertops
- Disposal
Flooring
- Wood
- Carpet
- Radiant Floor
- Stone
Bedrooms and Bathrooms
- Walk-In Closet
- Maid or Guest Quarters
- Marble Bathroom Countertops
- Dual Vanity Sinks in Primary Bathroom
- Jetted Tub in Primary Bathroom
Laundry
- Stacked Washer and Dryer
- Sink Near Laundry
Home Security
- Carbon Monoxide Detectors
- Fire and Smoke Detector
- Fire Suppression System
Accessible Home Design
- Accessible Elevator Installed
Outdoor Features
- Uncovered Courtyard
- Outdoor Fireplace
Utilities
- Central Heating and Cooling System
- 220 Volts
Listing and Financial Details
- Assessor Parcel Number 0994-014
Map
Home Values in the Area
Average Home Value in this Area
Tax History
| Year | Tax Paid | Tax Assessment Tax Assessment Total Assessment is a certain percentage of the fair market value that is determined by local assessors to be the total taxable value of land and additions on the property. | Land | Improvement |
|---|---|---|---|---|
| 2024 | $39,534 | $3,314,454 | $1,218,772 | $2,095,682 |
| 2023 | $38,952 | $3,249,466 | $1,194,875 | $2,054,591 |
| 2022 | $38,234 | $3,185,753 | $1,171,447 | $2,014,306 |
| 2021 | $37,563 | $3,123,289 | $1,148,478 | $1,974,811 |
| 2020 | $37,704 | $3,091,264 | $1,136,702 | $1,954,562 |
| 2019 | $36,403 | $3,030,652 | $1,114,414 | $1,916,238 |
| 2018 | $35,172 | $2,971,229 | $1,092,563 | $1,878,666 |
| 2017 | $34,459 | $2,912,972 | $1,071,141 | $1,841,831 |
| 2016 | $33,946 | $2,855,857 | $1,050,139 | $1,805,718 |
| 2015 | $33,529 | $2,812,960 | $1,034,365 | $1,778,595 |
| 2014 | $32,642 | $2,757,860 | $1,014,104 | $1,743,756 |
Property History
| Date | Event | Price | Change | Sq Ft Price |
|---|---|---|---|---|
| 02/17/2025 02/17/25 | Pending | -- | -- | -- |
| 10/14/2024 10/14/24 | For Sale | $19,500,000 | -- | $1,953 / Sq Ft |
Deed History
| Date | Type | Sale Price | Title Company |
|---|---|---|---|
| Interfamily Deed Transfer | -- | Fidelity National Title Co | |
| Interfamily Deed Transfer | -- | First American Title Co |
Mortgage History
| Date | Status | Loan Amount | Loan Type |
|---|---|---|---|
| Closed | $20,000,000 | New Conventional | |
| Closed | $13,975,000 | Adjustable Rate Mortgage/ARM | |
| Closed | $6,000,000 | Unknown | |
| Closed | $13,000,000 | Credit Line Revolving | |
| Closed | $2,000,000 | No Value Available |
Similar Homes in San Francisco, CA
Source: San Francisco Association of REALTORS® MLS
MLS Number: 424071871
APN: 0994-014
- 342 Spruce St
- 3720 Sacramento St Unit 5
- 3485 Jackson St
- 315 Laurel St
- 318 Laurel St
- 3645 California St
- 3647 California St
- 3657 California St
- 3434 Sacramento St
- 64 Parker Ave
- 3284 Jackson St
- 34 Collins St Unit 201
- 3967 Sacramento St
- 36 Palm Ave
- 41 Palm Ave
- 20 Presidio Ave
- 48 Cook St
- 22 Wood St
- 3190 Clay St
- 69 Blake St
