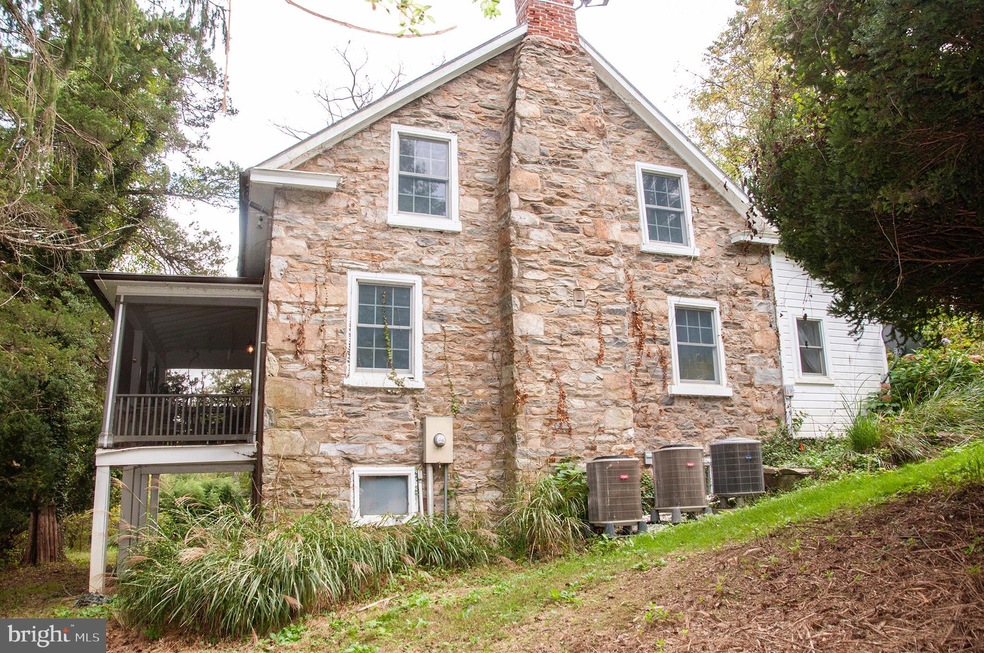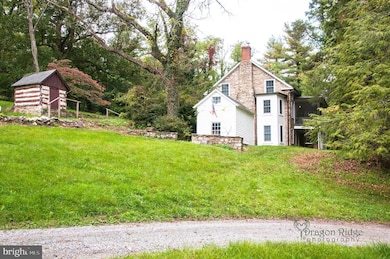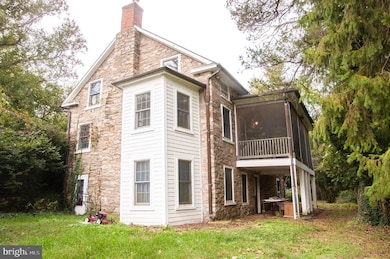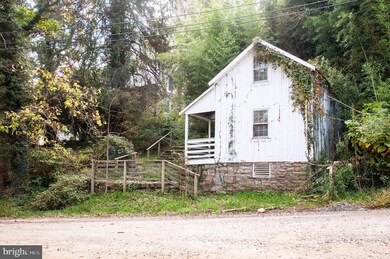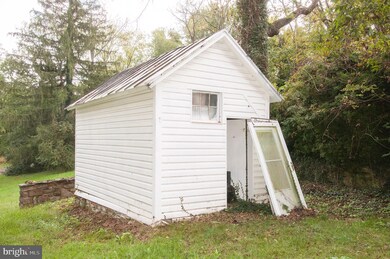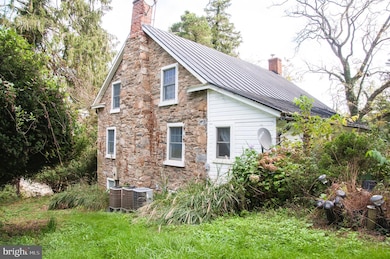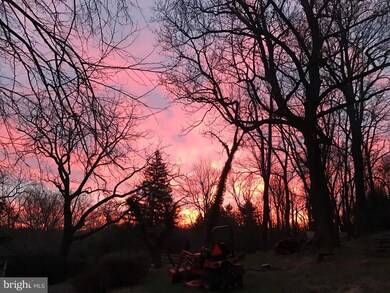
36995 Gaver Mill Rd Hillsboro, VA 20132
Highlights
- Guest House
- Horse Facilities
- Stables
- Woodgrove High School Rated A
- Barn
- In Ground Pool
About This Home
As of February 2025Historic Gaver Mill, unique , for those not looking for a cookie cutter home, located in the town of Hillsboro, but off the main road with less traffic, Mature landscaping provides privacy. 5 BR , 3 story stone home 3700+ sq Ft, 4 fireplaces, original heart of pine hardwood floors ,wood trim, 3 porches , double porches one screened on 4 park like acres, guest house with electric, public water hookup is available and a cellar ideal for wine storage, barn with 3- 4 stalls ,run in shed, smoke house, chicken coop ,other outbuildings, partial fencing, stone walls, and in ground pool. .Wifi available. Ideal location for Bed and Breakfast with its close proximity to vineyards and breweries, walk to Downtown Hillsboro for live music, Market in the Gap pizza shop, Stoneybrook Market, farmer's market and parks. New Septic system in 2017 Brand new 3 zoned HVAC in 2021 also for rent for $3900 month
Home Details
Home Type
- Single Family
Est. Annual Taxes
- $6,794
Year Built
- Built in 1850
Lot Details
- 4.06 Acre Lot
- Home fronts a creek
- Stone Retaining Walls
- Board Fence
- Landscaped
- Backs to Trees or Woods
- Property is zoned TO
Home Design
- Cape Cod Architecture
- Bump-Outs
- Stone Foundation
- Metal Roof
- Masonry
Interior Spaces
- Property has 3 Levels
- Open Floorplan
- 3 Fireplaces
- Wood Burning Stove
- Stone Fireplace
- Mud Room
- Entrance Foyer
- Family Room Off Kitchen
- Living Room
- Dining Room
- Game Room
- Wood Flooring
- Mountain Views
- Basement Fills Entire Space Under The House
- Attic Fan
Kitchen
- Eat-In Kitchen
- Stove
- Range Hood
- Microwave
- Dishwasher
Bedrooms and Bathrooms
- En-Suite Primary Bedroom
- 2 Full Bathrooms
Laundry
- Laundry Room
- Laundry on lower level
- Dryer
- Washer
Parking
- 8 Parking Spaces
- 8 Driveway Spaces
- Gravel Driveway
- Off-Street Parking
Outdoor Features
- In Ground Pool
- Deck
- Shed
- Outbuilding
- Porch
Farming
- Barn
- Machine Shed
Horse Facilities and Amenities
- Horses Allowed On Property
- Stables
Utilities
- Central Air
- Heat Pump System
- Vented Exhaust Fan
- Public Hookup Available For Sewer
- Well
- Electric Water Heater
- Septic Pump
Additional Features
- Guest House
- Property is near a park
Listing and Financial Details
- Assessor Parcel Number 518409426000
Community Details
Overview
- No Home Owners Association
- Hillsboro Subdivision
Recreation
- Horse Facilities
Map
Home Values in the Area
Average Home Value in this Area
Property History
| Date | Event | Price | Change | Sq Ft Price |
|---|---|---|---|---|
| 02/28/2025 02/28/25 | Sold | $800,000 | -11.0% | $202 / Sq Ft |
| 11/16/2024 11/16/24 | Pending | -- | -- | -- |
| 08/13/2024 08/13/24 | Price Changed | $899,000 | -2.8% | $227 / Sq Ft |
| 07/05/2024 07/05/24 | Price Changed | $925,000 | -2.4% | $234 / Sq Ft |
| 02/18/2024 02/18/24 | Price Changed | $948,000 | -5.0% | $240 / Sq Ft |
| 01/10/2024 01/10/24 | Price Changed | $998,000 | -9.2% | $253 / Sq Ft |
| 12/19/2023 12/19/23 | Price Changed | $1,099,000 | -8.4% | $278 / Sq Ft |
| 05/11/2023 05/11/23 | For Sale | $1,200,000 | +166.7% | $304 / Sq Ft |
| 02/28/2017 02/28/17 | Sold | $450,000 | -9.1% | $203 / Sq Ft |
| 12/30/2016 12/30/16 | Pending | -- | -- | -- |
| 05/30/2016 05/30/16 | For Sale | $495,000 | 0.0% | $223 / Sq Ft |
| 02/14/2013 02/14/13 | Rented | $2,495 | 0.0% | -- |
| 02/14/2013 02/14/13 | Under Contract | -- | -- | -- |
| 02/01/2013 02/01/13 | For Rent | $2,495 | -- | -- |
Tax History
| Year | Tax Paid | Tax Assessment Tax Assessment Total Assessment is a certain percentage of the fair market value that is determined by local assessors to be the total taxable value of land and additions on the property. | Land | Improvement |
|---|---|---|---|---|
| 2024 | $5,678 | $656,410 | $212,700 | $443,710 |
| 2023 | $5,824 | $665,590 | $209,500 | $456,090 |
| 2022 | $5,086 | $571,450 | $189,500 | $381,950 |
| 2021 | $4,954 | $505,510 | $169,500 | $336,010 |
| 2020 | $5,106 | $493,350 | $169,500 | $323,850 |
| 2019 | $4,920 | $470,810 | $169,500 | $301,310 |
| 2018 | $5,064 | $466,770 | $169,500 | $297,270 |
| 2017 | $5,398 | $479,850 | $168,900 | $310,950 |
Mortgage History
| Date | Status | Loan Amount | Loan Type |
|---|---|---|---|
| Open | $640,000 | New Conventional | |
| Previous Owner | $422,202 | VA | |
| Previous Owner | $292,000 | No Value Available |
Deed History
| Date | Type | Sale Price | Title Company |
|---|---|---|---|
| Bargain Sale Deed | $800,000 | Stewart Title | |
| Warranty Deed | $450,000 | Highland Title & Escrow | |
| Interfamily Deed Transfer | -- | None Available | |
| Deed | $365,000 | -- |
Similar Homes in Hillsboro, VA
Source: Bright MLS
MLS Number: VALO2049768
APN: 518-40-9426
- 36933 Gaver Mill Rd
- 0 Charles Town Pike Unit VALO2084326
- 37075 Gaver Mill Rd
- 15375 Ashbury Overlook Ln
- 0 Stony Point Rd
- 37201 Charles Town Pike
- 37275 Charles Town Pike
- 14812 Manor View Ln
- 15645 Ashbury Church Rd
- 14727 Mountain Rd
- 36660 Heskett Ln
- 35940 Birch Hollow Ln
- 36111 Ashby Farm Cir
- 36170 Creamer Ln
- 15439 Berlin Turnpike
- 0 Berlin Turnpike Unit VALO2093522
- 16470 Freemont Ln
- 15158 Berlin Turnpike
- 35571 Suffolk Ln
- 829 Pencoast Dr
